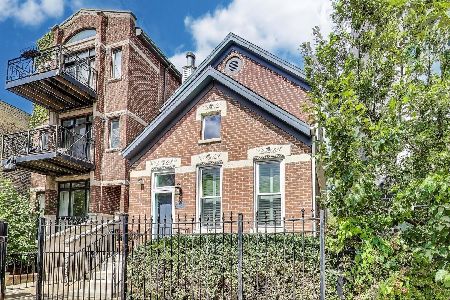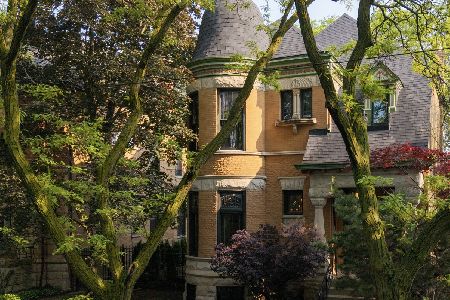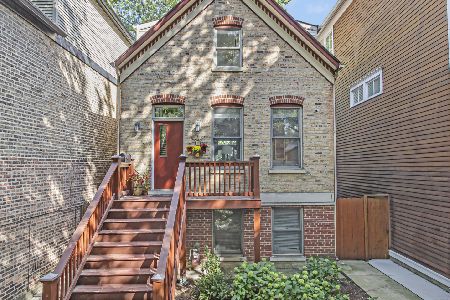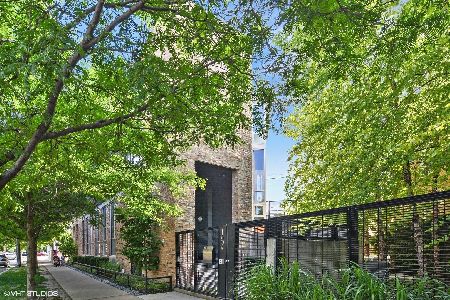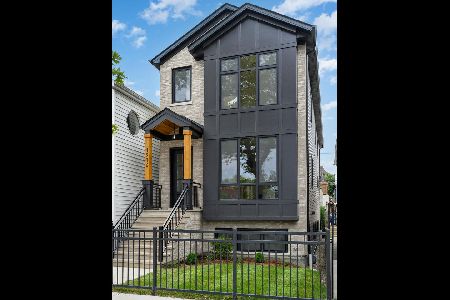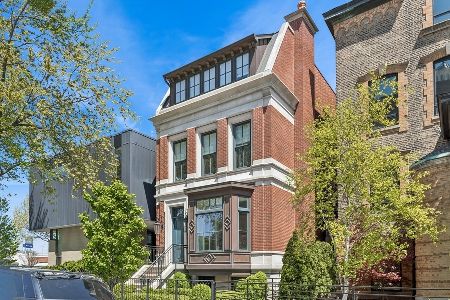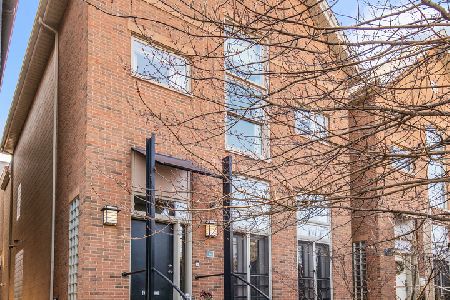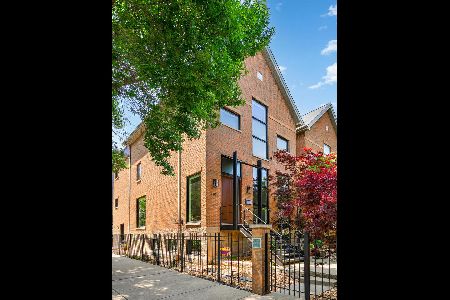1943 Bloomingdale Avenue, West Town, Chicago, Illinois 60622
$1,350,000
|
For Sale
|
|
| Status: | Contingent |
| Sqft: | 3,600 |
| Cost/Sqft: | $375 |
| Beds: | 4 |
| Baths: | 4 |
| Year Built: | 1999 |
| Property Taxes: | $24,058 |
| Days On Market: | 40 |
| Lot Size: | 0,00 |
Description
Sold Before Print. Experience the Best of Bucktown Living! Step through a lush, professionally landscaped courtyard alongside the iconic 606 Trail and into something truly extraordinary. Welcome to 1943 W. Bloomingdale-the westernmost of just five exclusive fee-simple residences, offering an exceptionally wide floor plan, four exposures, and multiple private outdoor spaces across four stunning levels. Your journey begins at a gated front patio, a serene retreat perfect for morning coffee or evening cocktails. Inside, a dramatic living and dining space stretches over 20 feet wide and 35 feet long, framed by soaring 12-foot ceilings and expansive windows that flood the room with natural light. A chic fireplace anchors the space, creating an inviting atmosphere for grand entertaining or quiet evenings in. Just a few steps up, the gourmet kitchen offers stainless steel appliances, granite counters, and rich cherry shaker cabinetry. An eat-in breakfast area connects seamlessly to an upgraded deck with composite flooring, custom planters, and ambient low-voltage lighting-ideal for summer gatherings. Upstairs, three bedrooms and two beautifully updated baths include a show-stopping primary suite with 18-foot ceilings, a full wall of windows overlooking the 606 and Churchill Park, his-and-hers California Closets, and a spa-like en suite with an oversized double vanity, frameless glass shower, bench seating, and dual shower heads. The top level boasts a sunlit lofted flex room-perfect for a fourth bedroom, office, or media space-opening to a private rooftop oasis with composite decking, custom planters & specimen trees surrounding a natural gas fire pit. The expansive lower level offers a large family room, full bath, laundry, and a California Closets-outfitted mudroom with direct access to the oversized attached two-car garage. With over $400,000 in thoughtful improvements in the past decade, this rare home blends refined design with unbeatable location-just steps from the best shopping, dining, and nightlife in Bucktown and Wicker Park, plus direct access to the 2.7 mile 606 Trail!
Property Specifics
| Single Family | |
| — | |
| — | |
| 1999 | |
| — | |
| — | |
| No | |
| — |
| Cook | |
| — | |
| 0 / Not Applicable | |
| — | |
| — | |
| — | |
| 12444621 | |
| 14314160510000 |
Nearby Schools
| NAME: | DISTRICT: | DISTANCE: | |
|---|---|---|---|
|
Grade School
Burr Elementary School |
299 | — | |
|
Middle School
Burr Elementary School |
299 | Not in DB | |
|
High School
Wells Community Academy Senior H |
299 | Not in DB | |
Property History
| DATE: | EVENT: | PRICE: | SOURCE: |
|---|---|---|---|
| 21 Nov, 2014 | Sold | $925,000 | MRED MLS |
| 29 Sep, 2014 | Under contract | $949,000 | MRED MLS |
| 17 Sep, 2014 | Listed for sale | $949,000 | MRED MLS |
| 13 Aug, 2025 | Under contract | $1,350,000 | MRED MLS |
| 28 Jul, 2025 | Listed for sale | $1,350,000 | MRED MLS |
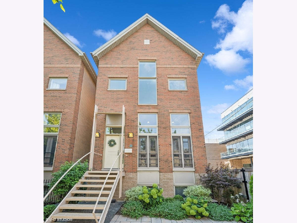
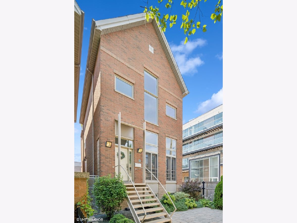
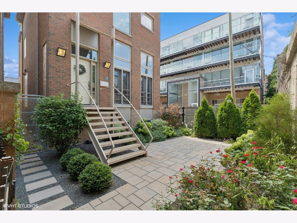
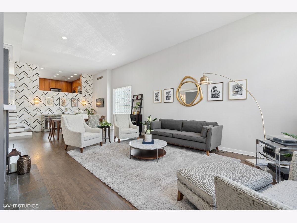
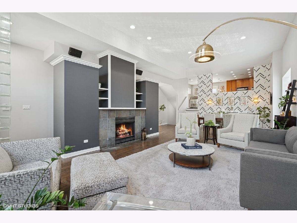
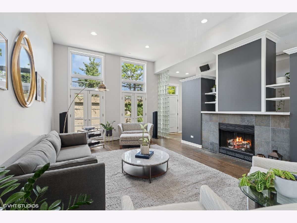
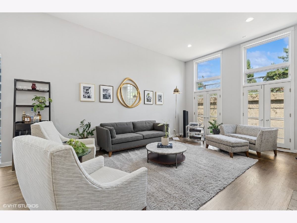
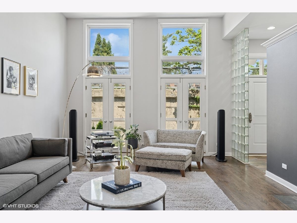
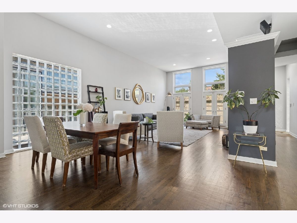
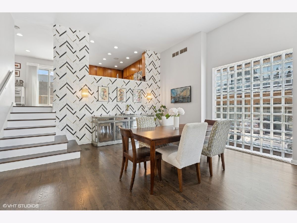
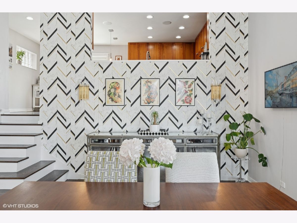
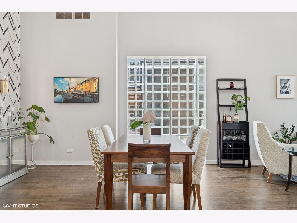
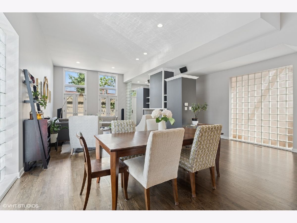
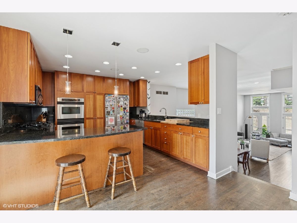
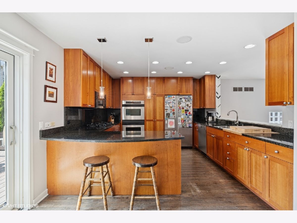
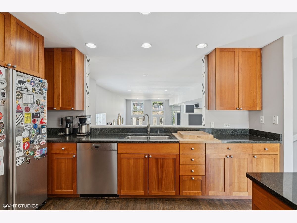
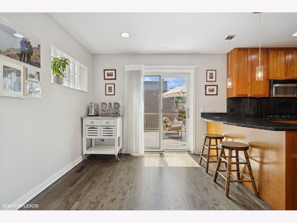
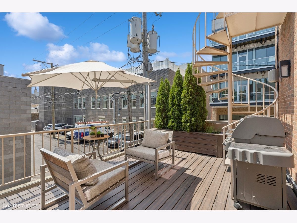
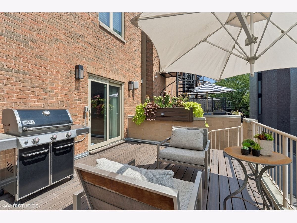
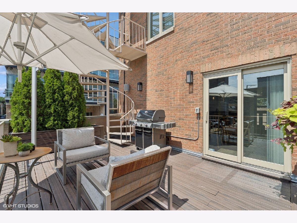
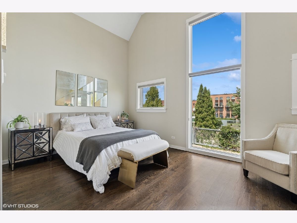
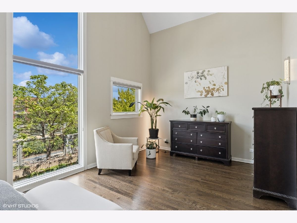
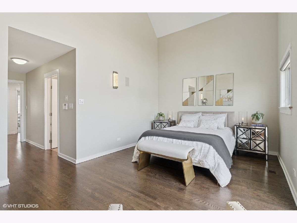
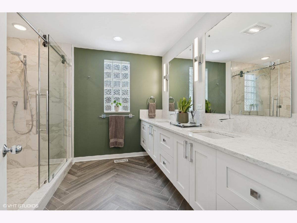
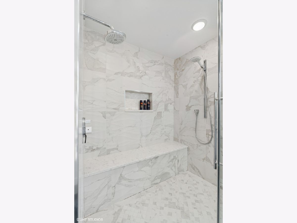
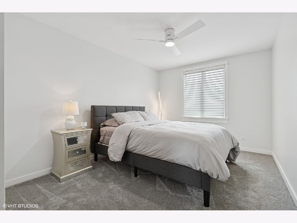
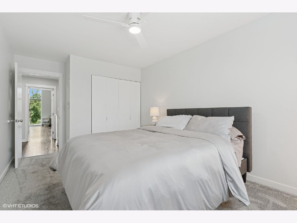
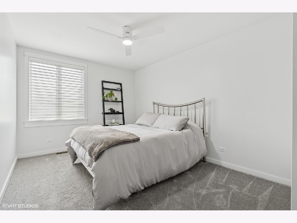
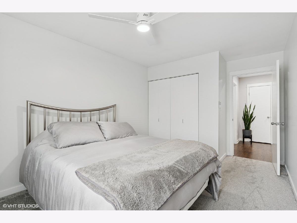
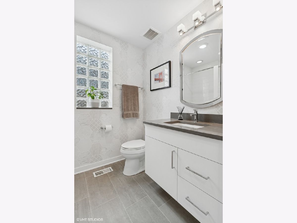
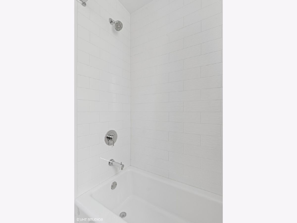
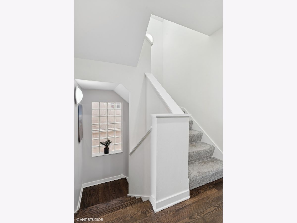
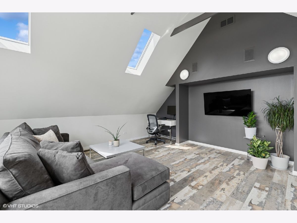
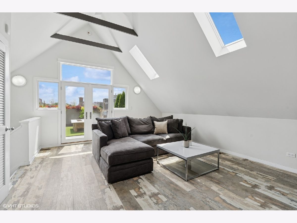
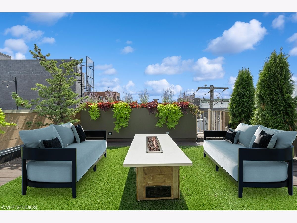
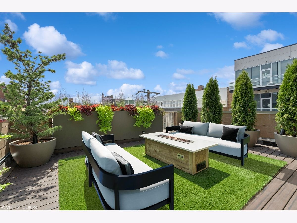
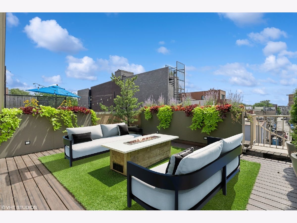
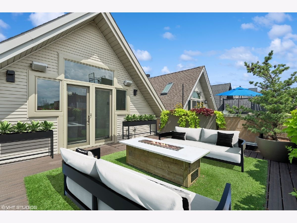
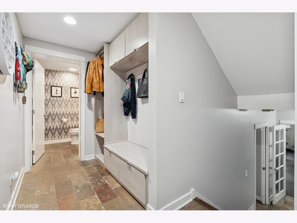
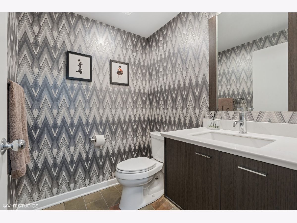
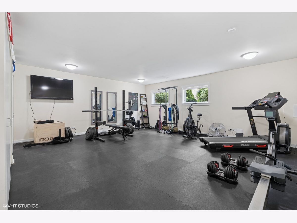
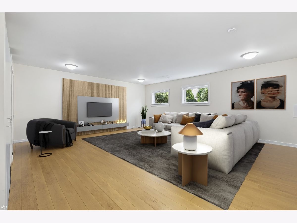
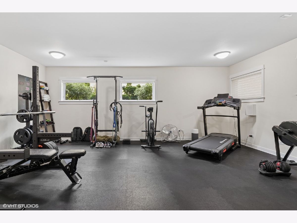
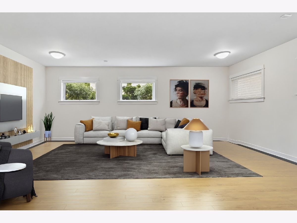
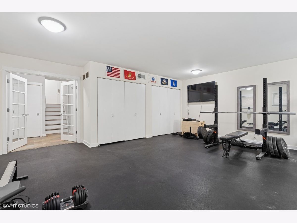
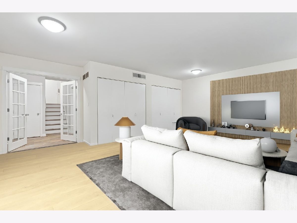
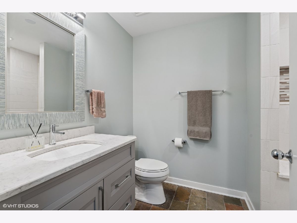
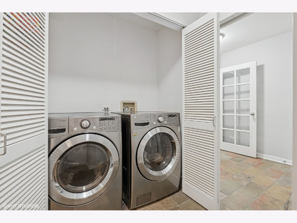
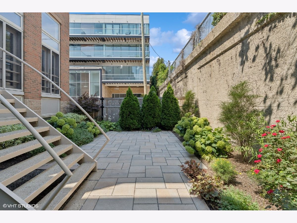
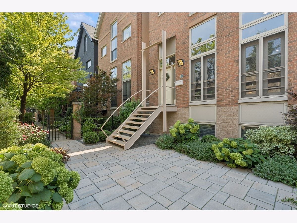
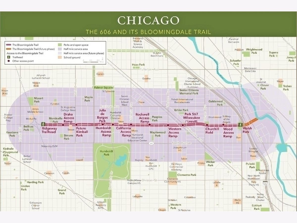
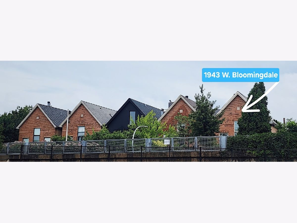
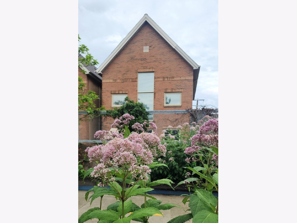
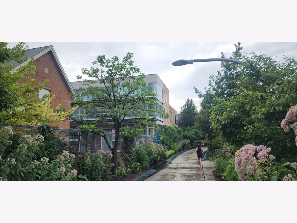
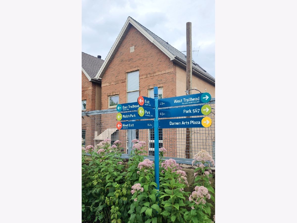
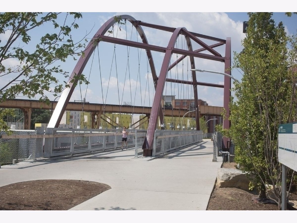
Room Specifics
Total Bedrooms: 4
Bedrooms Above Ground: 4
Bedrooms Below Ground: 0
Dimensions: —
Floor Type: —
Dimensions: —
Floor Type: —
Dimensions: —
Floor Type: —
Full Bathrooms: 4
Bathroom Amenities: Separate Shower,Double Sink,Double Shower
Bathroom in Basement: 1
Rooms: —
Basement Description: —
Other Specifics
| 2 | |
| — | |
| — | |
| — | |
| — | |
| 26X80 | |
| — | |
| — | |
| — | |
| — | |
| Not in DB | |
| — | |
| — | |
| — | |
| — |
Tax History
| Year | Property Taxes |
|---|---|
| 2014 | $12,636 |
| 2025 | $24,058 |
Contact Agent
Nearby Similar Homes
Nearby Sold Comparables
Contact Agent
Listing Provided By
@properties Christie's International Real Estate

