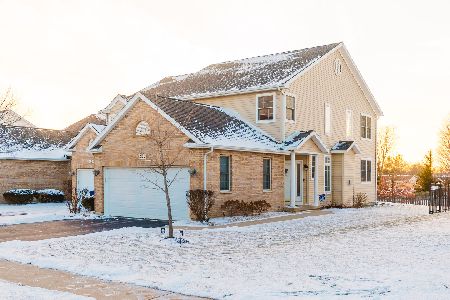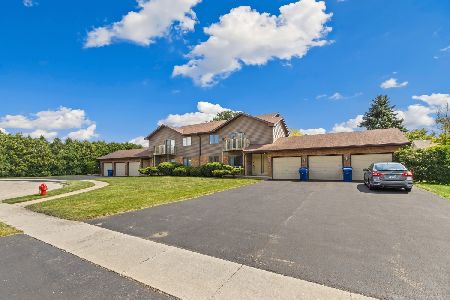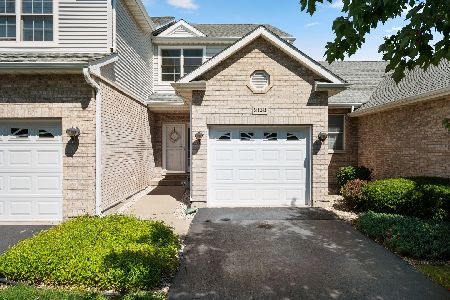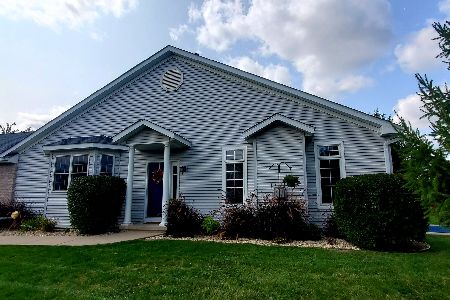2129 Autumn Lane, Dekalb, Illinois 60115
$157,509
|
Sold
|
|
| Status: | Closed |
| Sqft: | 1,750 |
| Cost/Sqft: | $94 |
| Beds: | 3 |
| Baths: | 3 |
| Year Built: | 2003 |
| Property Taxes: | $5,101 |
| Days On Market: | 2831 |
| Lot Size: | 0,00 |
Description
Light, bright, and airy, this spacious end unit is waiting for you! Freshly updated with paint and new corkwood flooring in kitchen. 3 sizeable bedrooms, 2.5 baths. Two story entry, and 9' ceilings on main level. 1st floor laundry/mudroom. Large kitchen with pantry & breakfast bar. Dining area has access to private patio. The living room has fantastic built-in shelving. You will love the volume ceilings, double walk in closets and whirlpool tub in the master suite. Full basement boasts a roughed in bath. Moments away from I-88, shopping, entertainment, and dining. All recently replaced for buyer peace of mind: all kitchen appliances, 50 gallon water heater, interior blinds, kitchen and mudroom flooring, roof, siding, screen door. Welcome Home!
Property Specifics
| Condos/Townhomes | |
| 2 | |
| — | |
| 2003 | |
| Full | |
| — | |
| No | |
| — |
| De Kalb | |
| Fairview South | |
| 90 / Monthly | |
| Insurance,Lawn Care,Snow Removal | |
| Public | |
| Public Sewer | |
| 09940009 | |
| 0834228065 |
Property History
| DATE: | EVENT: | PRICE: | SOURCE: |
|---|---|---|---|
| 30 May, 2008 | Sold | $185,000 | MRED MLS |
| 24 Apr, 2008 | Under contract | $189,900 | MRED MLS |
| — | Last price change | $191,900 | MRED MLS |
| 6 Nov, 2007 | Listed for sale | $194,900 | MRED MLS |
| 25 Oct, 2018 | Sold | $157,509 | MRED MLS |
| 12 Sep, 2018 | Under contract | $164,900 | MRED MLS |
| — | Last price change | $169,900 | MRED MLS |
| 4 May, 2018 | Listed for sale | $169,900 | MRED MLS |
Room Specifics
Total Bedrooms: 3
Bedrooms Above Ground: 3
Bedrooms Below Ground: 0
Dimensions: —
Floor Type: Carpet
Dimensions: —
Floor Type: Carpet
Full Bathrooms: 3
Bathroom Amenities: Whirlpool
Bathroom in Basement: 0
Rooms: Mud Room
Basement Description: Unfinished,Bathroom Rough-In
Other Specifics
| 2 | |
| Concrete Perimeter | |
| Asphalt | |
| Patio, End Unit | |
| Common Grounds,Landscaped | |
| 0X0 | |
| — | |
| Full | |
| Vaulted/Cathedral Ceilings, Hardwood Floors, Wood Laminate Floors, First Floor Laundry, Laundry Hook-Up in Unit | |
| Range, Dishwasher, Disposal | |
| Not in DB | |
| — | |
| — | |
| None | |
| — |
Tax History
| Year | Property Taxes |
|---|---|
| 2008 | $4,263 |
| 2018 | $5,101 |
Contact Agent
Nearby Similar Homes
Nearby Sold Comparables
Contact Agent
Listing Provided By
Coldwell Banker The Real Estate Group








