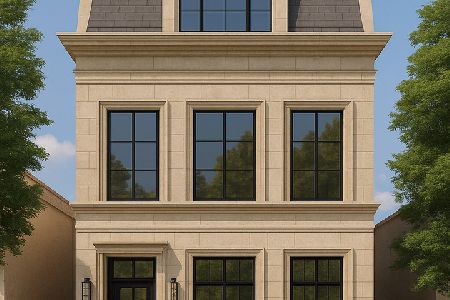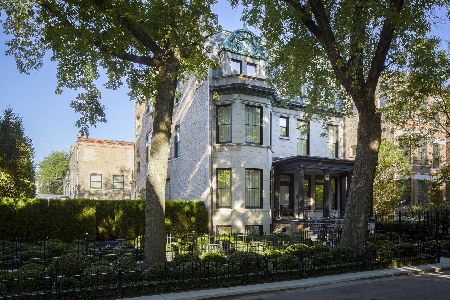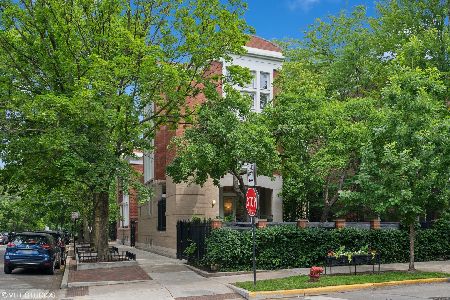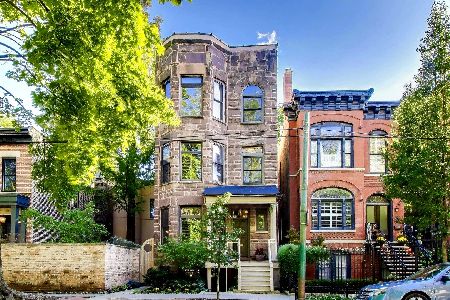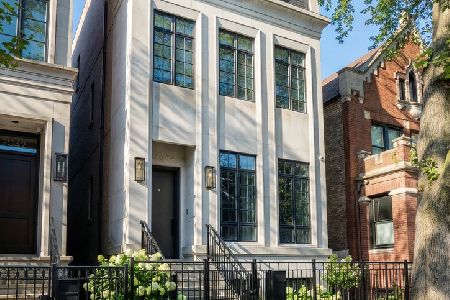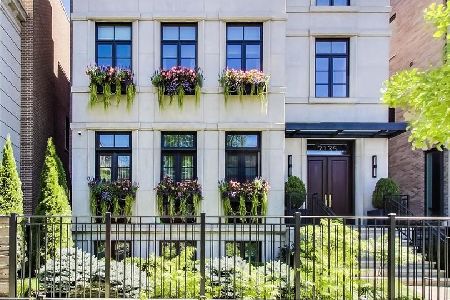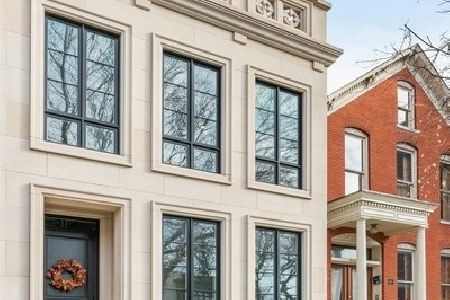2129 Kenmore Avenue, Lincoln Park, Chicago, Illinois 60614
$3,925,000
|
Sold
|
|
| Status: | Closed |
| Sqft: | 7,000 |
| Cost/Sqft: | $643 |
| Beds: | 6 |
| Baths: | 7 |
| Year Built: | 2017 |
| Property Taxes: | $65,034 |
| Days On Market: | 1836 |
| Lot Size: | 0,09 |
Description
Designed and built by Environs Development, 2129 Kenmore is a refined Single-Family home on extra-wide 31 foot lot. Construction was completed in 2017 with the highest standard of finishes. No detail has been overlooked at this 7,000sqft residence which includes a private elevator with access to all floor levels. Outdoor living space complete with a fireplace and outdoor kitchen, and a 4th Floor Penthouse Skydeck with panoramic skyline views.. Sophisticated upgrades include: All new Custom cabinets, and a complete sound and lighting system throughout the entire house and outdoor living areas controllable through the Control 4 Smart Home system from anywhere in the world. Dream Chef's kitchen with two oversized islands and a butler's pantry featuring all new large Sub-Zero wine cooler. Many private outdoor spaces to choose from: Rear deck right off of great room, Garage roof deck, and a massive penthouse roof deck with an outdoor fireplace. Extra-large 3 car garage with a double door and a single door. Move right in to this exceptional residence.
Property Specifics
| Single Family | |
| — | |
| — | |
| 2017 | |
| Full,English | |
| — | |
| No | |
| 0.09 |
| Cook | |
| — | |
| 0 / Not Applicable | |
| None | |
| Public | |
| Public Sewer | |
| 10996420 | |
| 14322160590000 |
Nearby Schools
| NAME: | DISTRICT: | DISTANCE: | |
|---|---|---|---|
|
Grade School
Oscar Mayer Elementary School |
299 | — | |
|
High School
Lincoln Park High School |
299 | Not in DB | |
Property History
| DATE: | EVENT: | PRICE: | SOURCE: |
|---|---|---|---|
| 31 Dec, 2016 | Sold | $4,400,000 | MRED MLS |
| 30 Dec, 2016 | Under contract | $4,400,000 | MRED MLS |
| 30 Dec, 2016 | Listed for sale | $4,400,000 | MRED MLS |
| 21 May, 2021 | Sold | $3,925,000 | MRED MLS |
| 26 Apr, 2021 | Under contract | $4,500,000 | MRED MLS |
| 16 Feb, 2021 | Listed for sale | $4,500,000 | MRED MLS |
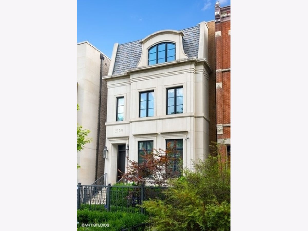
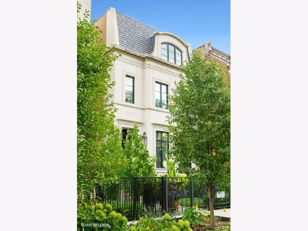
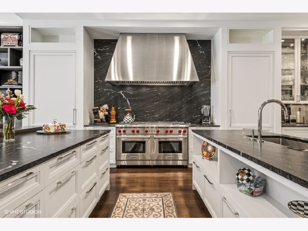
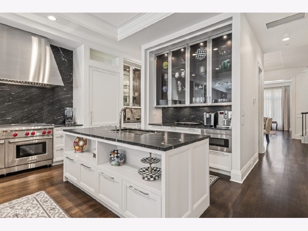
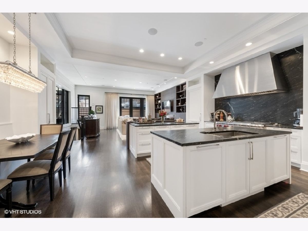
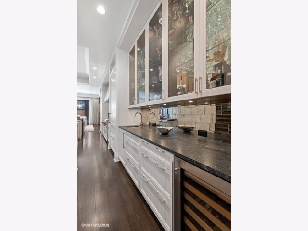
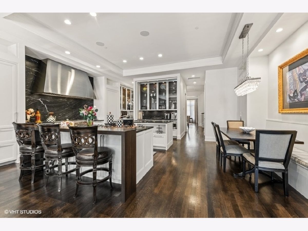
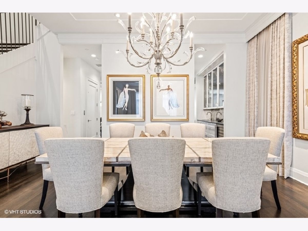
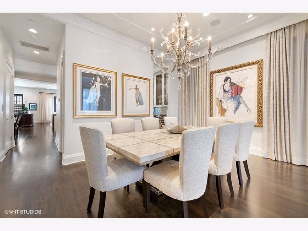
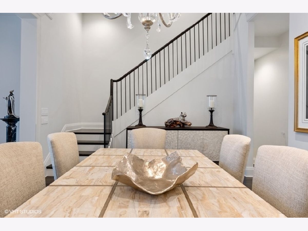
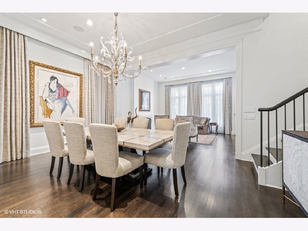
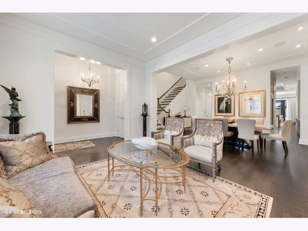
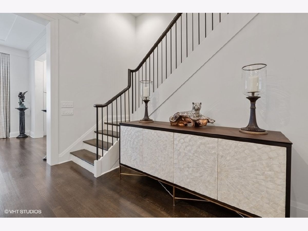
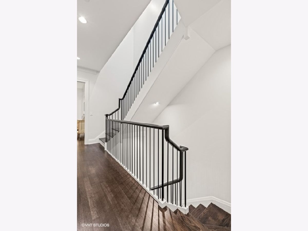
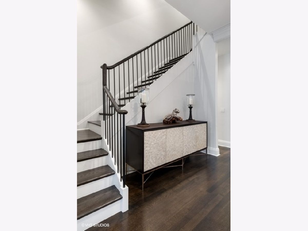
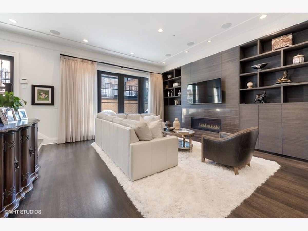
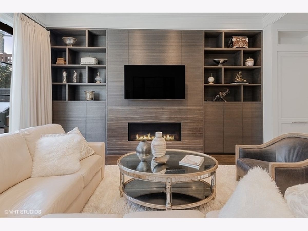
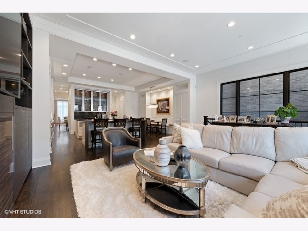
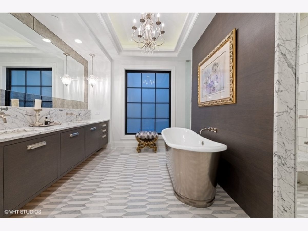
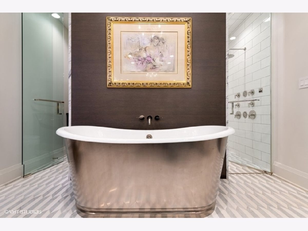
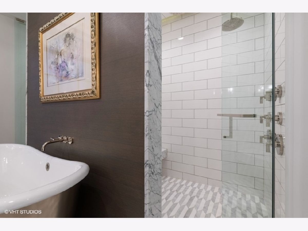
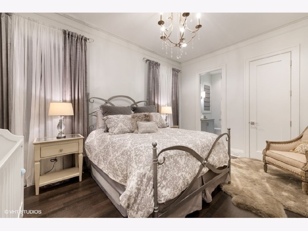
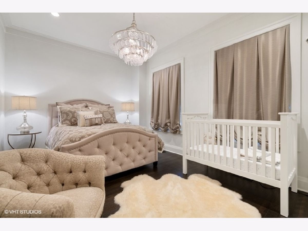
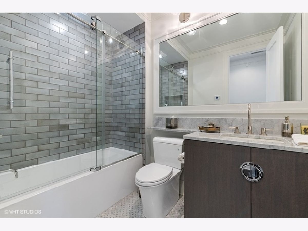
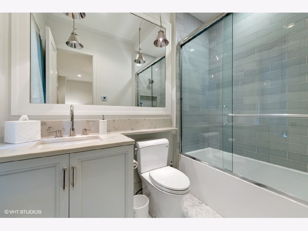
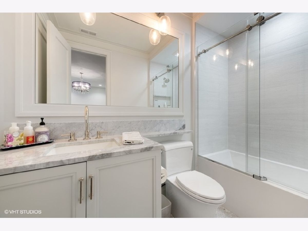
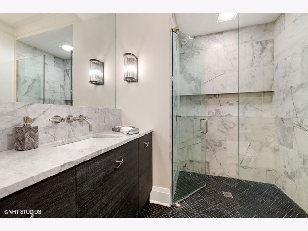
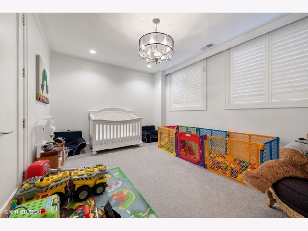
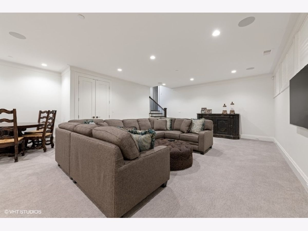
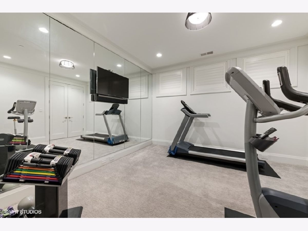
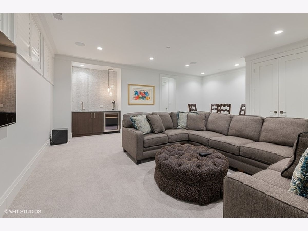
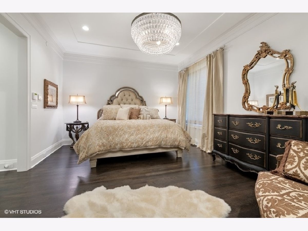
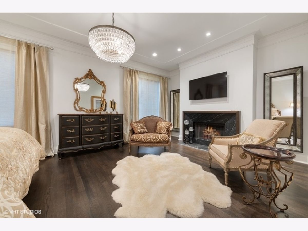
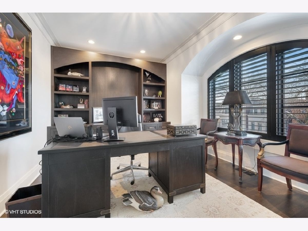
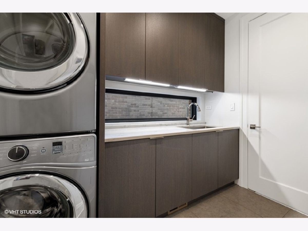
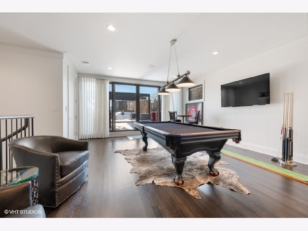
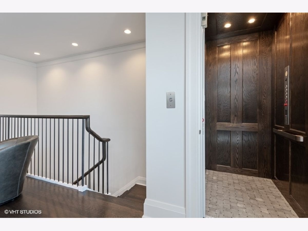
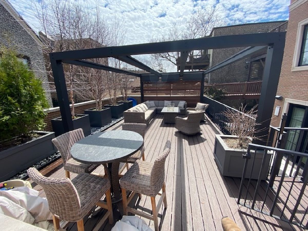
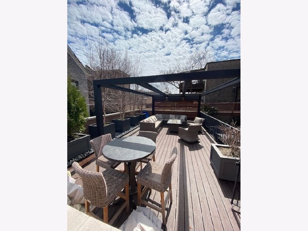
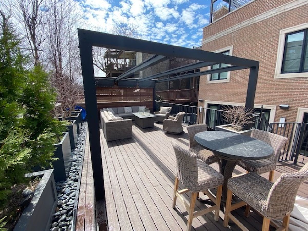
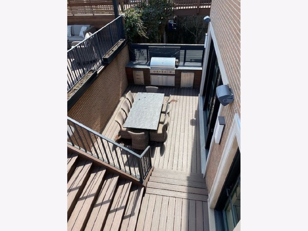
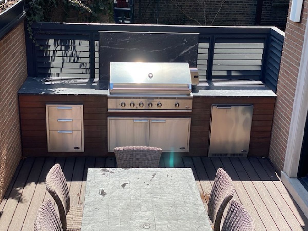
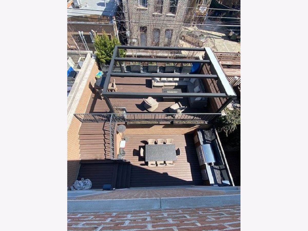
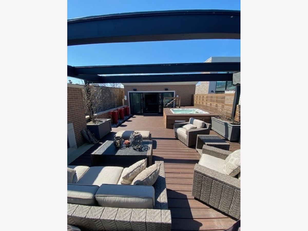
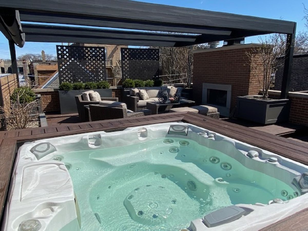
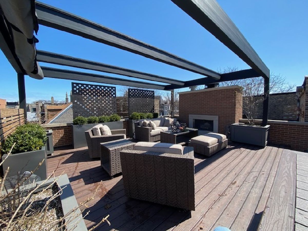
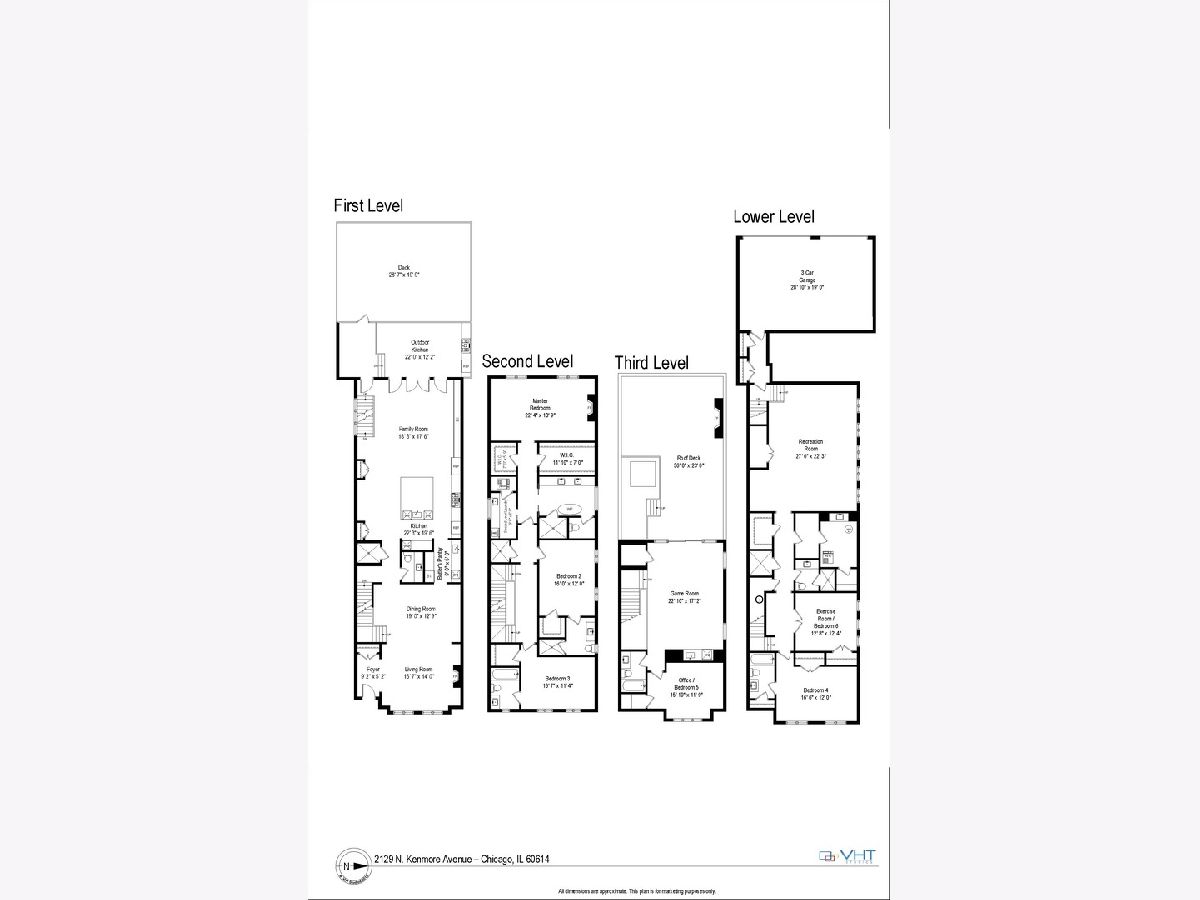
Room Specifics
Total Bedrooms: 6
Bedrooms Above Ground: 6
Bedrooms Below Ground: 0
Dimensions: —
Floor Type: Hardwood
Dimensions: —
Floor Type: Hardwood
Dimensions: —
Floor Type: Hardwood
Dimensions: —
Floor Type: —
Dimensions: —
Floor Type: —
Full Bathrooms: 7
Bathroom Amenities: Separate Shower,Steam Shower,Double Sink,Full Body Spray Shower,Double Shower,Soaking Tub
Bathroom in Basement: 1
Rooms: Bedroom 5,Bedroom 6,Deck,Recreation Room,Sun Room
Basement Description: Finished,Exterior Access
Other Specifics
| 3 | |
| Concrete Perimeter | |
| — | |
| Deck, Hot Tub, Roof Deck, Storms/Screens, Outdoor Grill, Fire Pit | |
| Fenced Yard | |
| 30.7 X 124 | |
| — | |
| Full | |
| Bar-Wet, Elevator, Hardwood Floors, Second Floor Laundry | |
| Double Oven, Range, Microwave, Dishwasher, Refrigerator, High End Refrigerator, Bar Fridge, Washer, Dryer, Disposal, Stainless Steel Appliance(s), Wine Refrigerator | |
| Not in DB | |
| Curbs, Sidewalks, Street Lights, Street Paved | |
| — | |
| — | |
| Gas Starter |
Tax History
| Year | Property Taxes |
|---|---|
| 2021 | $65,034 |
Contact Agent
Nearby Similar Homes
Nearby Sold Comparables
Contact Agent
Listing Provided By
Coldwell Banker Realty

