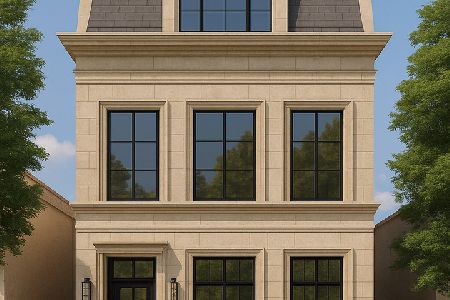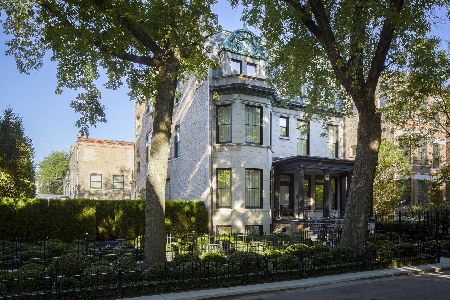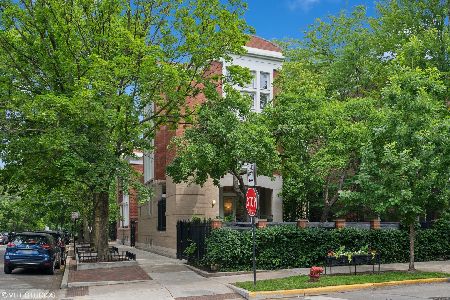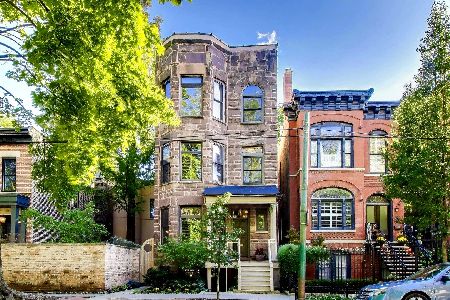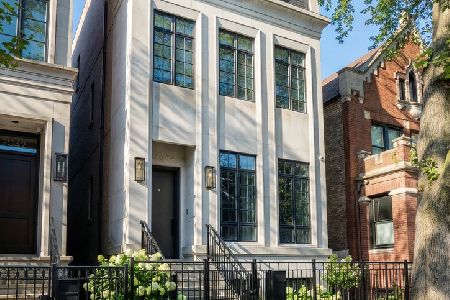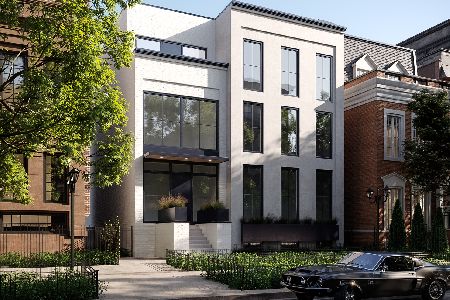2120 Kenmore Avenue, Lincoln Park, Chicago, Illinois 60614
$3,000,000
|
Sold
|
|
| Status: | Closed |
| Sqft: | 5,200 |
| Cost/Sqft: | $615 |
| Beds: | 5 |
| Baths: | 5 |
| Year Built: | 2019 |
| Property Taxes: | $59,326 |
| Days On Market: | 1872 |
| Lot Size: | 0,00 |
Description
Custom Built by Platinum Homes and completed in 2019, this elegant 5200 square foot home sits on a gorgeous tree lined street in Lincoln Park. Limestone and Brick exterior. Located in award winning Oscar Meyer School. Home features 5 bedrooms/4.5 bathrooms/2 car garage with ample outdoor space and lots of storage. Finishes include 3 outdoor spaces: heated back patio with turf, sound, custom landscaping & outdoor kitchen, a covered roofdeck with fireplace and TV Hookup for indoor/outdoor living and a garage roofdeck with stone pavers; extra large lower level living space with additional lounge/play space (buyers opted to open second bedroom into living space. Can easily be converted back to a bedroom), beautifully landscaped front yard, oversized windows, wide plank Oak Flooring, two wet bar areas, designer lighting package, Subzero fridge, Wolf range with double oven, quartz countertops, 3 beverage centers, Large pantry, custom built ins, security & cameras, lower level radiant heat, interior sprinklers and snow melt. Primary bedroom features two large walk in closets, steam, heated floors, dual sinks and make up station. Light filled home on a gorgeous block. This home has been barely lived in and is in perfect condition.
Property Specifics
| Single Family | |
| — | |
| — | |
| 2019 | |
| English | |
| — | |
| No | |
| — |
| Cook | |
| — | |
| — / Not Applicable | |
| None | |
| Lake Michigan | |
| Public Sewer | |
| 10947367 | |
| 14322150340000 |
Nearby Schools
| NAME: | DISTRICT: | DISTANCE: | |
|---|---|---|---|
|
Grade School
Oscar Mayer Elementary School |
299 | — | |
|
High School
Lincoln Park High School |
299 | Not in DB | |
Property History
| DATE: | EVENT: | PRICE: | SOURCE: |
|---|---|---|---|
| 8 Sep, 2008 | Sold | $1,170,000 | MRED MLS |
| 18 May, 2008 | Under contract | $1,250,000 | MRED MLS |
| 7 May, 2008 | Listed for sale | $1,250,000 | MRED MLS |
| 31 Mar, 2021 | Sold | $3,000,000 | MRED MLS |
| 10 Feb, 2021 | Under contract | $3,199,000 | MRED MLS |
| 11 Jan, 2021 | Listed for sale | $3,199,000 | MRED MLS |





















































Room Specifics
Total Bedrooms: 5
Bedrooms Above Ground: 5
Bedrooms Below Ground: 0
Dimensions: —
Floor Type: —
Dimensions: —
Floor Type: Hardwood
Dimensions: —
Floor Type: Hardwood
Dimensions: —
Floor Type: —
Full Bathrooms: 5
Bathroom Amenities: Separate Shower,Steam Shower,Soaking Tub
Bathroom in Basement: 1
Rooms: Bedroom 5,Great Room,Recreation Room
Basement Description: Finished
Other Specifics
| 2 | |
| Concrete Perimeter | |
| — | |
| Deck, Patio, Roof Deck, Brick Paver Patio | |
| — | |
| 25 X 124 | |
| — | |
| Full | |
| Bar-Dry, Bar-Wet, Hardwood Floors, Heated Floors, Second Floor Laundry, Built-in Features, Walk-In Closet(s), Bookcases, Some Carpeting, Special Millwork | |
| Double Oven, Range, Microwave, Dishwasher, High End Refrigerator, Washer, Dryer, Disposal, Wine Refrigerator, Range Hood | |
| Not in DB | |
| — | |
| — | |
| — | |
| Gas Starter |
Tax History
| Year | Property Taxes |
|---|---|
| 2008 | $8,608 |
| 2021 | $59,326 |
Contact Agent
Nearby Similar Homes
Nearby Sold Comparables
Contact Agent
Listing Provided By
Compass

