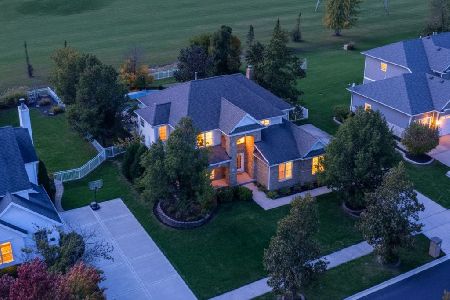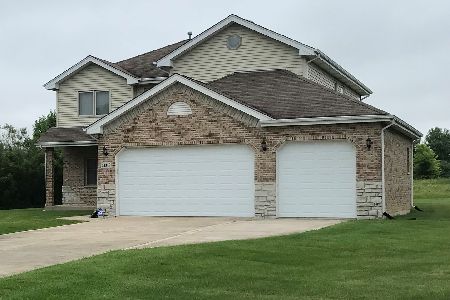21296 Brown Drive, Frankfort, Illinois 60423
$480,000
|
Sold
|
|
| Status: | Closed |
| Sqft: | 2,562 |
| Cost/Sqft: | $185 |
| Beds: | 4 |
| Baths: | 3 |
| Year Built: | 1999 |
| Property Taxes: | $6,455 |
| Days On Market: | 1026 |
| Lot Size: | 0,43 |
Description
LOCATION, LOCATION, LOCATION! Welcome to this perfectly situated two story home with a partially finished basement, concrete crawlspace excellent for storage and a spacious 3 car garage. Nestled in a wonderful neighborhood on a cul-de-sac and backing to a pond with serene views from your new deck (installed in October 2022). As you will see this location is like none other including a walking path that takes you a short distance to the Old Plank Road Trail. Inside this wonderful home the main floor features living, dining & family rooms with hardwood floors; the kitchen offers an updated stainless steel refrigerator & microwave plus beautiful tile floor with eating area; the half bath is tucked away near the garage, and the laundry/mud room includes a side door to the yard convenient for pets or people! The second level offers a large master suite with walk-in closet and spacious bathroom with double sinks, separate shower and whirlpool tub plus 3 other bedrooms and hall full bathroom. The basement was recently finished and is perfect for an extra recreation space. The home needs cosmetic updating but is in move in condition and offers a great floor plan and overall excellent living space. What's new for you? The furnace was replaced in Feb 2022, the dishwasher and washing machine in 2021, the kitchen refrigerator & microwave new in 2020, garbage disposal & sump pump battery backup 2019. On the exterior, the concrete driveway is in great condition and offers plenty of extra parking space for guests. The architectural shingle roof and siding were new in 2019. The yard is nearly a 1/2 acre and provides plenty of privacy and space between neighbors. Remember, you can't easily change the location of a home but you can add your personal touches. Come take look and see all this home has to offer!
Property Specifics
| Single Family | |
| — | |
| — | |
| 1999 | |
| — | |
| — | |
| Yes | |
| 0.43 |
| Will | |
| — | |
| — / Not Applicable | |
| — | |
| — | |
| — | |
| 11731369 | |
| 1909224090030000 |
Nearby Schools
| NAME: | DISTRICT: | DISTANCE: | |
|---|---|---|---|
|
Grade School
Dr Julian Rogus School |
161 | — | |
|
Middle School
Walker Intermediate School |
161 | Not in DB | |
|
High School
Lincoln-way East High School |
210 | Not in DB | |
|
Alternate Elementary School
Indian Trail Elementary School |
— | Not in DB | |
|
Alternate Junior High School
Summit Hill Junior High School |
— | Not in DB | |
Property History
| DATE: | EVENT: | PRICE: | SOURCE: |
|---|---|---|---|
| 9 Jun, 2023 | Sold | $480,000 | MRED MLS |
| 8 Apr, 2023 | Under contract | $475,000 | MRED MLS |
| 4 Apr, 2023 | Listed for sale | $475,000 | MRED MLS |
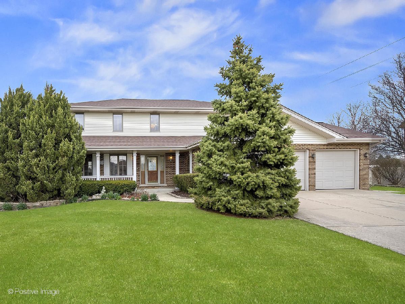
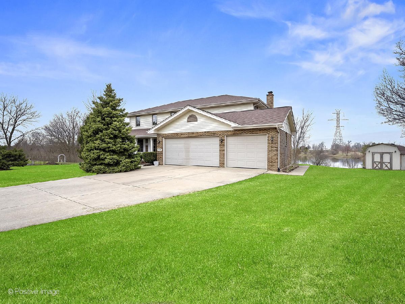
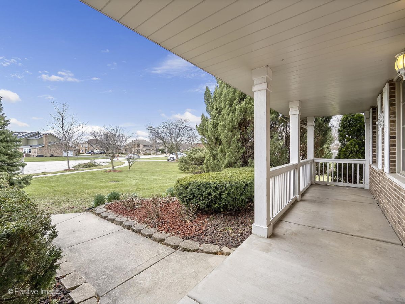
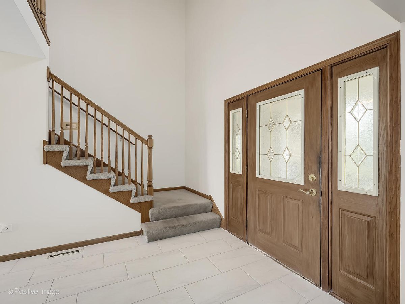
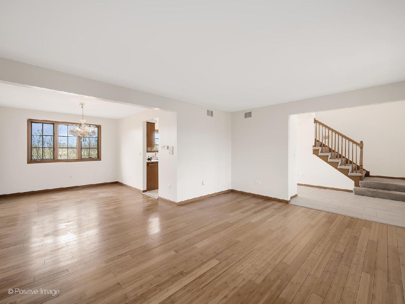
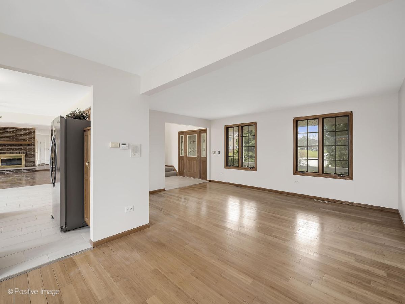
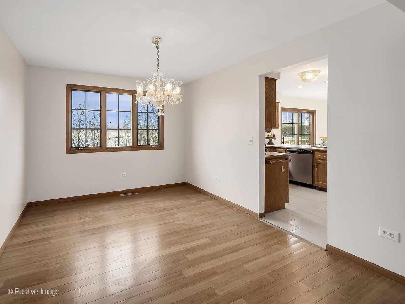
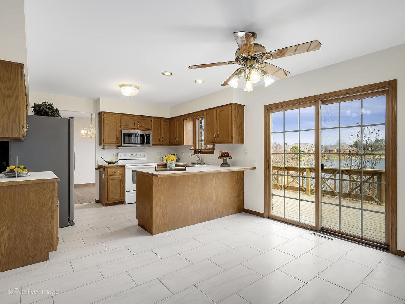
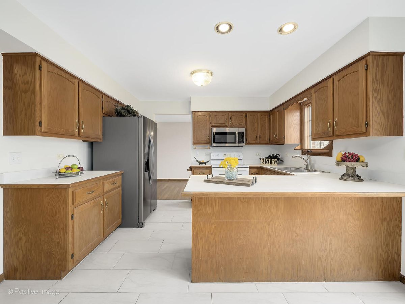
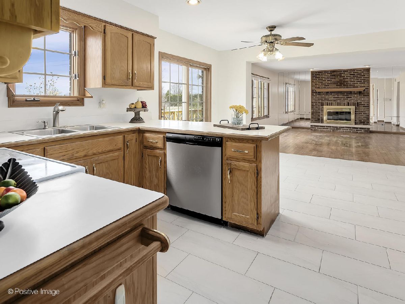
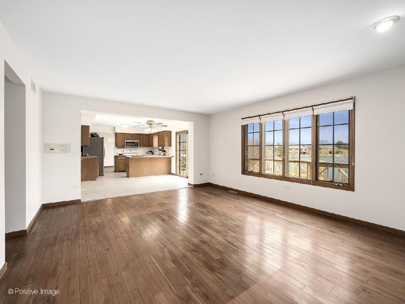
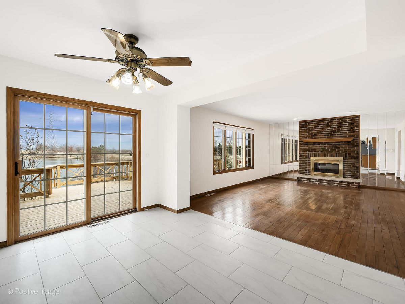
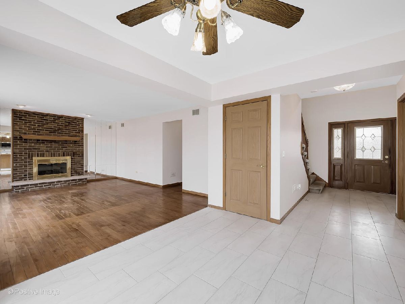
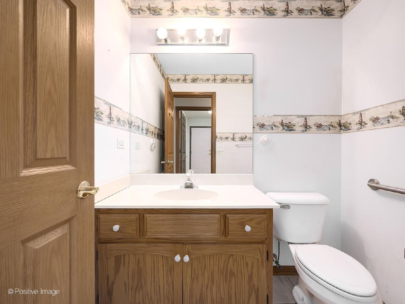
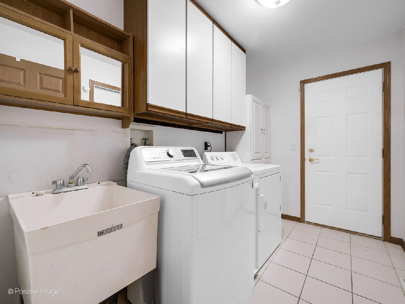
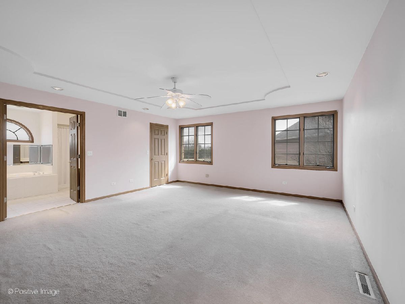
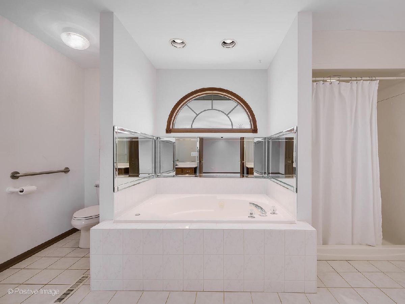
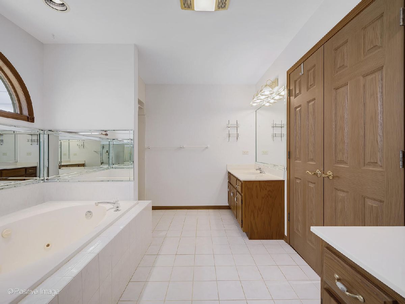
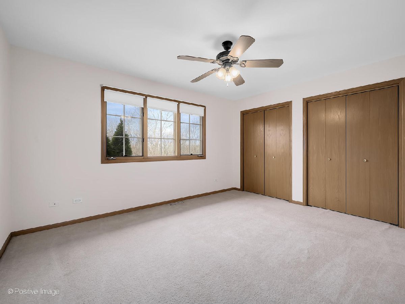
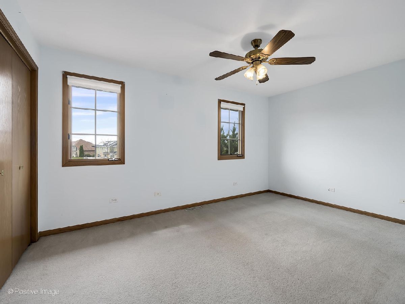
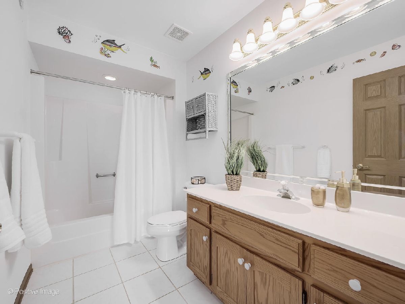
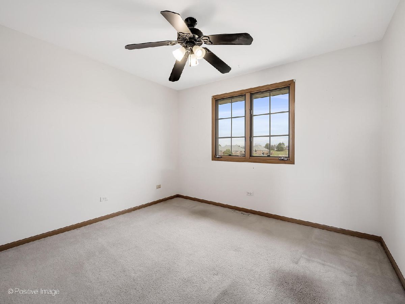
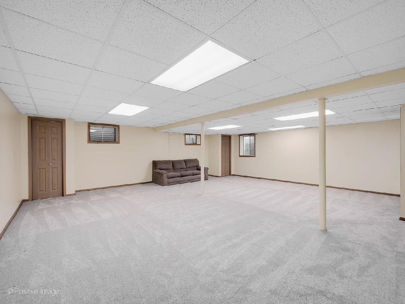
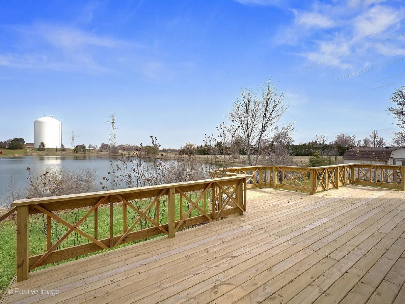
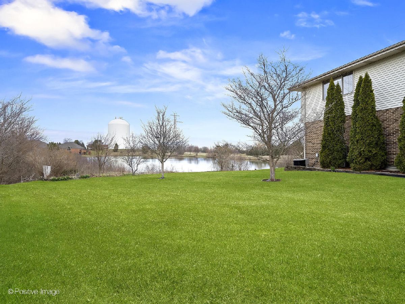
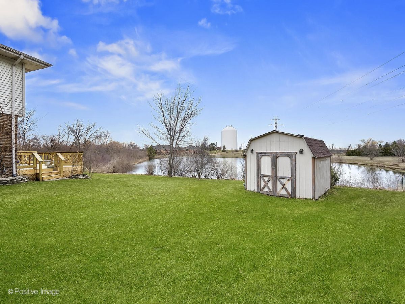
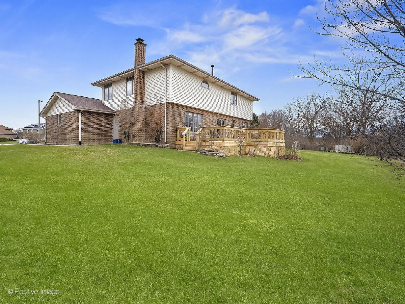
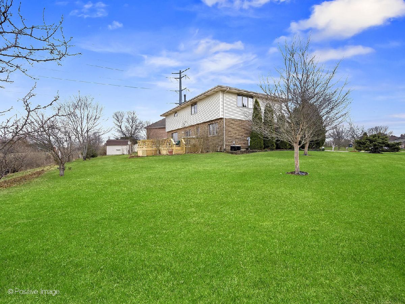
Room Specifics
Total Bedrooms: 4
Bedrooms Above Ground: 4
Bedrooms Below Ground: 0
Dimensions: —
Floor Type: —
Dimensions: —
Floor Type: —
Dimensions: —
Floor Type: —
Full Bathrooms: 3
Bathroom Amenities: Whirlpool,Separate Shower,Double Sink
Bathroom in Basement: 0
Rooms: —
Basement Description: Finished,Crawl
Other Specifics
| 3 | |
| — | |
| Concrete | |
| — | |
| — | |
| 57X157X204X152 | |
| — | |
| — | |
| — | |
| — | |
| Not in DB | |
| — | |
| — | |
| — | |
| — |
Tax History
| Year | Property Taxes |
|---|---|
| 2023 | $6,455 |
Contact Agent
Nearby Similar Homes
Nearby Sold Comparables
Contact Agent
Listing Provided By
Keller Williams Premiere Properties

