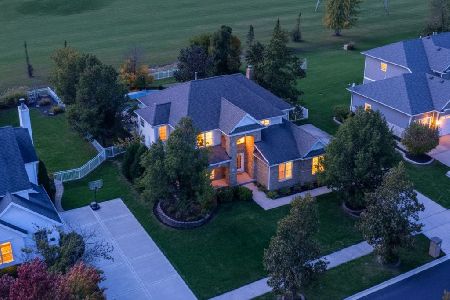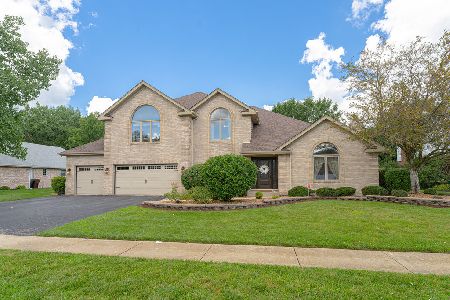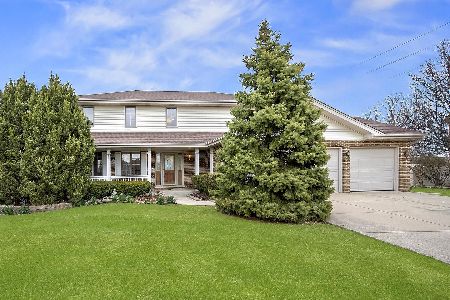21302 Brown Drive, Frankfort, Illinois 60423
$500,000
|
Sold
|
|
| Status: | Closed |
| Sqft: | 2,610 |
| Cost/Sqft: | $192 |
| Beds: | 4 |
| Baths: | 3 |
| Year Built: | 1995 |
| Property Taxes: | $12,128 |
| Days On Market: | 605 |
| Lot Size: | 0,38 |
Description
Spacious 2 story in beautiful Charrington Estates in Frankfort. Quiet street ends on a cul-de-sac. Relax in the Beautiful fenced-in yard with large deck, Gazebo and VIEW of a lovely pond. Oak floors and trim throughout. Kitchen features a large center island, porcelain tile floor and quartz countertops and stainless-steel appliances. Master suite with luxury bath w/jacuzzi and skylight. Generous sized rooms including a FIRST-FLOOR bedroom with adjacent bathroom. First floor laundry. Nice family room with a fireplace. Large unfinished dry basement to add more living space This home has been lovingly cared for and upgraded over time for as you will see. Solar panels are leased. Owner pays $95+$14 per month year-round. The water is a community well and the home has a water softener and reverse osmosis system with a savings of less than 25% of what a Chicago water bill would cost...........BIG savings and electricity and water....Walking distance to downtown Frankfort, library and parks. Easy access to expressways and local commuter trains. Award winning school districts. Don't miss this one! Oh, did I mention the beautiful yard?
Property Specifics
| Single Family | |
| — | |
| — | |
| 1995 | |
| — | |
| — | |
| Yes | |
| 0.38 |
| Will | |
| — | |
| — / Not Applicable | |
| — | |
| — | |
| — | |
| 12068449 | |
| 1909224070130000 |
Property History
| DATE: | EVENT: | PRICE: | SOURCE: |
|---|---|---|---|
| 12 Nov, 2008 | Sold | $315,000 | MRED MLS |
| 12 Sep, 2008 | Under contract | $339,000 | MRED MLS |
| — | Last price change | $359,000 | MRED MLS |
| 19 Jul, 2008 | Listed for sale | $359,000 | MRED MLS |
| 26 Dec, 2024 | Sold | $500,000 | MRED MLS |
| 1 Nov, 2024 | Under contract | $500,000 | MRED MLS |
| — | Last price change | $550,000 | MRED MLS |
| 29 May, 2024 | Listed for sale | $575,000 | MRED MLS |
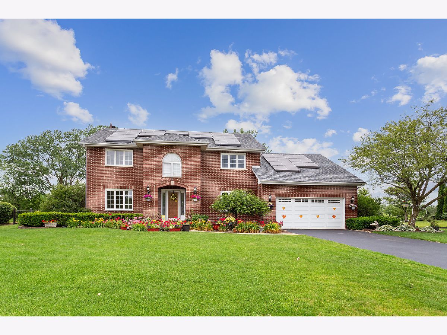
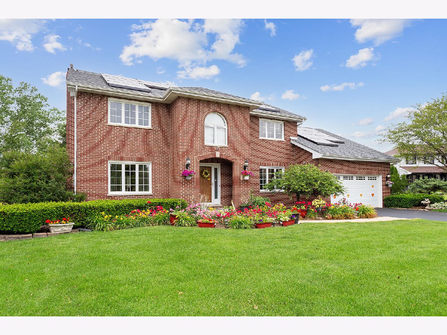
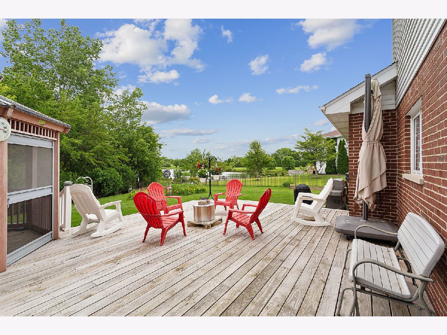
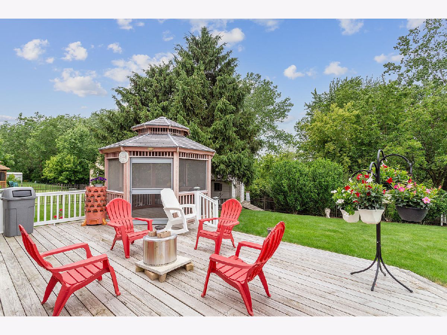
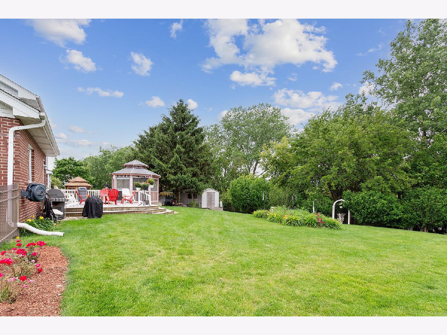
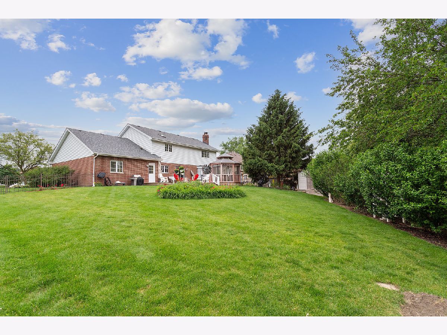
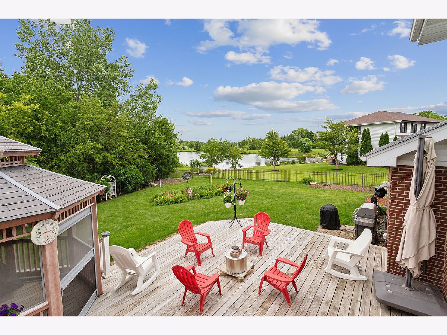
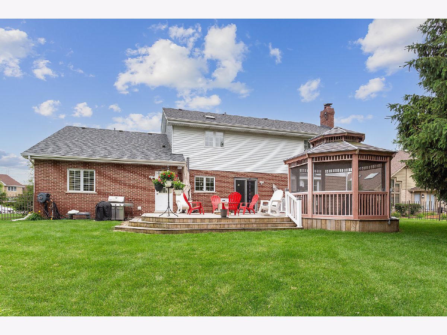
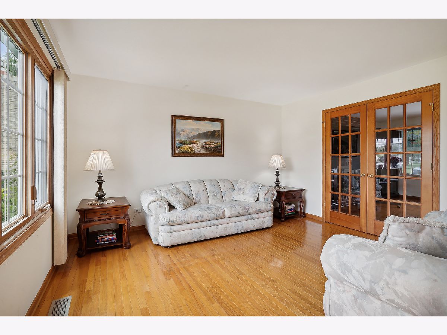
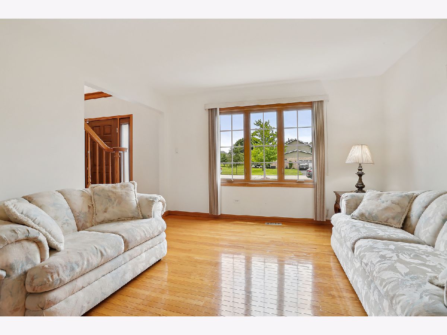
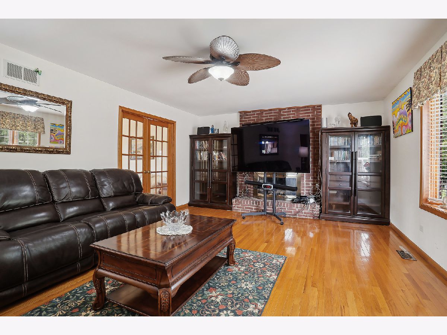
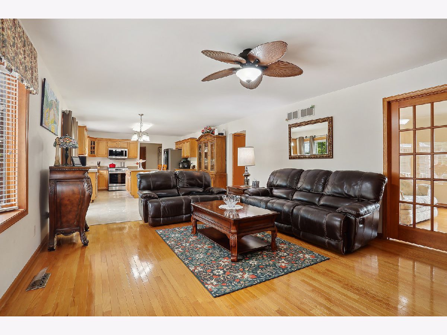
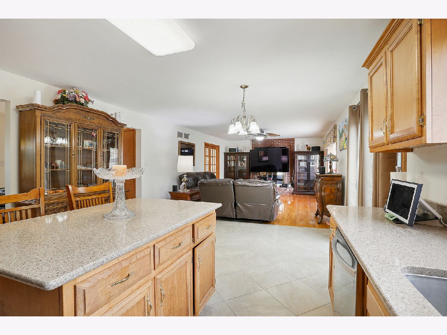
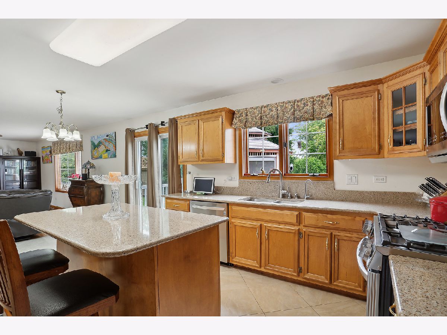
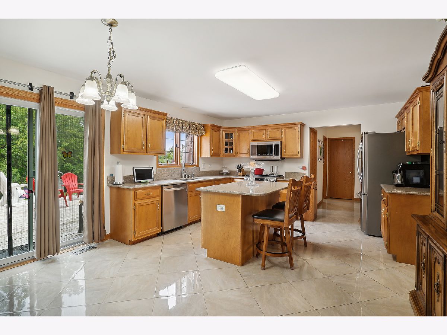
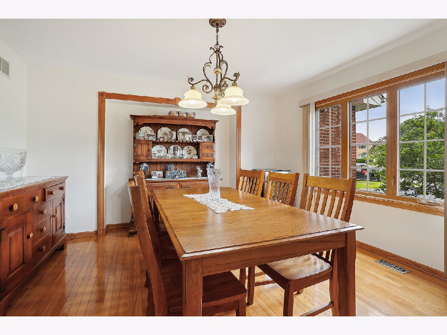
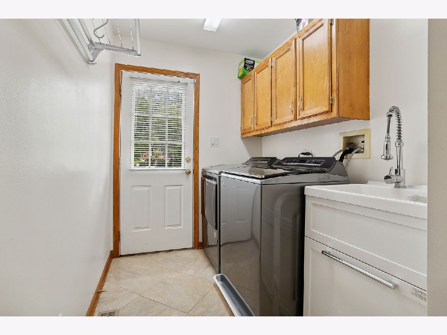
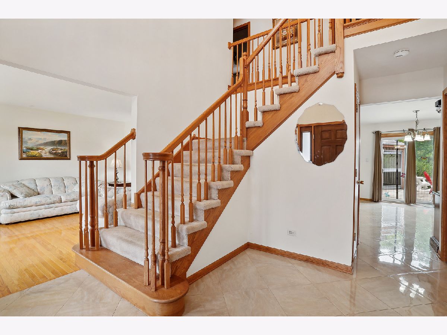
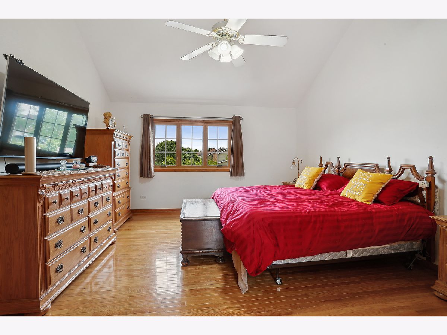
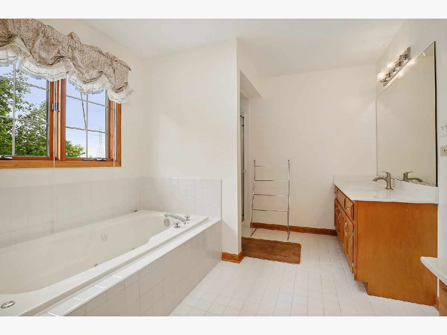
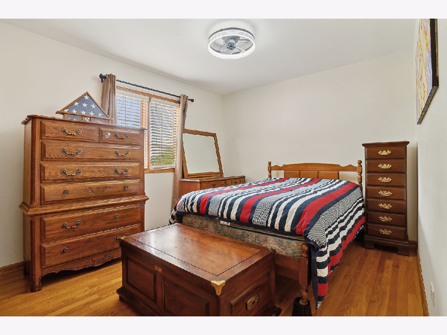
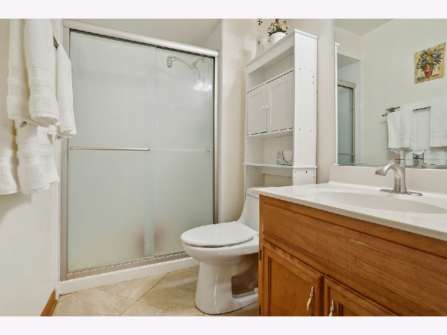
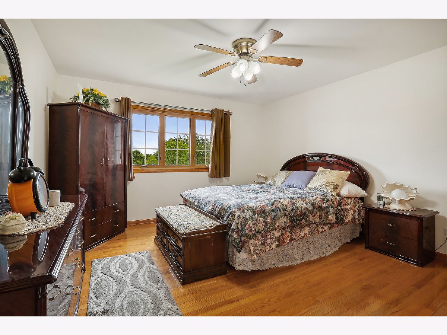
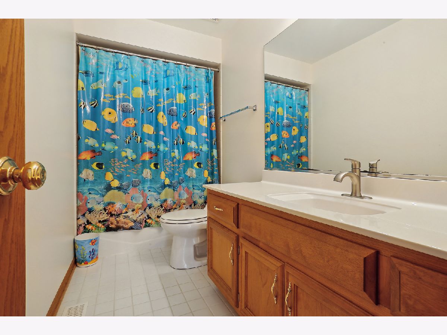
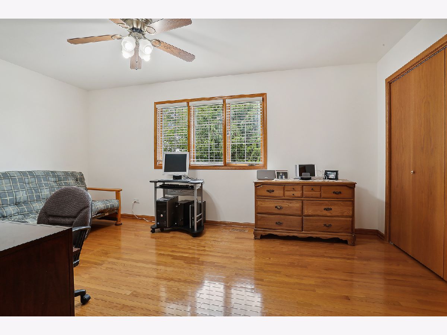
Room Specifics
Total Bedrooms: 4
Bedrooms Above Ground: 4
Bedrooms Below Ground: 0
Dimensions: —
Floor Type: —
Dimensions: —
Floor Type: —
Dimensions: —
Floor Type: —
Full Bathrooms: 3
Bathroom Amenities: Whirlpool,Bidet
Bathroom in Basement: 0
Rooms: —
Basement Description: Unfinished
Other Specifics
| 2 | |
| — | |
| Asphalt | |
| — | |
| — | |
| 64.2X143.1X113.8X157.6X55. | |
| — | |
| — | |
| — | |
| — | |
| Not in DB | |
| — | |
| — | |
| — | |
| — |
Tax History
| Year | Property Taxes |
|---|---|
| 2008 | $8,201 |
| 2024 | $12,128 |
Contact Agent
Nearby Similar Homes
Nearby Sold Comparables
Contact Agent
Listing Provided By
RE/MAX 10 in the Park

