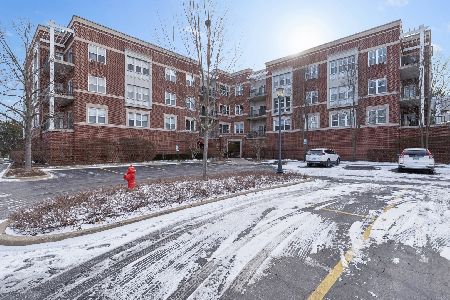213 5th Street, Libertyville, Illinois 60048
$344,000
|
Sold
|
|
| Status: | Closed |
| Sqft: | 1,900 |
| Cost/Sqft: | $192 |
| Beds: | 3 |
| Baths: | 4 |
| Year Built: | 2002 |
| Property Taxes: | $7,564 |
| Days On Market: | 2800 |
| Lot Size: | 0,00 |
Description
Custom designed Lazzaretto townhome features ~ warm cherry cabinetry ~ crown molding ~ built-ins ~ hardwood floors ~ gas fireplace ~ 2 car attached garage all in walking distance to historic downtown Libertyville where you can enjoy restaurants, shops and Metra! Convenient first floor master bedroom with private bath ~ double sinks ~ shower with seat ~ whirlpool tub and walk-in closet. The chef will love the large kitchen with custom 42" cherry cabinets ~ ample granite counter tops ~ pantry and stainless steel appliances. Upstairs offers 2 large additional bedrooms, bath and loft. Finished lower level with rec room, 1/2 bath and laundry. Inviting outdoor space ~ patio, and private courtyard. Don't miss an opportunity to own this rare gem in a premium location!
Property Specifics
| Condos/Townhomes | |
| 2 | |
| — | |
| 2002 | |
| — | |
| — | |
| No | |
| — |
| Lake | |
| Colonial Park | |
| 366 / Monthly | |
| — | |
| — | |
| — | |
| 09998443 | |
| 11212070060000 |
Nearby Schools
| NAME: | DISTRICT: | DISTANCE: | |
|---|---|---|---|
|
Grade School
Butterfield School |
70 | — | |
|
Middle School
Highland Middle School |
70 | Not in DB | |
|
High School
Libertyville High School |
128 | Not in DB | |
Property History
| DATE: | EVENT: | PRICE: | SOURCE: |
|---|---|---|---|
| 25 Sep, 2018 | Sold | $344,000 | MRED MLS |
| 10 Aug, 2018 | Under contract | $364,500 | MRED MLS |
| 26 Jun, 2018 | Listed for sale | $364,500 | MRED MLS |
| 8 Jan, 2025 | Sold | $501,000 | MRED MLS |
| 5 Dec, 2024 | Under contract | $525,000 | MRED MLS |
| 20 Nov, 2024 | Listed for sale | $525,000 | MRED MLS |
Room Specifics
Total Bedrooms: 3
Bedrooms Above Ground: 3
Bedrooms Below Ground: 0
Dimensions: —
Floor Type: —
Dimensions: —
Floor Type: —
Full Bathrooms: 4
Bathroom Amenities: Whirlpool,Separate Shower,Double Sink
Bathroom in Basement: 1
Rooms: —
Basement Description: —
Other Specifics
| 2 | |
| — | |
| — | |
| — | |
| — | |
| COMMON AREA | |
| — | |
| — | |
| — | |
| — | |
| Not in DB | |
| — | |
| — | |
| — | |
| — |
Tax History
| Year | Property Taxes |
|---|---|
| 2018 | $7,564 |
| 2025 | $8,257 |
Contact Agent
Nearby Sold Comparables
Contact Agent
Listing Provided By
Baird & Warner








