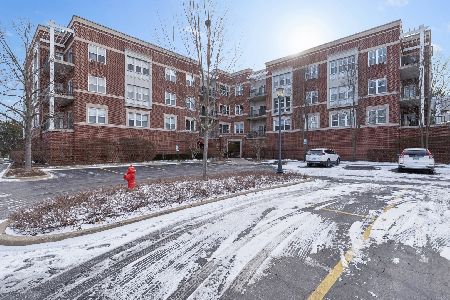217 5th Street, Libertyville, Illinois 60048
$367,000
|
Sold
|
|
| Status: | Closed |
| Sqft: | 2,150 |
| Cost/Sqft: | $170 |
| Beds: | 3 |
| Baths: | 4 |
| Year Built: | 2002 |
| Property Taxes: | $8,924 |
| Days On Market: | 1840 |
| Lot Size: | 0,00 |
Description
Welcome to this remarkably spacious end unit Lazzaretto town home built in 2002, this move in ready home is practically brand new. This property features a wonderful layout designed for multi purpose living. On the 1st floor you have your living room with a beautiful fireplace and every chef's dream an open kitchen with 48" maple cabinets, solid surface countertops, an island! If you weren't ready to host those dinner parties before you sure are now! The Master bedroom located on the first floor features double sink/whirlpool tub/standing shower and a walk in closet with an additional closet that would make any women's dream suite complete! Head up to the 2nd level and feast your eyes upon a huge loft ready to be transformed into another living area, playroom or office the possibilities are endless, with an additional full bath and 2 large bedrooms on this level there is also plenty of extra storage space. The lower levels sizeable family room has an additional stone fireplace making for just another cozy area ready for your personal touches. Lower level has garage access so no need for any pesky winter walking to get to your vehicle. New furnace and air zero worries getting through the winter and summer. Property has 2 additional half baths on the main and lower level and we haven't even gotten to the best part yet the LOCATION! Walking distance to the historic downtown Libertyville your close to shops, dining, entertainment and the Metra. This immaculate home has endless possibilities and you don't want to miss out!
Property Specifics
| Condos/Townhomes | |
| 2 | |
| — | |
| 2002 | |
| English | |
| — | |
| No | |
| — |
| Lake | |
| Colonial Park | |
| 405 / Monthly | |
| Insurance,Exterior Maintenance,Snow Removal,Other | |
| Lake Michigan,Public | |
| Public Sewer | |
| 10991748 | |
| 11212070080000 |
Nearby Schools
| NAME: | DISTRICT: | DISTANCE: | |
|---|---|---|---|
|
Grade School
Butterfield School |
70 | — | |
|
Middle School
Highland Middle School |
70 | Not in DB | |
|
High School
Libertyville High School |
128 | Not in DB | |
Property History
| DATE: | EVENT: | PRICE: | SOURCE: |
|---|---|---|---|
| 12 Mar, 2021 | Sold | $367,000 | MRED MLS |
| 13 Feb, 2021 | Under contract | $365,000 | MRED MLS |
| 10 Feb, 2021 | Listed for sale | $365,000 | MRED MLS |




























Room Specifics
Total Bedrooms: 3
Bedrooms Above Ground: 3
Bedrooms Below Ground: 0
Dimensions: —
Floor Type: Carpet
Dimensions: —
Floor Type: Carpet
Full Bathrooms: 4
Bathroom Amenities: Whirlpool,Separate Shower,Double Sink
Bathroom in Basement: 1
Rooms: Loft,Balcony/Porch/Lanai
Basement Description: Finished
Other Specifics
| 2 | |
| Concrete Perimeter | |
| Asphalt | |
| Balcony | |
| Common Grounds,Landscaped | |
| COMMON | |
| — | |
| Full | |
| Vaulted/Cathedral Ceilings, Hardwood Floors, First Floor Bedroom, Laundry Hook-Up in Unit, Storage | |
| Range, Microwave, Dishwasher, Refrigerator, Washer, Dryer, Disposal | |
| Not in DB | |
| — | |
| — | |
| — | |
| Wood Burning, Gas Log, Gas Starter |
Tax History
| Year | Property Taxes |
|---|---|
| 2021 | $8,924 |
Contact Agent
Nearby Sold Comparables
Contact Agent
Listing Provided By
RE/MAX Suburban







