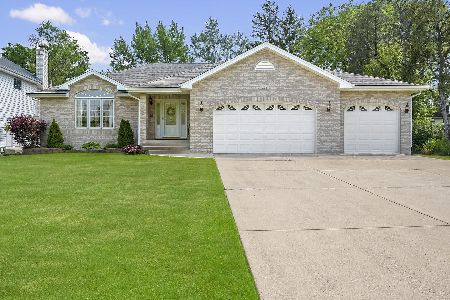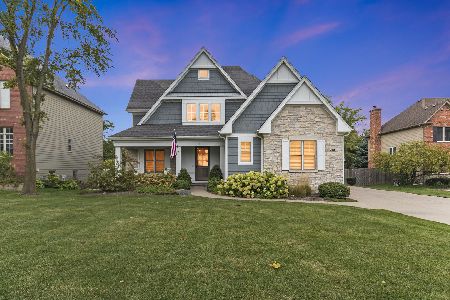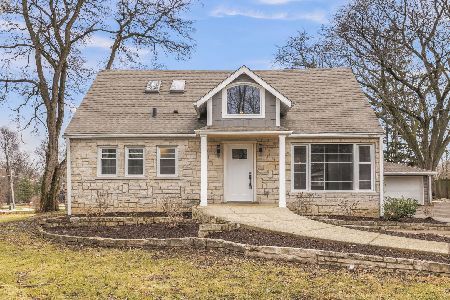213 65th Street, Willowbrook, Illinois 60527
$600,000
|
Sold
|
|
| Status: | Closed |
| Sqft: | 3,660 |
| Cost/Sqft: | $172 |
| Beds: | 5 |
| Baths: | 4 |
| Year Built: | 2001 |
| Property Taxes: | $12,972 |
| Days On Market: | 1810 |
| Lot Size: | 0,29 |
Description
Bright 3600+ sqft 5BR brick/cedar house in sought-after 86 school district. Two story foyer. 9' feet ceilings for kitchen, LR, DR & in-law suite (possible office). New roof. New granite counter/oven/dishwasher/sinks/disposal (2020).Spacious FR boasts 2 story ceiling, stone fireplace & 10 large south exposure windows. Luxury master suite features his & her walk-in closets, tray ceiling, Jacuzzi tub & separate shower. Finished BSMT offers a spacious recreation room, a bedroom/full bath and exterior access. Enjoyable deck with Jacuzzi tub in a decent size backyard. Two newer AC units, Refrigerator (2017);Mouse preventing net around the house (2019). Siding and some rooms recently painted (2020); Close to the new Westmont market center at 63rd Street/Cass Ave. LA Fitness, grocery stores, restaurants, banks, schools...
Property Specifics
| Single Family | |
| — | |
| Traditional | |
| 2001 | |
| Full,English | |
| — | |
| No | |
| 0.29 |
| Du Page | |
| — | |
| 0 / Not Applicable | |
| None | |
| Lake Michigan | |
| Public Sewer, Sewer-Storm | |
| 10985650 | |
| 0922104076 |
Nearby Schools
| NAME: | DISTRICT: | DISTANCE: | |
|---|---|---|---|
|
Grade School
Maercker Elementary School |
60 | — | |
|
Middle School
Westview Hills Middle School |
60 | Not in DB | |
|
High School
Hinsdale South High School |
86 | Not in DB | |
Property History
| DATE: | EVENT: | PRICE: | SOURCE: |
|---|---|---|---|
| 17 May, 2013 | Sold | $582,500 | MRED MLS |
| 7 Mar, 2013 | Under contract | $615,000 | MRED MLS |
| 7 Mar, 2013 | Listed for sale | $615,000 | MRED MLS |
| 15 Apr, 2021 | Sold | $600,000 | MRED MLS |
| 18 Feb, 2021 | Under contract | $629,000 | MRED MLS |
| 2 Feb, 2021 | Listed for sale | $629,000 | MRED MLS |
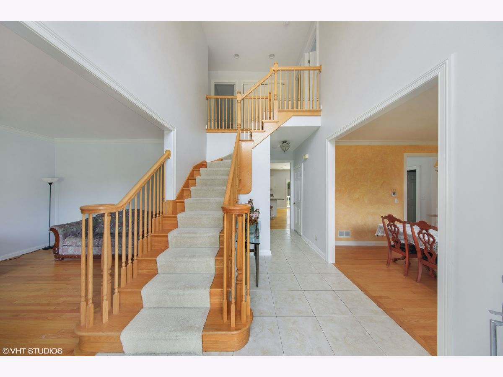
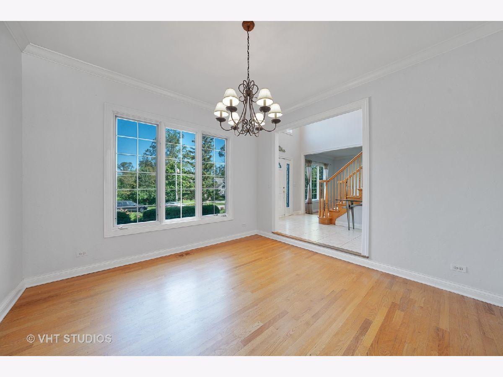
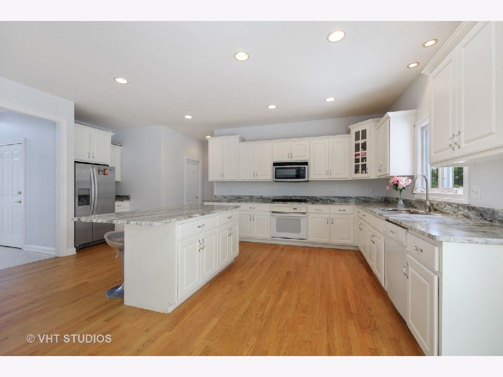
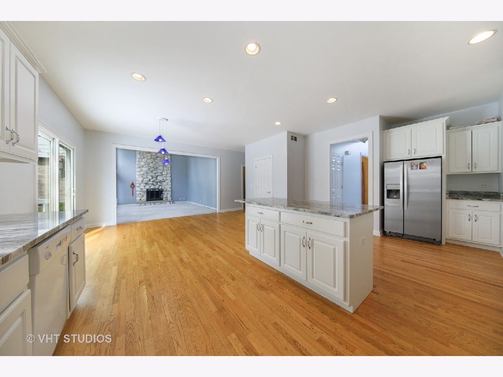
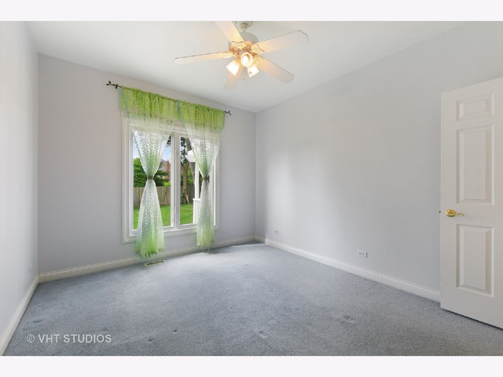
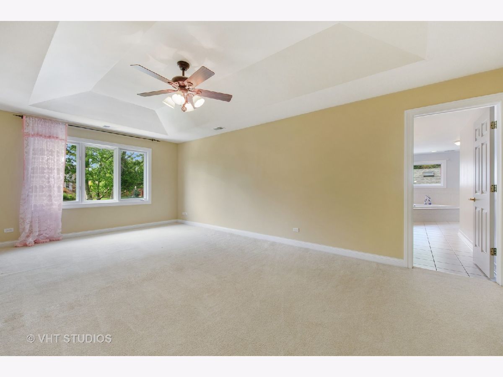
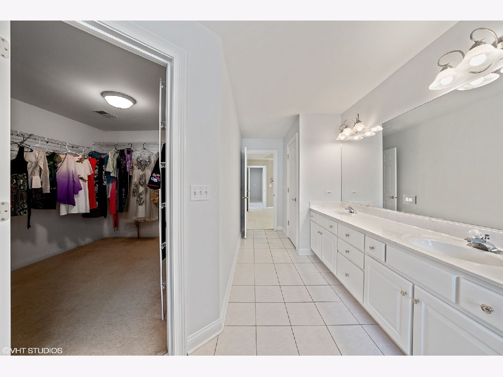
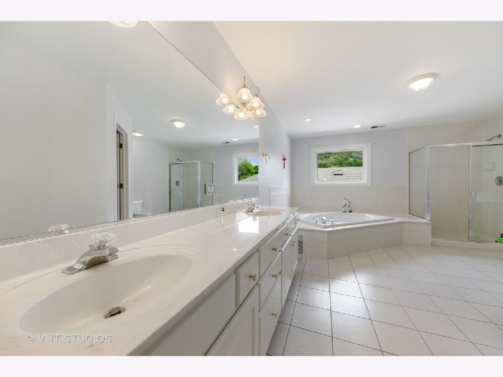
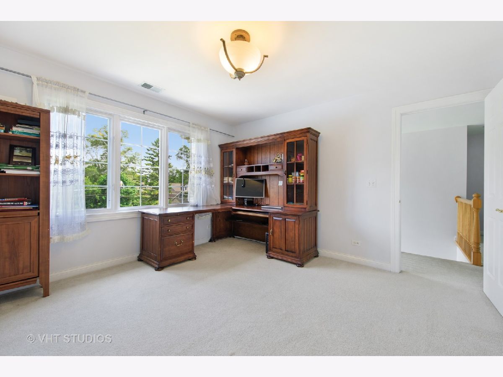
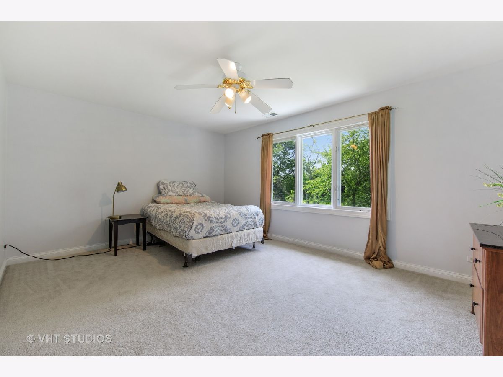
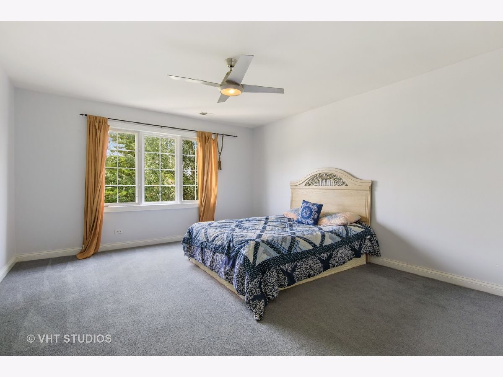
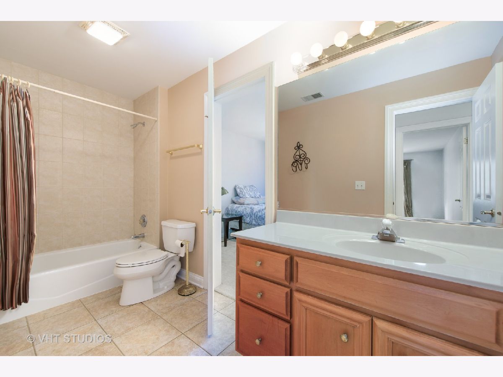
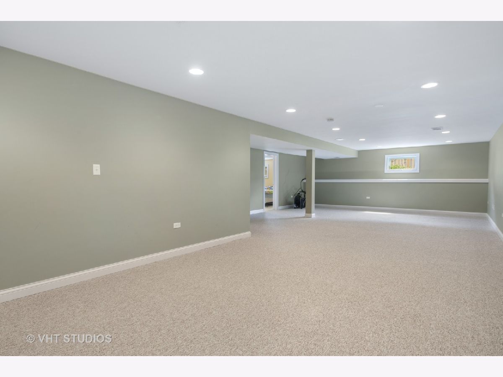
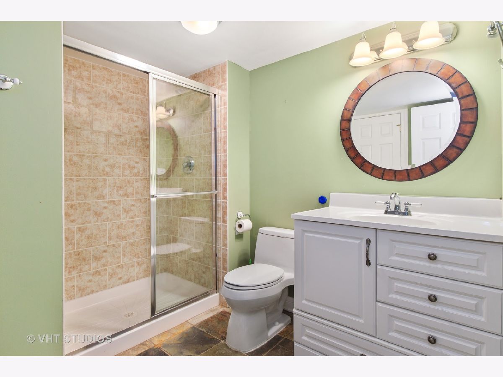
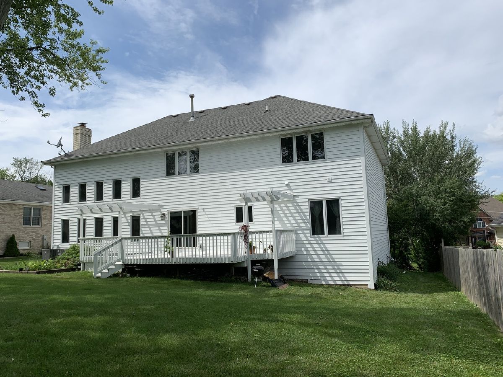
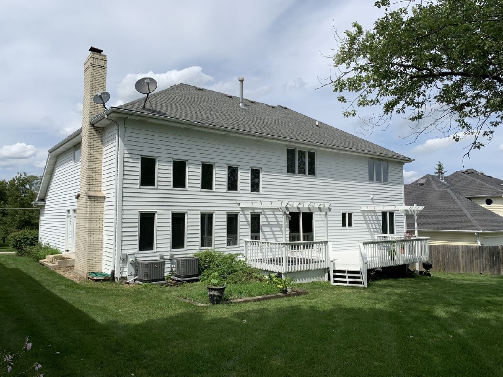
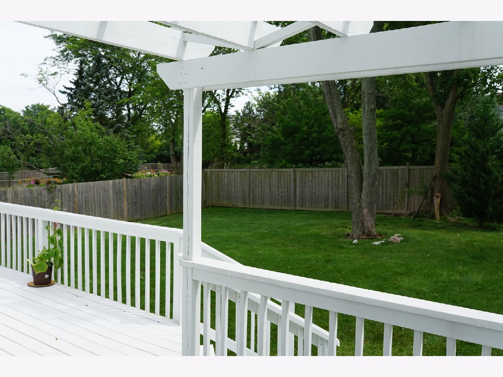
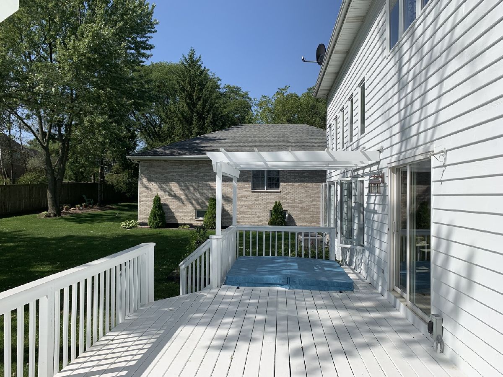
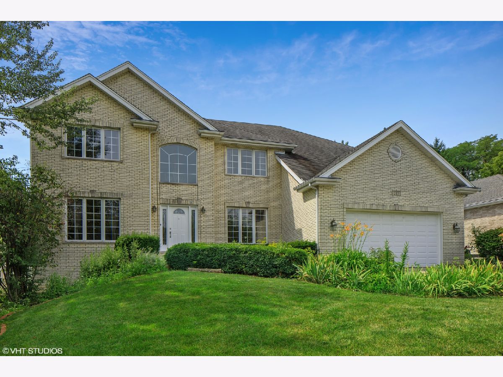
Room Specifics
Total Bedrooms: 5
Bedrooms Above Ground: 5
Bedrooms Below Ground: 0
Dimensions: —
Floor Type: Carpet
Dimensions: —
Floor Type: Carpet
Dimensions: —
Floor Type: Carpet
Dimensions: —
Floor Type: —
Full Bathrooms: 4
Bathroom Amenities: Whirlpool,Separate Shower,Double Sink
Bathroom in Basement: 1
Rooms: Foyer,Breakfast Room,Bedroom 5,Recreation Room,Exercise Room
Basement Description: Finished,Exterior Access
Other Specifics
| 2 | |
| Concrete Perimeter | |
| Concrete | |
| Deck | |
| Wooded | |
| 78.27 X 160.10 | |
| Unfinished | |
| Full | |
| Vaulted/Cathedral Ceilings, Hardwood Floors, First Floor Bedroom, In-Law Arrangement, First Floor Laundry, First Floor Full Bath | |
| Range, Microwave, Dishwasher, Refrigerator, Washer, Dryer, Disposal | |
| Not in DB | |
| Street Lights, Street Paved | |
| — | |
| — | |
| Wood Burning, Gas Starter |
Tax History
| Year | Property Taxes |
|---|---|
| 2013 | $11,983 |
| 2021 | $12,972 |
Contact Agent
Nearby Similar Homes
Nearby Sold Comparables
Contact Agent
Listing Provided By
Charles Rutenberg Realty of IL




