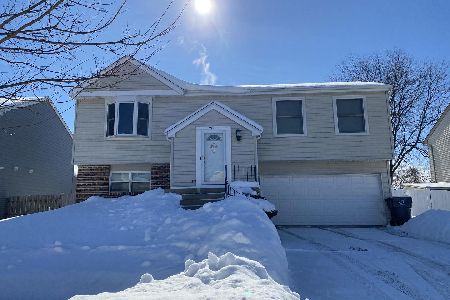213 Atlantic Drive, Vernon Hills, Illinois 60061
$375,000
|
Sold
|
|
| Status: | Closed |
| Sqft: | 2,223 |
| Cost/Sqft: | $166 |
| Beds: | 3 |
| Baths: | 3 |
| Year Built: | 1979 |
| Property Taxes: | $7,423 |
| Days On Market: | 1554 |
| Lot Size: | 0,16 |
Description
Move in and start making memories! Highly sought after Deerpath Neighborhood close to everything Vernon Hills has to offer, award-winning schools, parks, shopping, and the Metra. Recent updates include a new furnace (2019), new A/C (2016), new sump pump with battery backup (2016), and new chain link fence (2016). Upon entering you the inviting foyer offers soaring ceilings that flow into the living room, with the adjoining dining room this is the perfect space for any gathering or just everyday living. Next head to the kitchen where meal prepping will come easy with the plentiful counter space and the 42" custom cabinets- look at all that storage! Open the sliders to allow fresh air in or step out to your private patio; here is where you can find yourself enjoying a cookout or just find a place to sit, and relax as the kids/pets play in the fenced-in backyard. Back inside with the kitchen being completely open to the family room this will allow for conversations to flow effortlessly and not be interrupted as everyone moves from room to room. Warm-up by a fire, turn on your favorite show and just unwind in the family room which is accented by a floor-to-ceiling brick fireplace with custom shelving on either side. Completing the main level is a half bath with a laundry closet. Upstairs you will find a space for everyone to call their own. The expansive main bedroom offers a vaulted ceiling, a large walk-in closet, and a private bath with a dual sink floating vanity, heated floors and a tiled shower with a handheld body sprayer and folding shower chair. Completing the second level is a full bath and 2 additional bedrooms with generous closet space. 1 bedroom is currently set up as a bedroom with a separate sitting/reading area (check out those custom bookshelves); easily convert back to a 4th bedroom if needed. Adding to your living space the finished basement offers a great place to retreat; set up a media room and host your next movie night here, or set up a home gym with a yoga/meditation area, use as a home office, or let the kids use it as a play area - the possibilities are endless. 2 car attached garage. Schedule a showing today!
Property Specifics
| Single Family | |
| — | |
| — | |
| 1979 | |
| Full | |
| — | |
| No | |
| 0.16 |
| Lake | |
| Deerpath | |
| 0 / Not Applicable | |
| None | |
| Lake Michigan | |
| Public Sewer | |
| 11253589 | |
| 15054210010000 |
Nearby Schools
| NAME: | DISTRICT: | DISTANCE: | |
|---|---|---|---|
|
Grade School
Aspen Elementary School |
73 | — | |
|
Middle School
Hawthorn Elementary School (sout |
73 | Not in DB | |
|
High School
Vernon Hills High School |
128 | Not in DB | |
Property History
| DATE: | EVENT: | PRICE: | SOURCE: |
|---|---|---|---|
| 17 Dec, 2021 | Sold | $375,000 | MRED MLS |
| 9 Nov, 2021 | Under contract | $369,900 | MRED MLS |
| 22 Oct, 2021 | Listed for sale | $369,900 | MRED MLS |
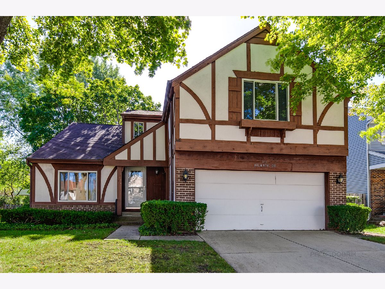
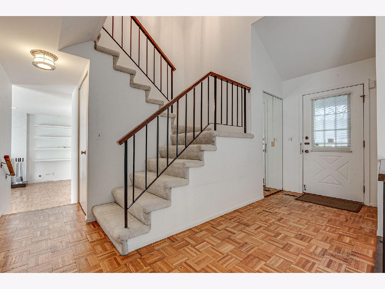
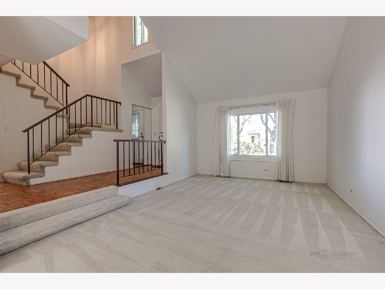
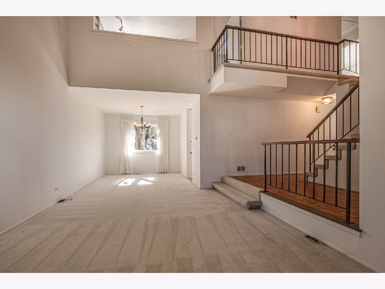
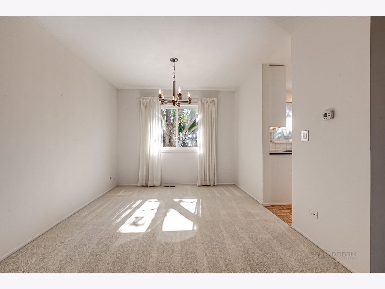
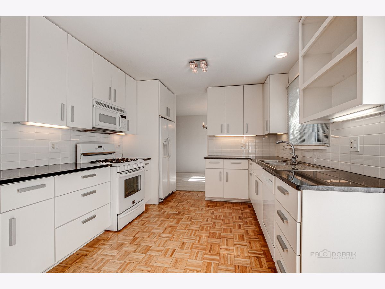
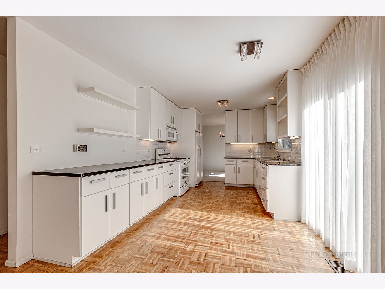
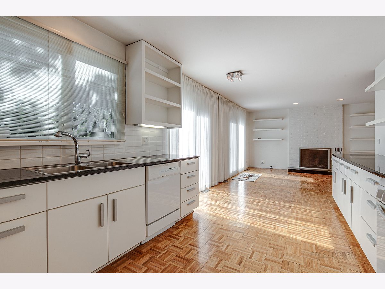
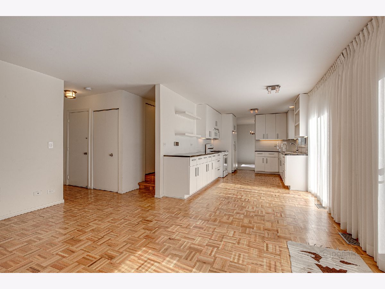
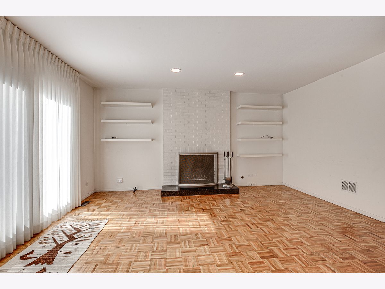
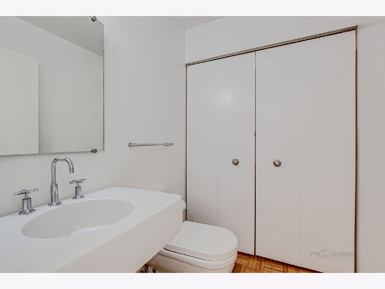
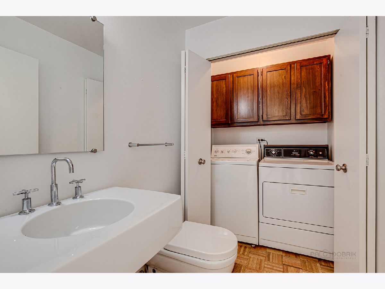
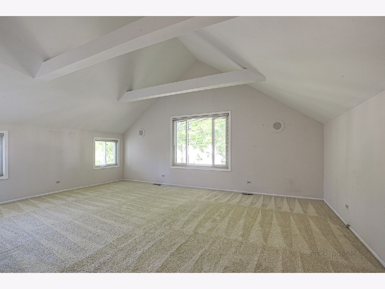
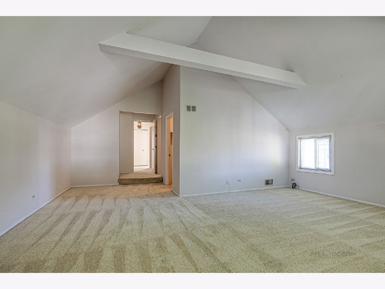
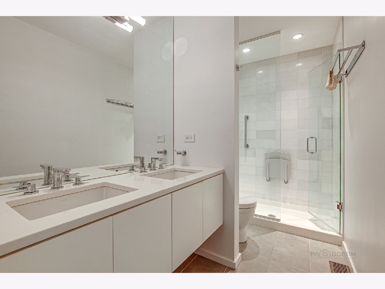
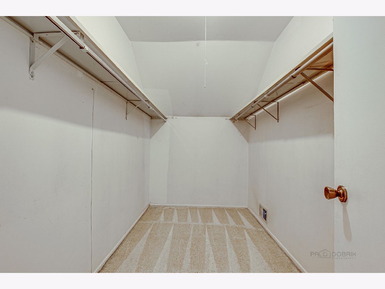
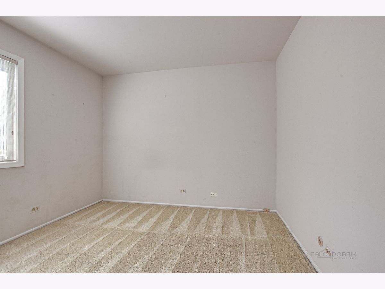
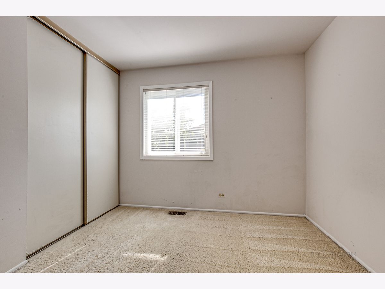
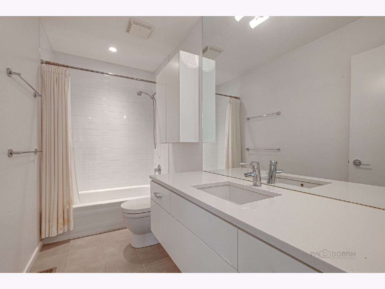
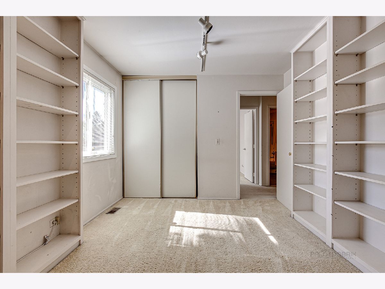
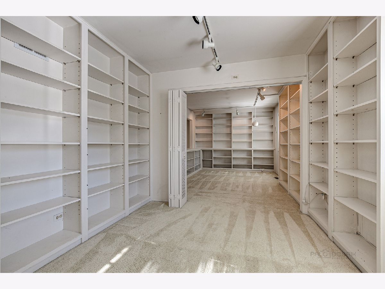
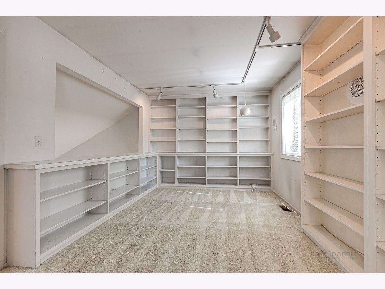
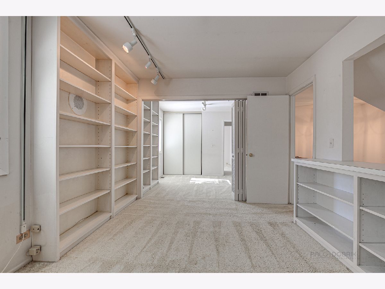
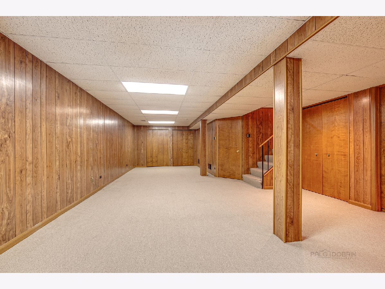
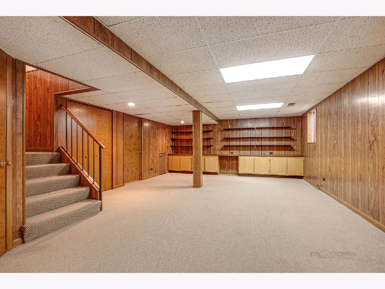
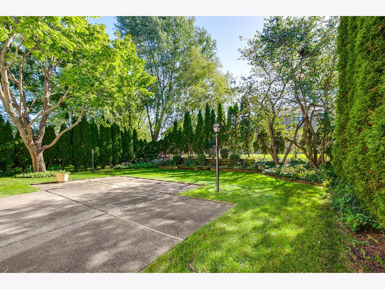
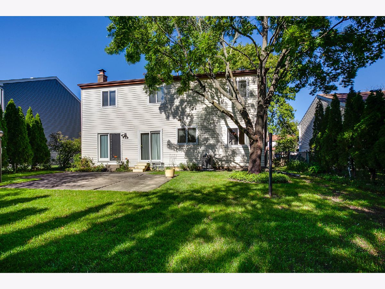
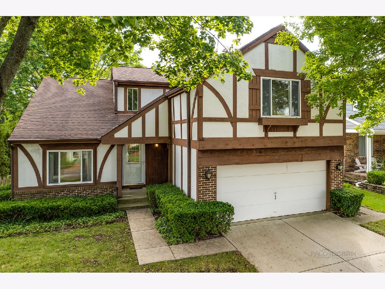
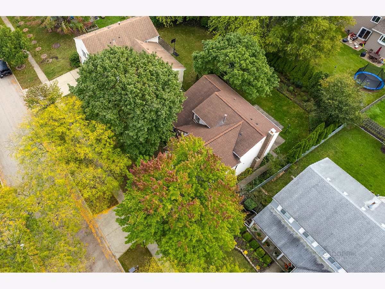
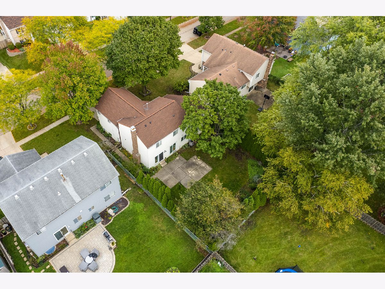
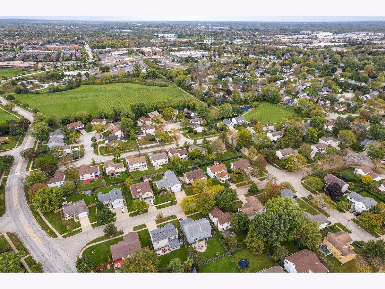
Room Specifics
Total Bedrooms: 3
Bedrooms Above Ground: 3
Bedrooms Below Ground: 0
Dimensions: —
Floor Type: Carpet
Dimensions: —
Floor Type: Carpet
Full Bathrooms: 3
Bathroom Amenities: Double Sink
Bathroom in Basement: 0
Rooms: Recreation Room,Foyer
Basement Description: Finished,Rec/Family Area,Storage Space
Other Specifics
| 2 | |
| — | |
| Concrete | |
| Patio, Storms/Screens | |
| Chain Link Fence | |
| 61X107X63X109 | |
| — | |
| Full | |
| Vaulted/Cathedral Ceilings, Heated Floors, First Floor Laundry, Built-in Features, Walk-In Closet(s), Bookcases | |
| Range, Microwave, Dishwasher, Refrigerator, Washer, Dryer, Disposal | |
| Not in DB | |
| Park, Curbs, Sidewalks, Street Lights, Street Paved | |
| — | |
| — | |
| Attached Fireplace Doors/Screen, Gas Log, Gas Starter |
Tax History
| Year | Property Taxes |
|---|---|
| 2021 | $7,423 |
Contact Agent
Nearby Similar Homes
Nearby Sold Comparables
Contact Agent
Listing Provided By
RE/MAX Suburban









