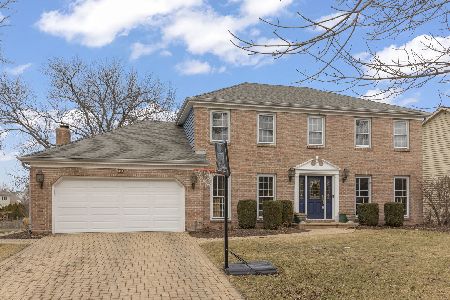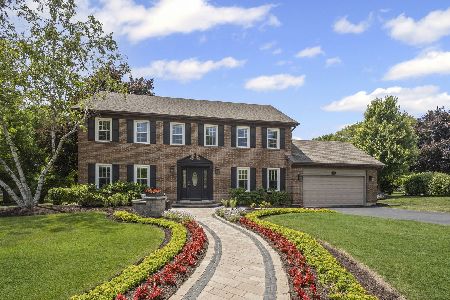213 Bailey Road, Naperville, Illinois 60565
$482,500
|
Sold
|
|
| Status: | Closed |
| Sqft: | 3,308 |
| Cost/Sqft: | $148 |
| Beds: | 4 |
| Baths: | 3 |
| Year Built: | 1987 |
| Property Taxes: | $10,748 |
| Days On Market: | 2551 |
| Lot Size: | 0,29 |
Description
GREAT VALUE IN DESIRABLE WINDING CREEK! If you have been looking for a larger home, in a GREAT neighborhood, with a "close to everything" location, HURRY to see this Winding Creek home! It has the space (3300+ sf), location (walk to elementary & middle schools, park, playground & pool), and offers a remodeled & expanded kitchen and large mudroom! Updates include full kitchen remodel with shaker style cabinets, and large center island, expanded mudroom (2007), Hdwd flooring (2007), Updated MBA w/fireplace, brick patio (2009), Brick front walk & new driveway w/added 3rd car parking (2012), New carpet (2019), Ext paint (2018) White trim...the list goes on. Two story foyer and generous room sizes throughout evoke a sense of spaciousness. Finished basement and large .3 acre lot are perfect for play inside and out. AMAZING neighborhood with social events for all ages that foster a sense of community. 10 mins to town, 12 mins to train or take PACE to Metra. 13 month home warranty included!
Property Specifics
| Single Family | |
| — | |
| Georgian | |
| 1987 | |
| Partial | |
| — | |
| No | |
| 0.29 |
| Du Page | |
| Winding Creek | |
| 50 / Annual | |
| None | |
| Lake Michigan,Public | |
| Public Sewer | |
| 10298918 | |
| 0830311014 |
Nearby Schools
| NAME: | DISTRICT: | DISTANCE: | |
|---|---|---|---|
|
Grade School
Maplebrook Elementary School |
203 | — | |
|
Middle School
Lincoln Junior High School |
203 | Not in DB | |
|
High School
Naperville Central High School |
203 | Not in DB | |
Property History
| DATE: | EVENT: | PRICE: | SOURCE: |
|---|---|---|---|
| 16 May, 2019 | Sold | $482,500 | MRED MLS |
| 3 Apr, 2019 | Under contract | $489,900 | MRED MLS |
| — | Last price change | $507,500 | MRED MLS |
| 6 Mar, 2019 | Listed for sale | $507,500 | MRED MLS |
Room Specifics
Total Bedrooms: 4
Bedrooms Above Ground: 4
Bedrooms Below Ground: 0
Dimensions: —
Floor Type: Carpet
Dimensions: —
Floor Type: Carpet
Dimensions: —
Floor Type: Carpet
Full Bathrooms: 3
Bathroom Amenities: Whirlpool,Separate Shower,Double Sink
Bathroom in Basement: 0
Rooms: Eating Area,Den,Recreation Room,Play Room,Exercise Room,Mud Room
Basement Description: Finished,Crawl
Other Specifics
| 2 | |
| Concrete Perimeter | |
| Concrete | |
| Brick Paver Patio, Storms/Screens | |
| — | |
| 76X155X103X136 | |
| Full | |
| Full | |
| Vaulted/Cathedral Ceilings, Skylight(s), Hardwood Floors, First Floor Laundry | |
| Range, Microwave, Dishwasher, Refrigerator, Washer, Dryer, Disposal | |
| Not in DB | |
| Sidewalks, Street Lights, Street Paved | |
| — | |
| — | |
| Double Sided, Wood Burning, Gas Starter |
Tax History
| Year | Property Taxes |
|---|---|
| 2019 | $10,748 |
Contact Agent
Nearby Similar Homes
Nearby Sold Comparables
Contact Agent
Listing Provided By
Baird & Warner







