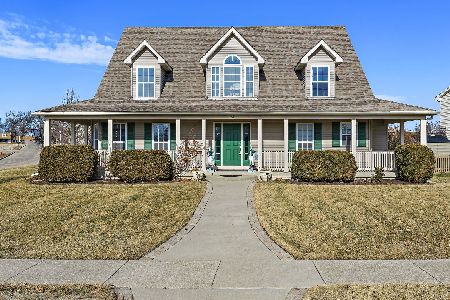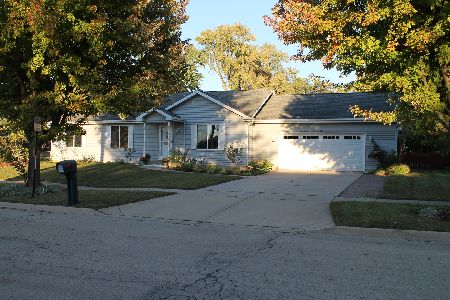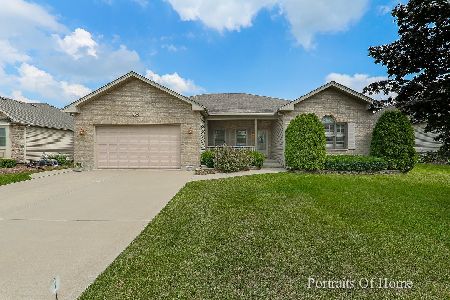213 Barn Owl Drive, Hampshire, Illinois 60140
$460,000
|
Sold
|
|
| Status: | Closed |
| Sqft: | 2,315 |
| Cost/Sqft: | $194 |
| Beds: | 3 |
| Baths: | 2 |
| Year Built: | 2005 |
| Property Taxes: | $9,143 |
| Days On Market: | 304 |
| Lot Size: | 0,36 |
Description
Welcome to your dream ranch in Hampshire Meadows! This custom-built 3-bedroom, 2-bathroom gem sits proudly on a landscaped and fenced corner lot, complete with a charming front porch, backyard patio, concrete driveway, and a coveted 3-car garage. Step inside and you'll find an open floor plan designed for comfortable living and stylish entertaining. The living room features a soaring cathedral ceiling and a brick fireplace with gas logs-cozy and grand all at once. The eat-in kitchen is a showstopper with maple cabinetry, tile backsplash, walk-in pantry, breakfast bar, and plenty of space to fuel your culinary creativity. A separate dining room and a bright family room-complete with sliding glass door to the patio-make hosting a breeze. Hardwood floors, solid wood doors, and detailed trim add warmth and character throughout. The primary suite is your private escape with a cathedral ceiling, walk-in closet, and a spa-like bath featuring a whirlpool tub, separate shower, and double bowl vanity. Full basement offers room to expand. All this, and just a short stroll to the park. This one truly has it all-make your move before someone else does! 75 Gal Water Heater NEW(2019). HVAC NEW (DEC 2020)
Property Specifics
| Single Family | |
| — | |
| — | |
| 2005 | |
| — | |
| SPRUCE | |
| No | |
| 0.36 |
| Kane | |
| Hampshire Meadows | |
| 0 / Not Applicable | |
| — | |
| — | |
| — | |
| 12352213 | |
| 0128405009 |
Nearby Schools
| NAME: | DISTRICT: | DISTANCE: | |
|---|---|---|---|
|
Grade School
Hampshire Elementary School |
300 | — | |
|
Middle School
Hampshire Middle School |
300 | Not in DB | |
|
High School
Hampshire High School |
300 | Not in DB | |
Property History
| DATE: | EVENT: | PRICE: | SOURCE: |
|---|---|---|---|
| 10 Jun, 2019 | Sold | $286,000 | MRED MLS |
| 17 Apr, 2019 | Under contract | $299,900 | MRED MLS |
| 8 Apr, 2019 | Listed for sale | $299,900 | MRED MLS |
| 1 Jul, 2025 | Sold | $460,000 | MRED MLS |
| 4 May, 2025 | Under contract | $449,900 | MRED MLS |
| 30 Apr, 2025 | Listed for sale | $449,900 | MRED MLS |
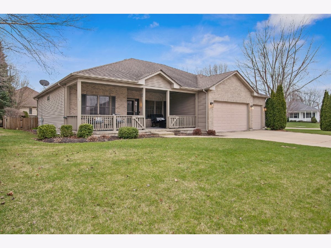
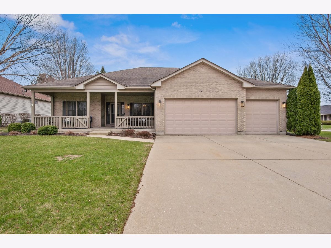
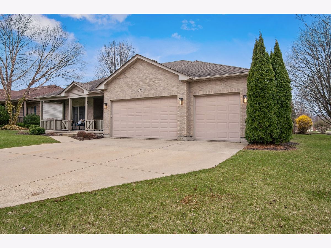
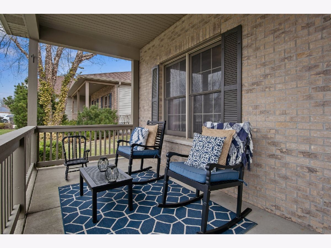
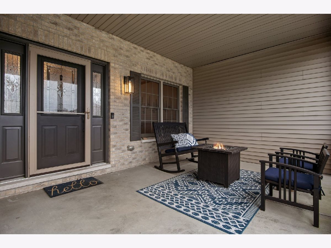
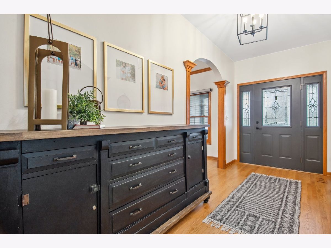
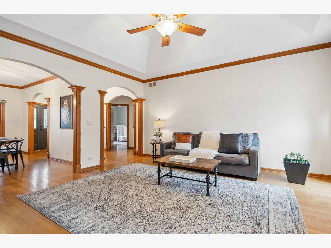
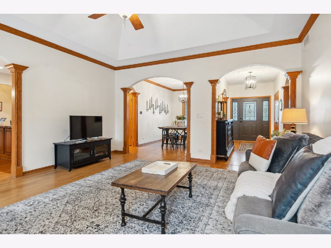
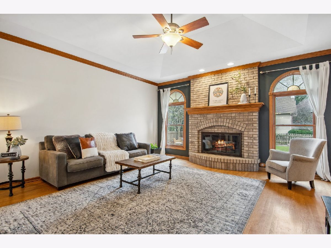
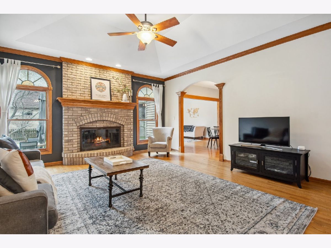
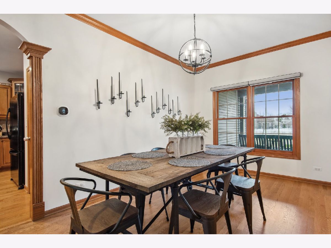
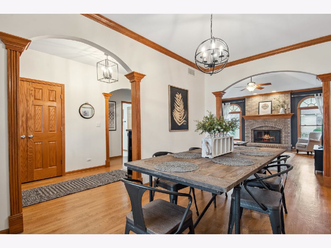
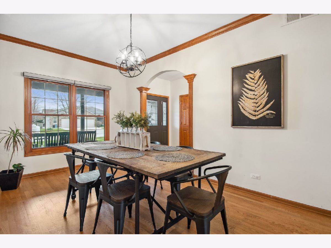
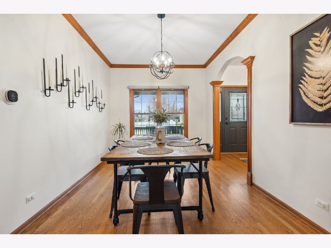
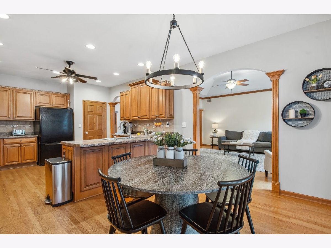
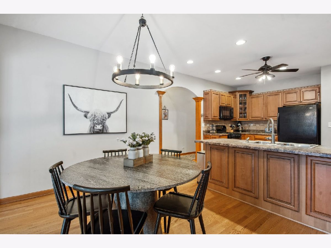
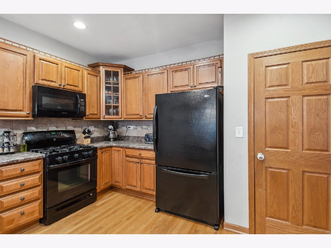
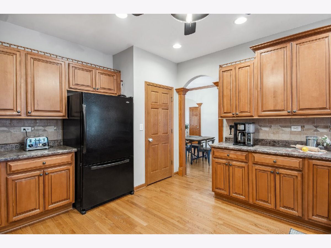
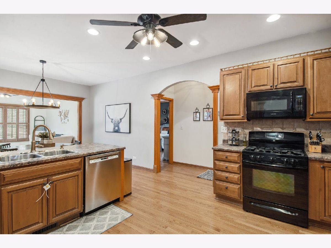
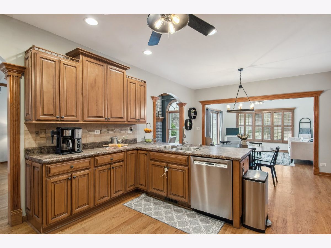
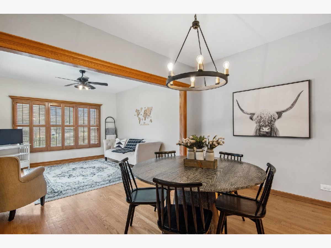
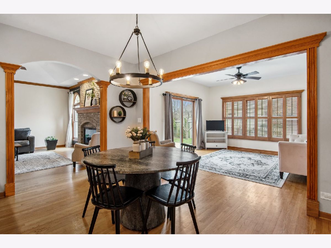
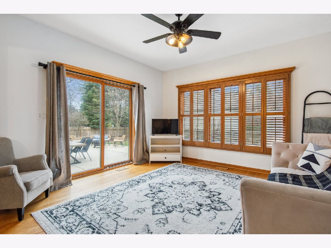
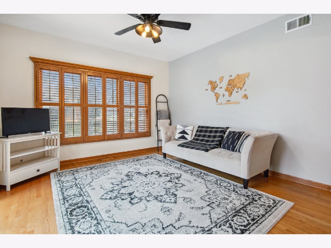
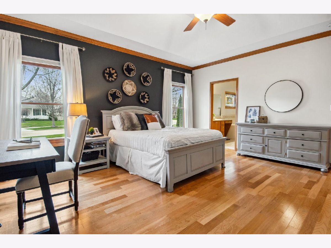
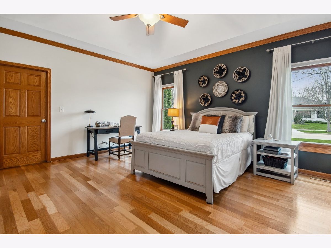
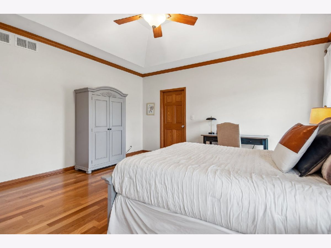
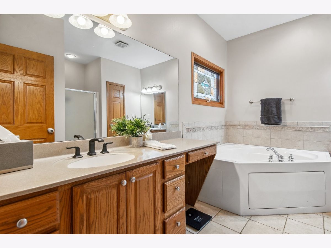
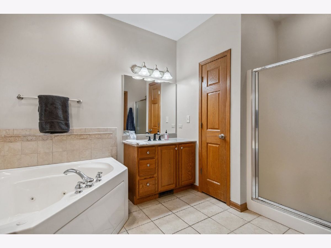
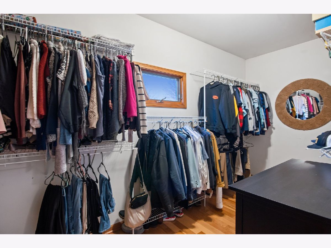
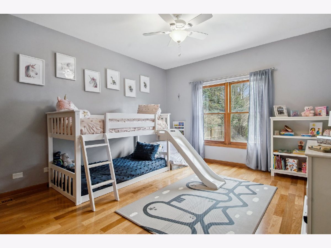
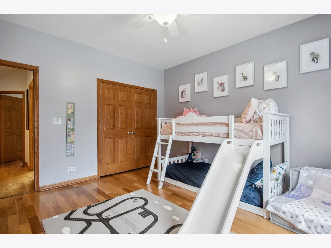
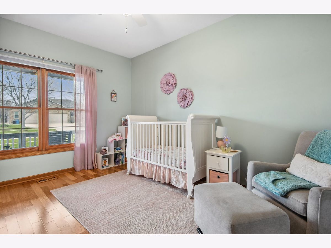
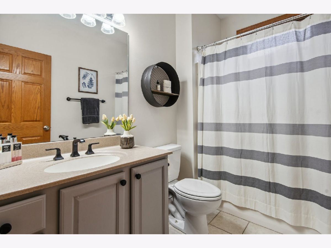
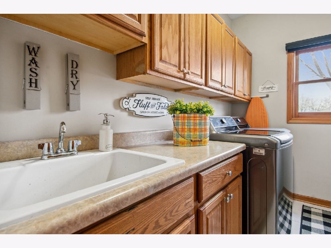
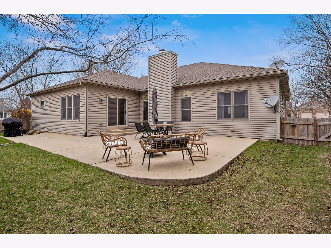
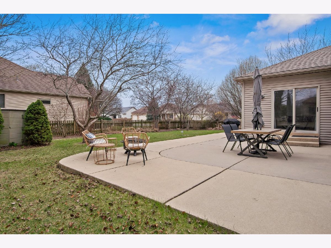
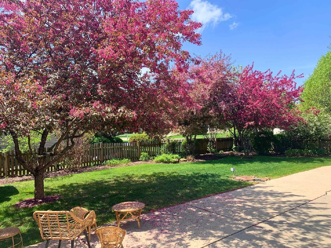
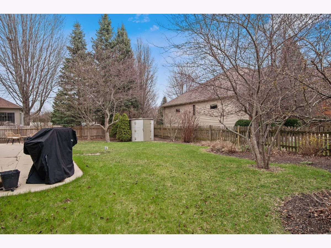
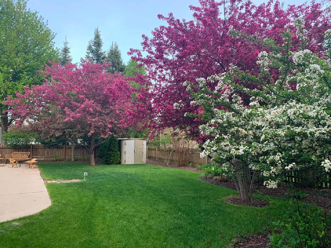
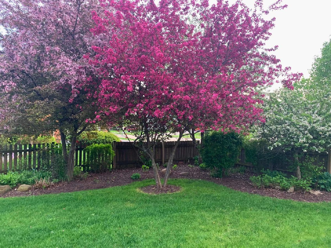
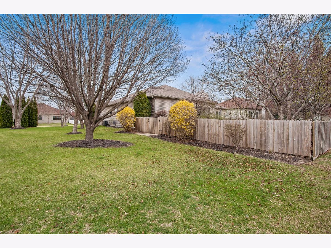
Room Specifics
Total Bedrooms: 3
Bedrooms Above Ground: 3
Bedrooms Below Ground: 0
Dimensions: —
Floor Type: —
Dimensions: —
Floor Type: —
Full Bathrooms: 2
Bathroom Amenities: Whirlpool,Separate Shower,Double Sink
Bathroom in Basement: 0
Rooms: —
Basement Description: —
Other Specifics
| 3 | |
| — | |
| — | |
| — | |
| — | |
| 15690 | |
| — | |
| — | |
| — | |
| — | |
| Not in DB | |
| — | |
| — | |
| — | |
| — |
Tax History
| Year | Property Taxes |
|---|---|
| 2019 | $7,967 |
| 2025 | $9,143 |
Contact Agent
Nearby Similar Homes
Nearby Sold Comparables
Contact Agent
Listing Provided By
One Source Realty

