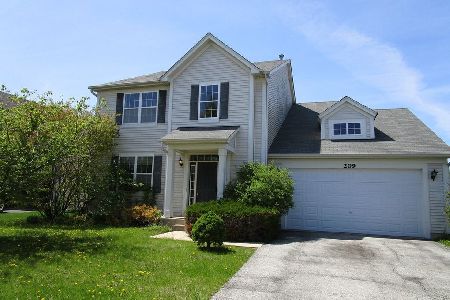213 Bluegrass Parkway, Oswego, Illinois 60543
$273,000
|
Sold
|
|
| Status: | Closed |
| Sqft: | 3,152 |
| Cost/Sqft: | $89 |
| Beds: | 4 |
| Baths: | 3 |
| Year Built: | 2007 |
| Property Taxes: | $7,841 |
| Days On Market: | 4091 |
| Lot Size: | 0,20 |
Description
Sought after Churchill Club! 3152 sq ft, 4 BR, 2.1 BA, 1st flr office + HUGE Bonus Rm. 9ft ceilings. Open floor plan. Backs to large protected wetlands and walking path - peaceful! Gourmet kitchen w/cherry cabs, double oven, oversized island w/ Corian ctrs, Oak/white railings. Full bsmt. Pools-Tennis-Sand Volleyball-Fitness Center-Business Center. Spectacular Clubhouse! Walk to Grade & Jr. High schools Onsite!
Property Specifics
| Single Family | |
| — | |
| — | |
| 2007 | |
| Full | |
| BOLD RULER | |
| Yes | |
| 0.2 |
| Kendall | |
| Churchill Club | |
| 20 / Monthly | |
| Insurance,Clubhouse,Exercise Facilities,Pool | |
| Public | |
| Public Sewer | |
| 08713241 | |
| 0310376003 |
Nearby Schools
| NAME: | DISTRICT: | DISTANCE: | |
|---|---|---|---|
|
Grade School
Churchill Elementary School |
308 | — | |
|
Middle School
Plank Junior High School |
308 | Not in DB | |
|
High School
Oswego East High School |
308 | Not in DB | |
Property History
| DATE: | EVENT: | PRICE: | SOURCE: |
|---|---|---|---|
| 19 Sep, 2012 | Sold | $227,000 | MRED MLS |
| 17 May, 2012 | Under contract | $217,000 | MRED MLS |
| — | Last price change | $218,000 | MRED MLS |
| 11 Jun, 2011 | Listed for sale | $249,000 | MRED MLS |
| 21 Nov, 2014 | Sold | $273,000 | MRED MLS |
| 6 Sep, 2014 | Under contract | $279,900 | MRED MLS |
| 28 Aug, 2014 | Listed for sale | $279,900 | MRED MLS |
Room Specifics
Total Bedrooms: 4
Bedrooms Above Ground: 4
Bedrooms Below Ground: 0
Dimensions: —
Floor Type: Carpet
Dimensions: —
Floor Type: Carpet
Dimensions: —
Floor Type: Carpet
Full Bathrooms: 3
Bathroom Amenities: Separate Shower,Double Sink,Soaking Tub
Bathroom in Basement: 0
Rooms: Bonus Room,Office,Eating Area
Basement Description: Unfinished,Bathroom Rough-In
Other Specifics
| 3 | |
| Concrete Perimeter | |
| Asphalt | |
| Stamped Concrete Patio, Storms/Screens | |
| Fenced Yard,Nature Preserve Adjacent,Wetlands adjacent,Park Adjacent,Pond(s),Water View | |
| LT .25 ACRE | |
| Unfinished | |
| Full | |
| Vaulted/Cathedral Ceilings, First Floor Laundry | |
| Double Oven, Microwave, Dishwasher, Refrigerator, Washer, Dryer, Disposal | |
| Not in DB | |
| Clubhouse, Pool, Tennis Courts, Sidewalks | |
| — | |
| — | |
| Wood Burning |
Tax History
| Year | Property Taxes |
|---|---|
| 2012 | $8,610 |
| 2014 | $7,841 |
Contact Agent
Nearby Similar Homes
Nearby Sold Comparables
Contact Agent
Listing Provided By
Ayers Realty Group








