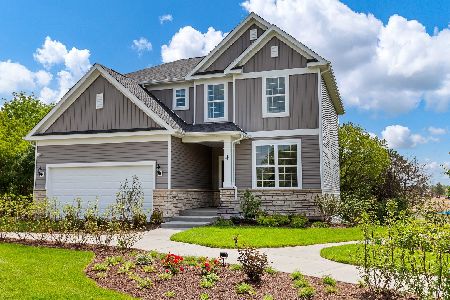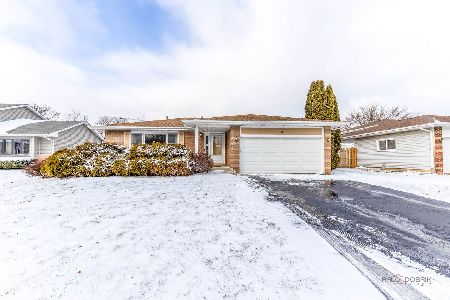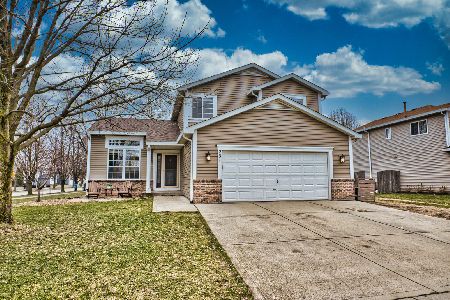213 Cider Street, Bolingbrook, Illinois 60490
$330,000
|
Sold
|
|
| Status: | Closed |
| Sqft: | 2,882 |
| Cost/Sqft: | $121 |
| Beds: | 4 |
| Baths: | 3 |
| Year Built: | 1996 |
| Property Taxes: | $8,929 |
| Days On Market: | 3606 |
| Lot Size: | 0,20 |
Description
BEAUTIFUL and NAPERVILLE SCHOOLS! From the moment you walk in you will want to call this home yours! Almost 3000 sq ft! Two story foyer welcomes you with an exquisite winding staircase and stunning travertine floor. Soaring ceilings in the living room and dining room. Bright open floor plan. Large kitchen has huge granite island w/seating. Oversized family room. 1st flr laundry room. 1st floor bedroom. Beautiful master bedroom boasts a volume ceiling with seating area & huge master bath with skylight. Awesome finished basement with wet bar and professionally painted concrete floor. Kitchen updated in 2012. Refrigerator, dishwasher, washer & dryer less than 4 years old. Air conditioner & furnace 5 years. Siding replaced 2 years ago. The seller has purchased additional travertine tile for the kitchen and are willing to leave for the new owners if they wish to install it to match the entrance way. Nothing to do but move in and start making your own memories!!
Property Specifics
| Single Family | |
| — | |
| — | |
| 1996 | |
| Full | |
| — | |
| No | |
| 0.2 |
| Will | |
| — | |
| 0 / Not Applicable | |
| None | |
| Public | |
| Public Sewer | |
| 09197547 | |
| 0701132190050000 |
Nearby Schools
| NAME: | DISTRICT: | DISTANCE: | |
|---|---|---|---|
|
Grade School
Builta Elementary School |
204 | — | |
|
Middle School
Gregory Middle School |
204 | Not in DB | |
|
High School
Neuqua Valley High School |
204 | Not in DB | |
Property History
| DATE: | EVENT: | PRICE: | SOURCE: |
|---|---|---|---|
| 16 Aug, 2016 | Sold | $330,000 | MRED MLS |
| 26 May, 2016 | Under contract | $347,900 | MRED MLS |
| — | Last price change | $349,900 | MRED MLS |
| 16 Apr, 2016 | Listed for sale | $349,900 | MRED MLS |
Room Specifics
Total Bedrooms: 4
Bedrooms Above Ground: 4
Bedrooms Below Ground: 0
Dimensions: —
Floor Type: Carpet
Dimensions: —
Floor Type: Carpet
Dimensions: —
Floor Type: Carpet
Full Bathrooms: 3
Bathroom Amenities: —
Bathroom in Basement: 0
Rooms: Eating Area
Basement Description: Finished,Crawl
Other Specifics
| 2 | |
| — | |
| — | |
| — | |
| — | |
| 70 X 125 | |
| — | |
| Full | |
| Vaulted/Cathedral Ceilings, Bar-Wet, First Floor Bedroom, First Floor Laundry | |
| Range, Microwave, Dishwasher, Refrigerator, Washer, Dryer, Disposal | |
| Not in DB | |
| — | |
| — | |
| — | |
| Wood Burning, Gas Starter |
Tax History
| Year | Property Taxes |
|---|---|
| 2016 | $8,929 |
Contact Agent
Nearby Similar Homes
Nearby Sold Comparables
Contact Agent
Listing Provided By
RE/MAX Achievers








