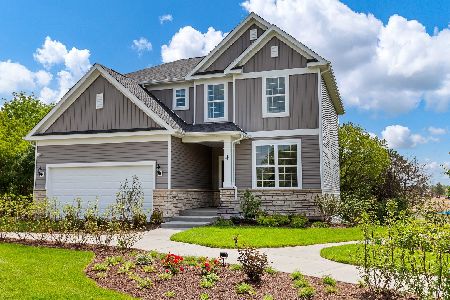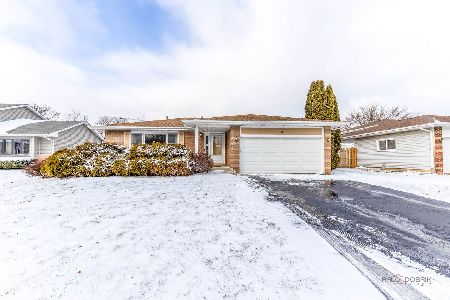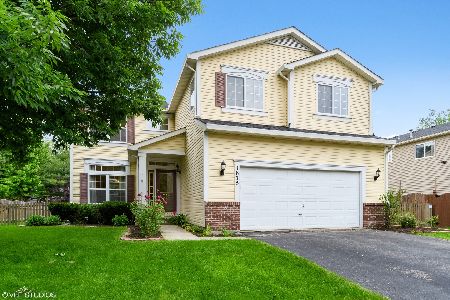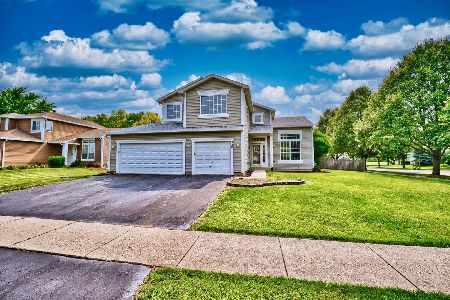231 Cider Street, Bolingbrook, Illinois 60490
$342,000
|
Sold
|
|
| Status: | Closed |
| Sqft: | 1,782 |
| Cost/Sqft: | $182 |
| Beds: | 3 |
| Baths: | 3 |
| Year Built: | 1996 |
| Property Taxes: | $6,906 |
| Days On Market: | 1809 |
| Lot Size: | 0,23 |
Description
Don't miss this Naperville School District 204 gem located in the highly sought after Cider Creek subdivision with new roof and siding!!! You'll be amazed by the two-story foyer, open floorpan, bright natural light that pours into the whole house. You'll love the updated kitchen with granite countertops, new backsplash and oak cabinetry! All appliances have been updated in kitchen as well as new washer, dryer, HVAC (AC and Furnace) and water heater all within the last 5 years (approx)!! This 2-story, 3-bedroom home w/ finished basement is sure to impress with its open family room featuring a custom fireplace with glass-tile surround and staggered mantle. The high ceilings, transom windows, extra wide stair cases, spacious patio, in-ground sprinkler system and more make this property second to none in the neighborhood!
Property Specifics
| Single Family | |
| — | |
| Contemporary | |
| 1996 | |
| Partial | |
| — | |
| No | |
| 0.23 |
| Will | |
| Cider Creek | |
| 0 / Not Applicable | |
| None | |
| Public | |
| Public Sewer | |
| 11024489 | |
| 0701132190030000 |
Nearby Schools
| NAME: | DISTRICT: | DISTANCE: | |
|---|---|---|---|
|
Grade School
Builta Elementary School |
204 | — | |
|
Middle School
Gregory Middle School |
204 | Not in DB | |
|
High School
Neuqua Valley High School |
204 | Not in DB | |
Property History
| DATE: | EVENT: | PRICE: | SOURCE: |
|---|---|---|---|
| 20 May, 2014 | Sold | $243,000 | MRED MLS |
| 18 Apr, 2014 | Under contract | $255,000 | MRED MLS |
| — | Last price change | $262,500 | MRED MLS |
| 22 Jan, 2014 | Listed for sale | $262,500 | MRED MLS |
| 14 May, 2021 | Sold | $342,000 | MRED MLS |
| 21 Mar, 2021 | Under contract | $325,000 | MRED MLS |
| 17 Mar, 2021 | Listed for sale | $325,000 | MRED MLS |
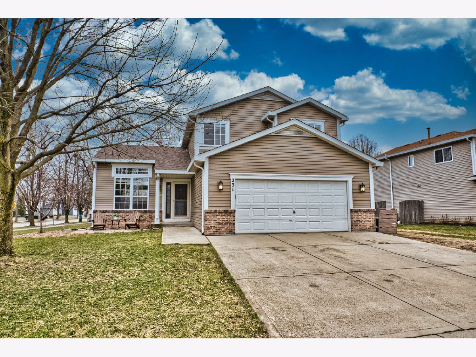
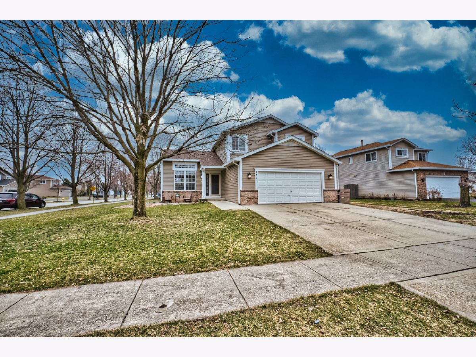
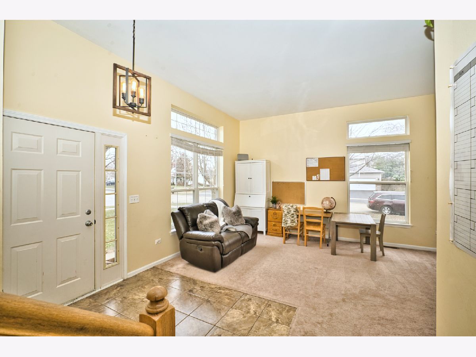
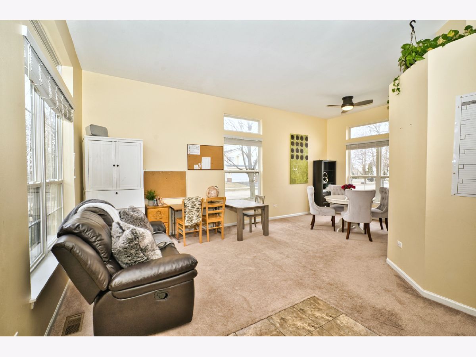


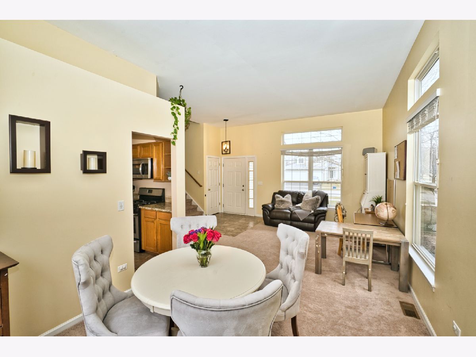
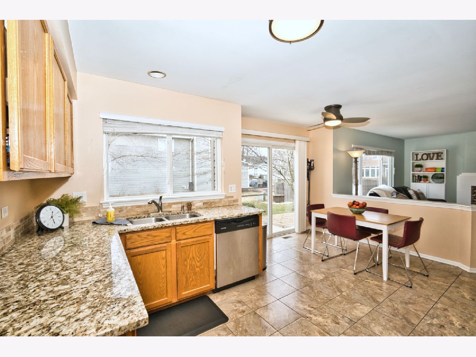
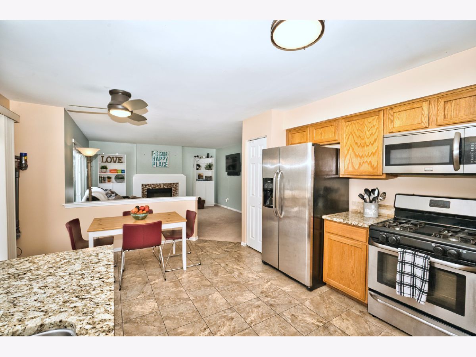
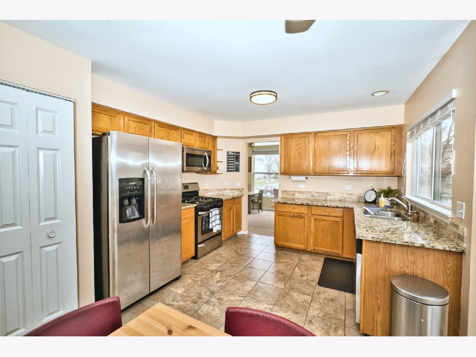

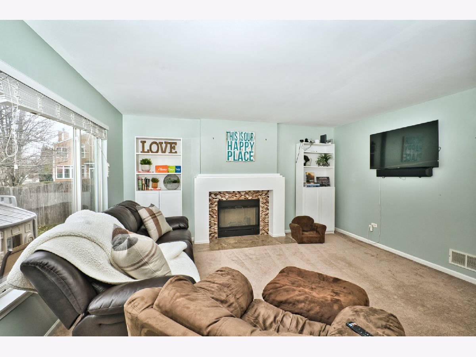
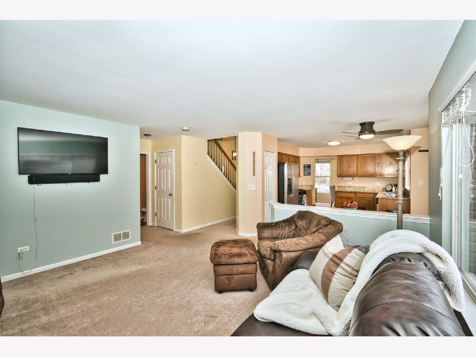
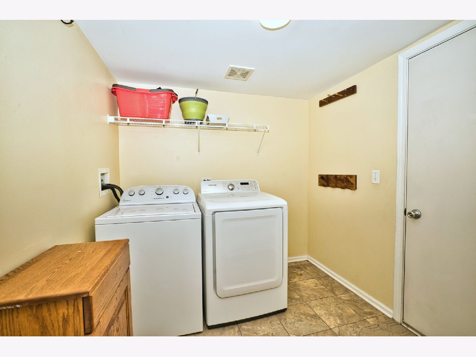
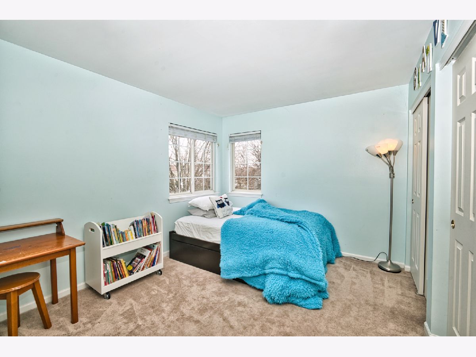
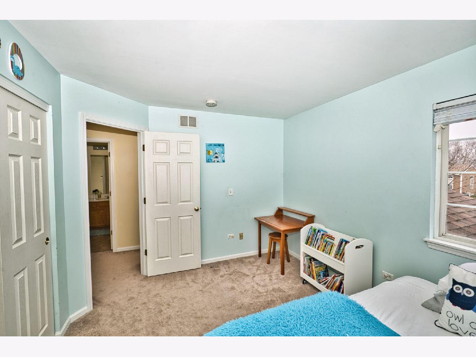
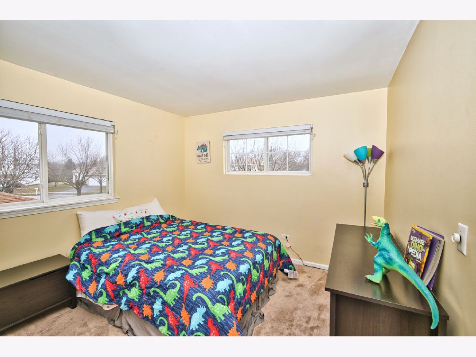

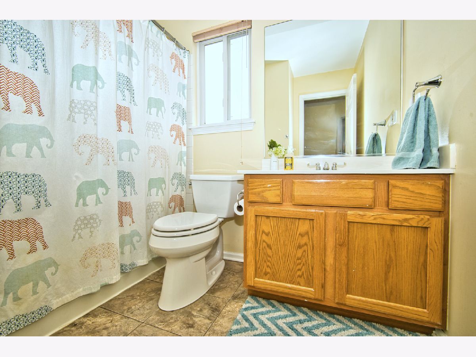
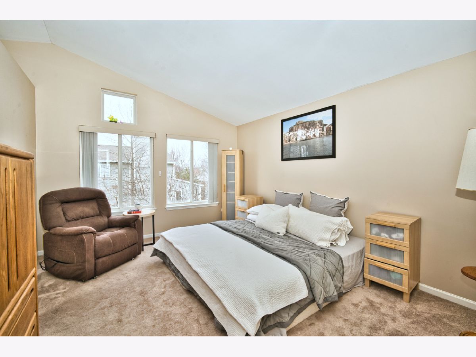
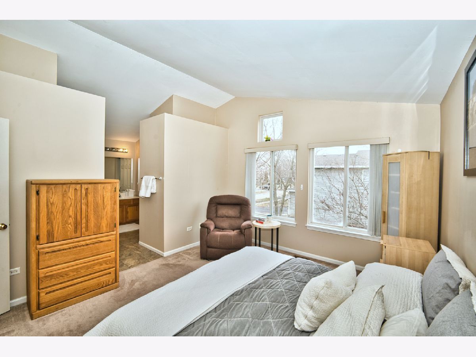
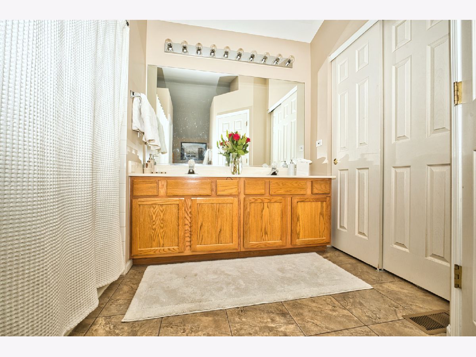
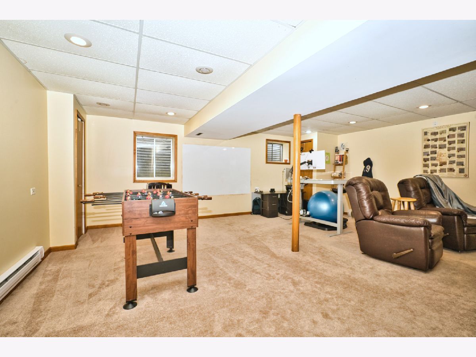

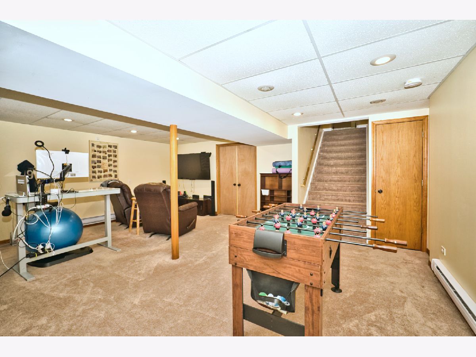
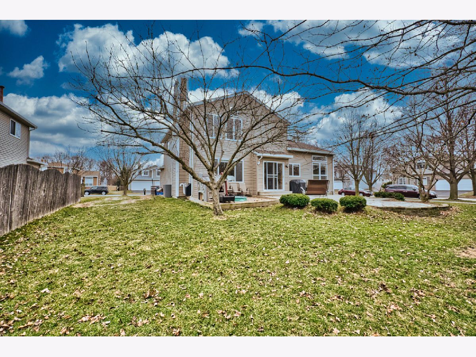
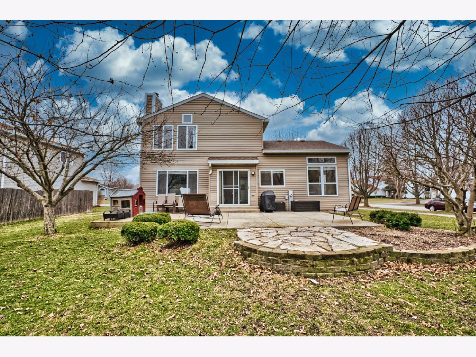
Room Specifics
Total Bedrooms: 3
Bedrooms Above Ground: 3
Bedrooms Below Ground: 0
Dimensions: —
Floor Type: Carpet
Dimensions: —
Floor Type: Carpet
Full Bathrooms: 3
Bathroom Amenities: Soaking Tub
Bathroom in Basement: 0
Rooms: Recreation Room
Basement Description: Partially Finished,Crawl
Other Specifics
| 2 | |
| Concrete Perimeter | |
| Concrete | |
| — | |
| — | |
| 86X115 | |
| Unfinished | |
| Full | |
| Vaulted/Cathedral Ceilings, First Floor Laundry, Ceiling - 10 Foot, Open Floorplan, Granite Counters | |
| Microwave, Range, Dishwasher, Refrigerator | |
| Not in DB | |
| — | |
| — | |
| — | |
| Wood Burning |
Tax History
| Year | Property Taxes |
|---|---|
| 2014 | $6,236 |
| 2021 | $6,906 |
Contact Agent
Nearby Similar Homes
Nearby Sold Comparables
Contact Agent
Listing Provided By
Advantage Realty Group

