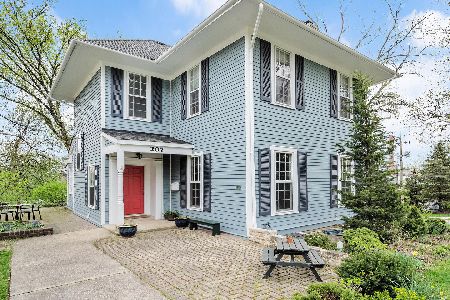213 Elm Street, Hinsdale, Illinois 60521
$1,165,000
|
Sold
|
|
| Status: | Closed |
| Sqft: | 6,300 |
| Cost/Sqft: | $206 |
| Beds: | 5 |
| Baths: | 6 |
| Year Built: | 1998 |
| Property Taxes: | $23,743 |
| Days On Market: | 2473 |
| Lot Size: | 0,52 |
Description
This is the one you've been waiting for. Located on a low-traffic street in a quick walk to town/train location, this beautifully kept 6,000sqft home is a gem and an unbeatable value at this price point. Freshly painted interior and a brand new roof in Mar 2019. This warm and welcoming brick beauty features a spacious master suite, along with 5 other generously sized bedrooms, 5.1 baths, a high-end chef's kitchen, mudroom/laundry room, and a fully finished basement with wet bar and plenty of entertaining space. If you enjoy outdoor living, this incredible 22,000sqft lot is sure to impress. The back yard features a spacious deck, screened-in porch, patio with fire pit/seating area, and plenty of green space full of mature trees.
Property Specifics
| Single Family | |
| — | |
| — | |
| 1998 | |
| Full | |
| — | |
| No | |
| 0.52 |
| Du Page | |
| — | |
| 0 / Not Applicable | |
| None | |
| Lake Michigan | |
| Public Sewer | |
| 10294954 | |
| 0901412029 |
Nearby Schools
| NAME: | DISTRICT: | DISTANCE: | |
|---|---|---|---|
|
Grade School
The Lane Elementary School |
181 | — | |
|
Middle School
Hinsdale Middle School |
181 | Not in DB | |
|
High School
Hinsdale Central High School |
86 | Not in DB | |
Property History
| DATE: | EVENT: | PRICE: | SOURCE: |
|---|---|---|---|
| 18 Nov, 2019 | Sold | $1,165,000 | MRED MLS |
| 6 Oct, 2019 | Under contract | $1,295,000 | MRED MLS |
| — | Last price change | $1,339,000 | MRED MLS |
| 20 Apr, 2019 | Listed for sale | $1,399,000 | MRED MLS |
Room Specifics
Total Bedrooms: 5
Bedrooms Above Ground: 5
Bedrooms Below Ground: 0
Dimensions: —
Floor Type: —
Dimensions: —
Floor Type: —
Dimensions: —
Floor Type: —
Dimensions: —
Floor Type: —
Full Bathrooms: 6
Bathroom Amenities: —
Bathroom in Basement: 1
Rooms: Bedroom 5
Basement Description: Finished
Other Specifics
| 3 | |
| — | |
| — | |
| — | |
| — | |
| 70X8X200X8X96X70X296 | |
| — | |
| Full | |
| — | |
| Double Oven, Range, Microwave, Dishwasher, High End Refrigerator, Bar Fridge, Washer, Dryer, Cooktop, Range Hood | |
| Not in DB | |
| — | |
| — | |
| — | |
| — |
Tax History
| Year | Property Taxes |
|---|---|
| 2019 | $23,743 |
Contact Agent
Nearby Similar Homes
Nearby Sold Comparables
Contact Agent
Listing Provided By
Re/Max Signature Homes









