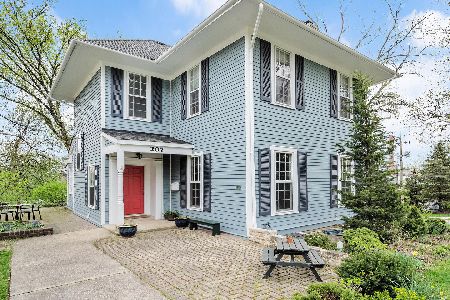317 Walnut Street, Hinsdale, Illinois 60521
$565,000
|
Sold
|
|
| Status: | Closed |
| Sqft: | 0 |
| Cost/Sqft: | — |
| Beds: | 4 |
| Baths: | 2 |
| Year Built: | 1927 |
| Property Taxes: | $9,404 |
| Days On Market: | 2155 |
| Lot Size: | 0,26 |
Description
This storybook treasure sits high on a hill in a fabulous woodsy setting. Once inside this unexpected jewel discovery begins. You'll want to linger awhile in the welcoming old world living room with the warmth of the floor to ceiling fireplace. The generous dining room will please family and friends as you spill outside to the private and cozy patio and fully fenced yard. Completely updated from top to bottom. Newer kitchen, baths, mechanicals, plumbing and electric. The real hidden surprise unfolds in the joy of a walk out lower level with expansive family room, two bedrooms and newer full bath. A pleasant stroll to town, train and schools ensure easy living everyday.
Property Specifics
| Single Family | |
| — | |
| Cottage | |
| 1927 | |
| Full,Walkout | |
| — | |
| No | |
| 0.26 |
| Du Page | |
| — | |
| 0 / Not Applicable | |
| None | |
| Lake Michigan | |
| Public Sewer | |
| 10654523 | |
| 0901412010 |
Nearby Schools
| NAME: | DISTRICT: | DISTANCE: | |
|---|---|---|---|
|
Grade School
The Lane Elementary School |
181 | — | |
|
Middle School
Hinsdale Middle School |
181 | Not in DB | |
|
High School
Hinsdale Central High School |
86 | Not in DB | |
Property History
| DATE: | EVENT: | PRICE: | SOURCE: |
|---|---|---|---|
| 24 Sep, 2012 | Sold | $509,000 | MRED MLS |
| 10 Jun, 2012 | Under contract | $509,000 | MRED MLS |
| — | Last price change | $519,000 | MRED MLS |
| 6 Jul, 2010 | Listed for sale | $549,000 | MRED MLS |
| 18 Aug, 2020 | Sold | $565,000 | MRED MLS |
| 18 May, 2020 | Under contract | $589,900 | MRED MLS |
| 3 Mar, 2020 | Listed for sale | $589,900 | MRED MLS |
| 9 Oct, 2025 | Listed for sale | $1,189,000 | MRED MLS |
Room Specifics
Total Bedrooms: 4
Bedrooms Above Ground: 4
Bedrooms Below Ground: 0
Dimensions: —
Floor Type: Hardwood
Dimensions: —
Floor Type: Carpet
Dimensions: —
Floor Type: Carpet
Full Bathrooms: 2
Bathroom Amenities: —
Bathroom in Basement: 1
Rooms: Storage
Basement Description: Finished
Other Specifics
| 2 | |
| — | |
| Asphalt | |
| Patio, Workshop | |
| Fenced Yard,Landscaped,Mature Trees | |
| 75X150 | |
| — | |
| None | |
| Hardwood Floors, First Floor Bedroom, In-Law Arrangement, First Floor Full Bath, Walk-In Closet(s) | |
| Dishwasher, High End Refrigerator, Washer, Dryer, Disposal, Stainless Steel Appliance(s), Cooktop, Built-In Oven | |
| Not in DB | |
| Park, Pool, Tennis Court(s), Curbs, Street Lights, Street Paved | |
| — | |
| — | |
| — |
Tax History
| Year | Property Taxes |
|---|---|
| 2012 | $9,569 |
| 2020 | $9,404 |
| 2025 | $11,919 |
Contact Agent
Nearby Similar Homes
Nearby Sold Comparables
Contact Agent
Listing Provided By
Jameson Sotheby's International Realty










