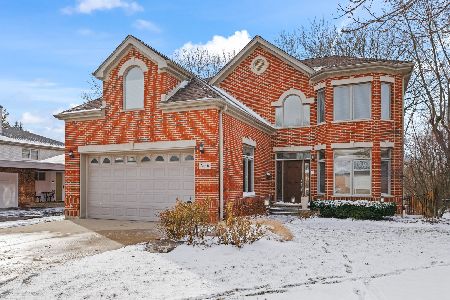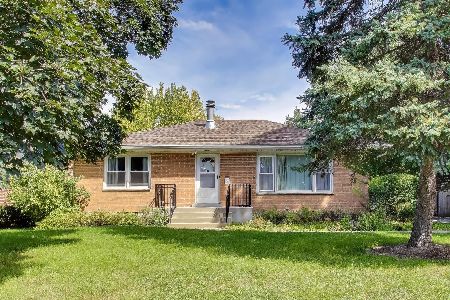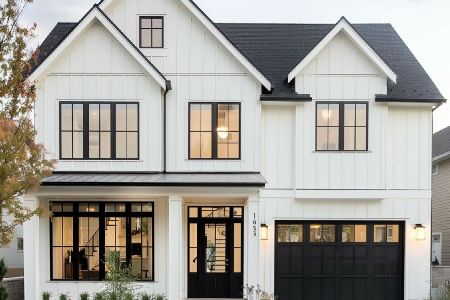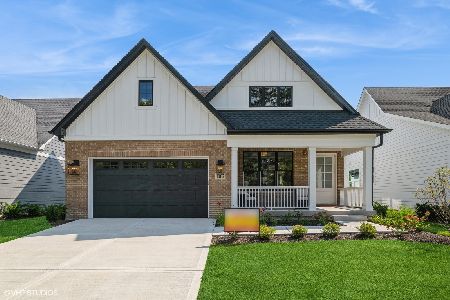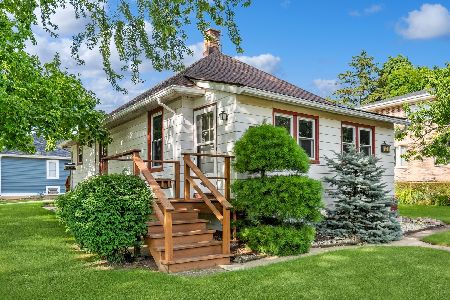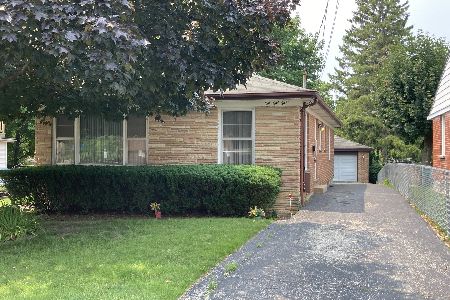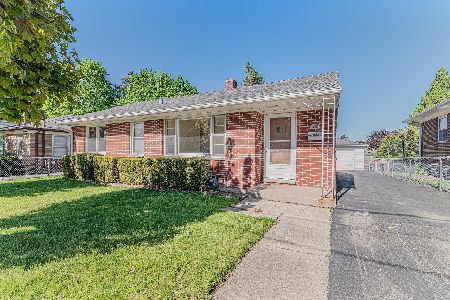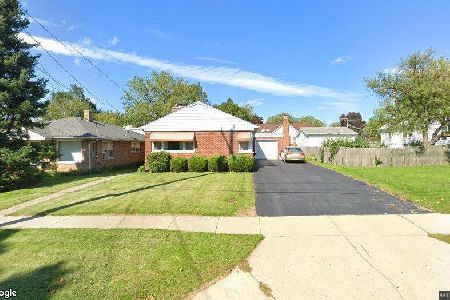213 Evolution Avenue, Highwood, Illinois 60040
$328,000
|
Sold
|
|
| Status: | Closed |
| Sqft: | 1,340 |
| Cost/Sqft: | $253 |
| Beds: | 3 |
| Baths: | 2 |
| Year Built: | 1930 |
| Property Taxes: | $5,974 |
| Days On Market: | 1572 |
| Lot Size: | 0,14 |
Description
Car Lovers Dream! Warm & Inviting Ranch Located On Quiet One-Way Street Has 3 Car Garage With Radiant Heat Floors. Nice Entrance Foyer Welcomes You To Sun-Filled & Spacious Living/Dining Room Area. Updated Kitchen With Plentiful Cabinets With Pull-Outs, Granite Counters, Stainless Steel Appliances & Walk-In Pantry. 3 Nice-Sized Bedrooms & Newer Updated Bath. Basement Has Large Rec Area With Wet Bar, Full Bath, Laundry Room & Walk-In Storage Closet. Brick Paver Patio. Newer Roof. Walk To Train, Restaurants, Shopping, Parks & More. Minutes to Route 41/84 & Tollway. Quick Close OK.
Property Specifics
| Single Family | |
| — | |
| — | |
| 1930 | |
| — | |
| — | |
| No | |
| 0.14 |
| Lake | |
| — | |
| — / Not Applicable | |
| — | |
| — | |
| — | |
| 11243332 | |
| 16154090170000 |
Nearby Schools
| NAME: | DISTRICT: | DISTANCE: | |
|---|---|---|---|
|
Grade School
Wayne Thomas Elementary School |
112 | — | |
|
Middle School
Northwood Junior High School |
112 | Not in DB | |
|
High School
Highland Park High School |
113 | Not in DB | |
Property History
| DATE: | EVENT: | PRICE: | SOURCE: |
|---|---|---|---|
| 24 Mar, 2022 | Sold | $328,000 | MRED MLS |
| 17 Feb, 2022 | Under contract | $339,500 | MRED MLS |
| — | Last price change | $349,900 | MRED MLS |
| 11 Oct, 2021 | Listed for sale | $359,000 | MRED MLS |
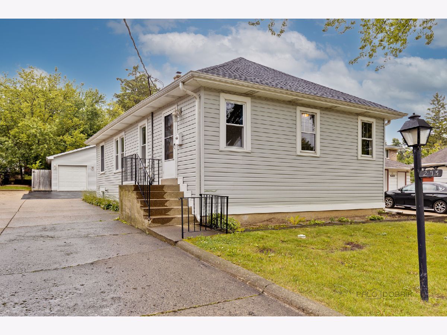
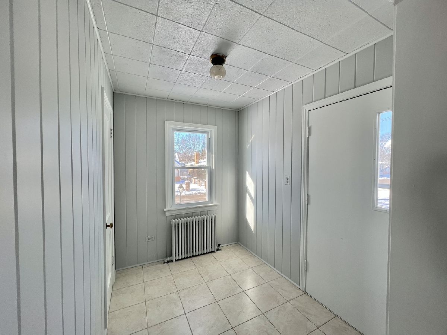
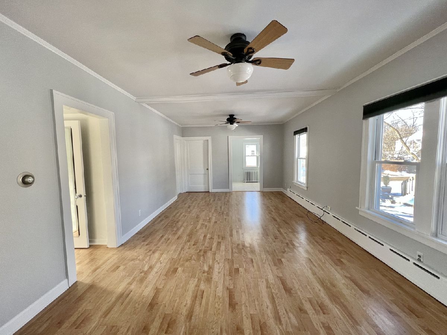
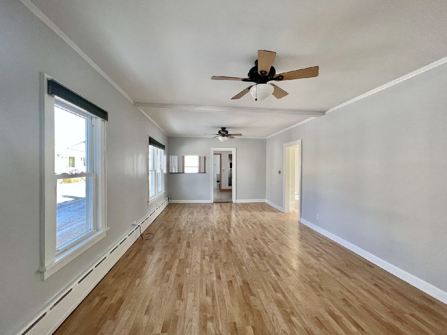
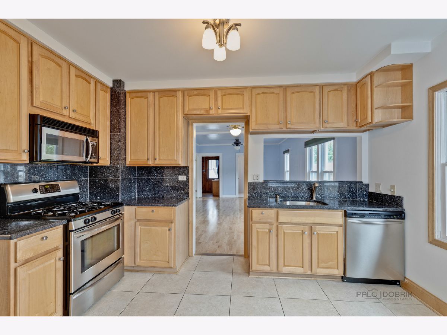
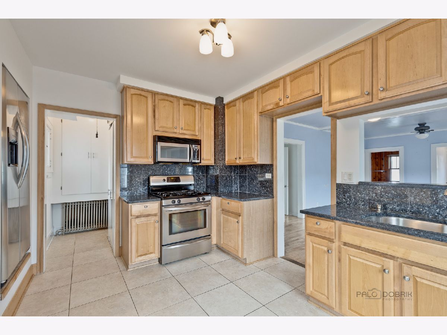
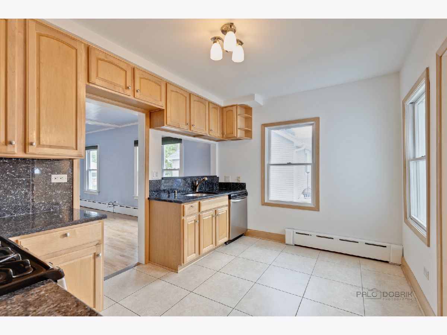
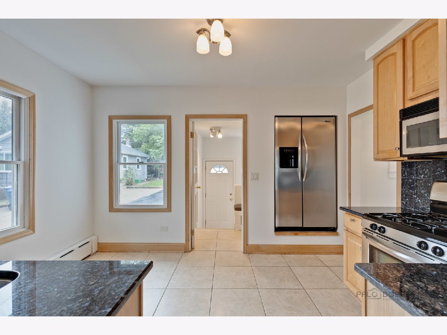
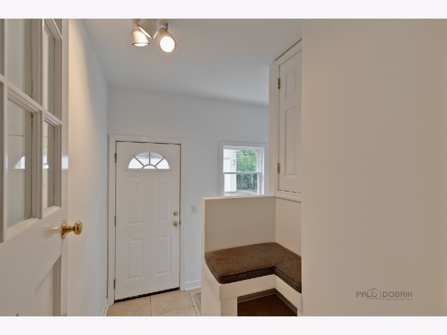
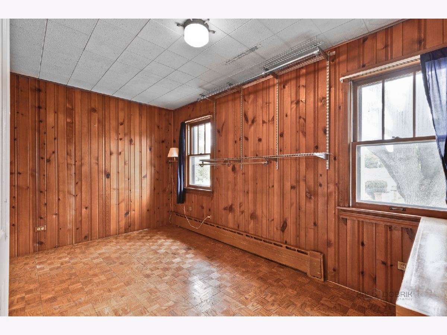
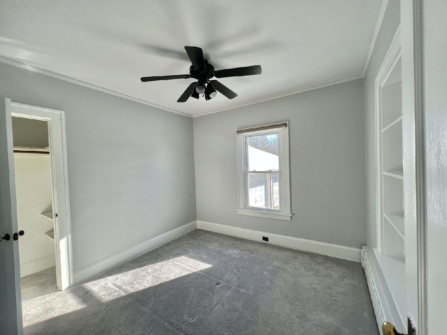
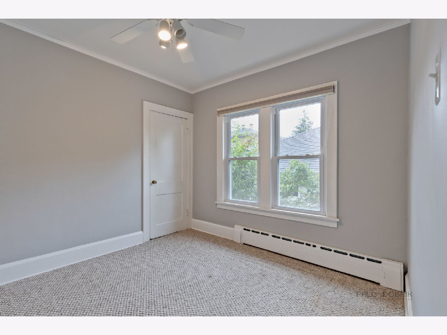
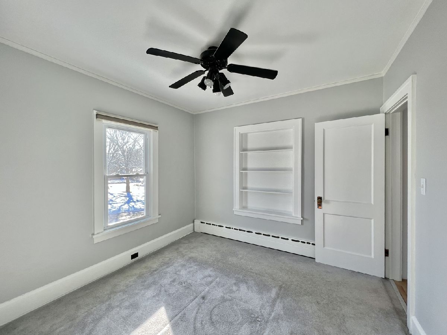
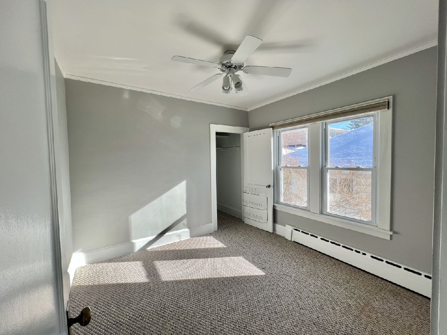
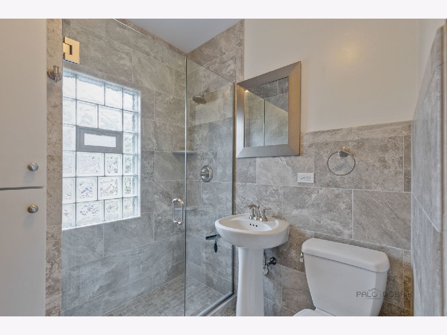
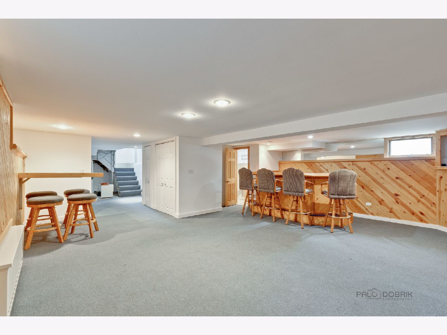
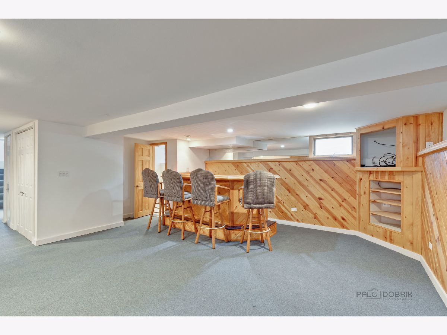
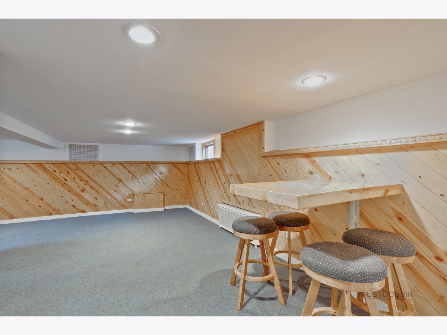
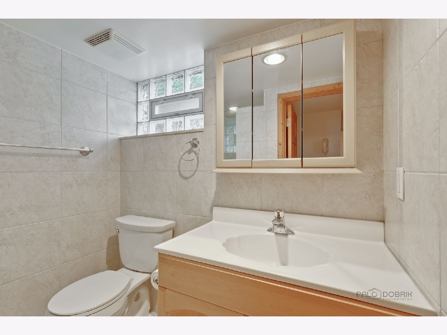
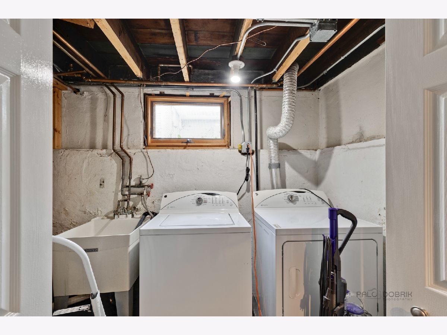
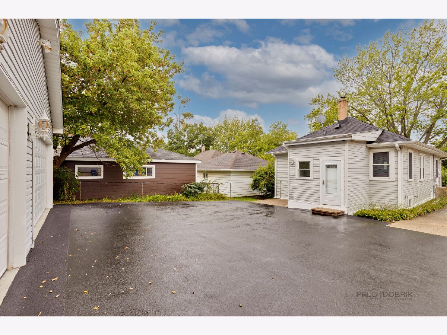
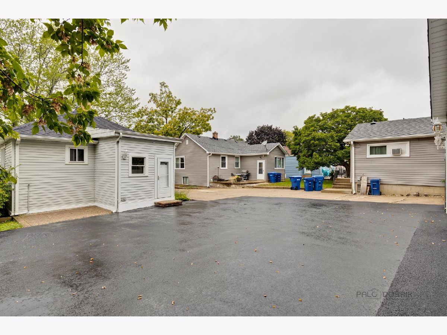
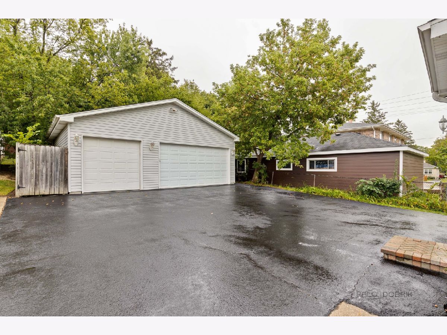
Room Specifics
Total Bedrooms: 3
Bedrooms Above Ground: 3
Bedrooms Below Ground: 0
Dimensions: —
Floor Type: —
Dimensions: —
Floor Type: —
Full Bathrooms: 2
Bathroom Amenities: —
Bathroom in Basement: 1
Rooms: —
Basement Description: Finished
Other Specifics
| 3 | |
| — | |
| — | |
| — | |
| — | |
| 42.82X147.04 | |
| — | |
| — | |
| — | |
| — | |
| Not in DB | |
| — | |
| — | |
| — | |
| — |
Tax History
| Year | Property Taxes |
|---|---|
| 2022 | $5,974 |
Contact Agent
Nearby Similar Homes
Nearby Sold Comparables
Contact Agent
Listing Provided By
RE/MAX Suburban

