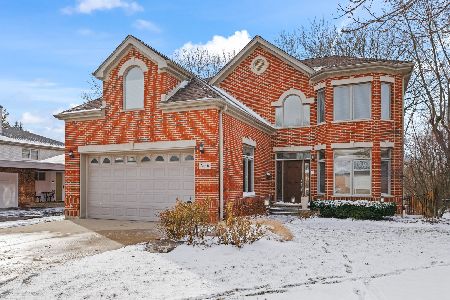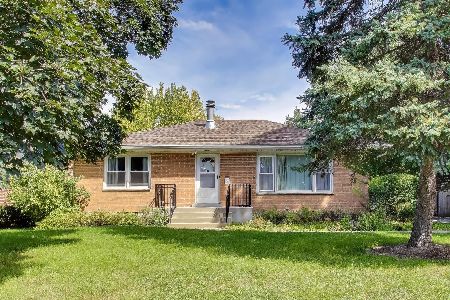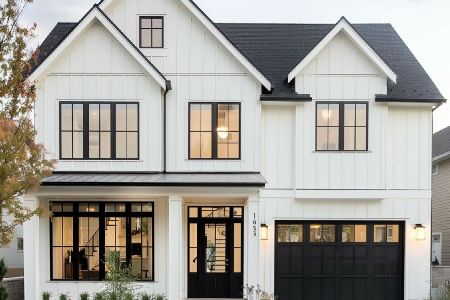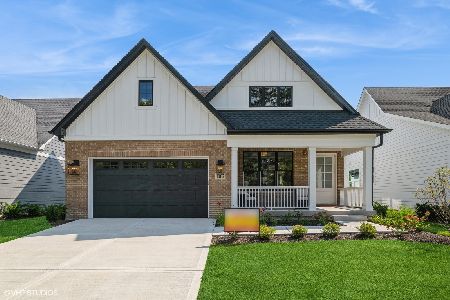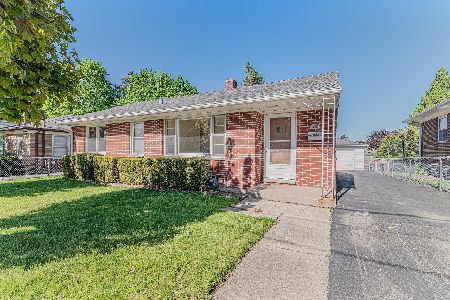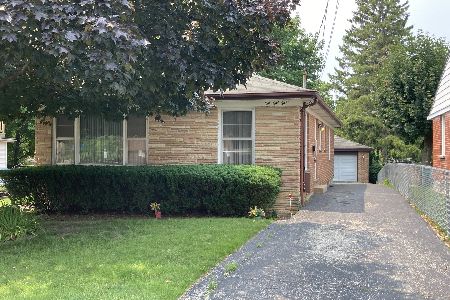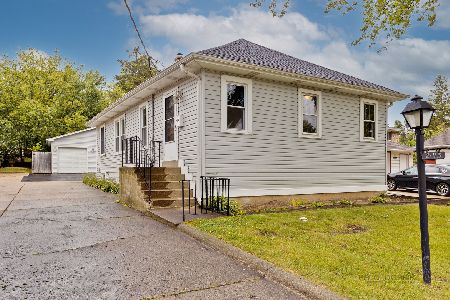228 Central Avenue, Highwood, Illinois 60040
$360,000
|
Sold
|
|
| Status: | Closed |
| Sqft: | 0 |
| Cost/Sqft: | — |
| Beds: | 3 |
| Baths: | 3 |
| Year Built: | 2014 |
| Property Taxes: | $3,796 |
| Days On Market: | 3630 |
| Lot Size: | 0,10 |
Description
GORGEOUS NEW CONSTRUCTION, CUSTOM HOME-PRICE TO SELL. FRONT AND BACK PORCH, TOP FINISHES: CUSTOM WOOD CABINETS IN KITCHEN,BOSH APPLIANCES, DESIGNER LIGHTING,DOUBLE DOOR FRIDGE, BLACK GRANITE,MAHOGANY FRONT DOOR ITALIAN BATHS MARBLE ,CUSTOM MIRRORS,JACUZZI,WALNUT &OAK HARDWOOD FLOORS, MAINTENANCE FREE LANDSCAPE, FIRE PROTECTION SYSTEM IN THE HOUSE, TWO ENTRANCES WITH THE POTENTIAL ISOLATED SECOND UNIT.WALK RESTAURANTS, ENTERTAINMENT, MIN TO I94,(Ideal for professionals working in the city- walking distance to train)
Property Specifics
| Single Family | |
| — | |
| Tri-Level | |
| 2014 | |
| Full | |
| — | |
| No | |
| 0.1 |
| Lake | |
| — | |
| 0 / Not Applicable | |
| None | |
| Lake Michigan | |
| Public Sewer | |
| 09145562 | |
| 16154090220000 |
Property History
| DATE: | EVENT: | PRICE: | SOURCE: |
|---|---|---|---|
| 8 Jun, 2016 | Sold | $360,000 | MRED MLS |
| 22 Apr, 2016 | Under contract | $399,000 | MRED MLS |
| 22 Feb, 2016 | Listed for sale | $399,000 | MRED MLS |
Room Specifics
Total Bedrooms: 3
Bedrooms Above Ground: 3
Bedrooms Below Ground: 0
Dimensions: —
Floor Type: Hardwood
Dimensions: —
Floor Type: Hardwood
Full Bathrooms: 3
Bathroom Amenities: Whirlpool,Separate Shower,Soaking Tub
Bathroom in Basement: 1
Rooms: Den,Enclosed Porch,Exercise Room
Basement Description: Unfinished,Bathroom Rough-In
Other Specifics
| 2 | |
| Concrete Perimeter | |
| — | |
| Balcony, Deck, Patio | |
| Fenced Yard,Landscaped | |
| 146X32 | |
| Dormer | |
| Full | |
| Skylight(s), Hardwood Floors, First Floor Bedroom, In-Law Arrangement, First Floor Full Bath | |
| Range, Microwave, Dishwasher, High End Refrigerator, Disposal | |
| Not in DB | |
| Sidewalks, Street Lights, Street Paved | |
| — | |
| — | |
| — |
Tax History
| Year | Property Taxes |
|---|---|
| 2016 | $3,796 |
Contact Agent
Nearby Similar Homes
Nearby Sold Comparables
Contact Agent
Listing Provided By
@properties

