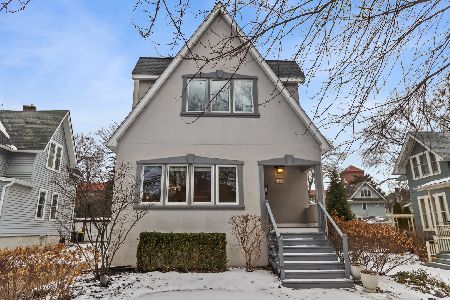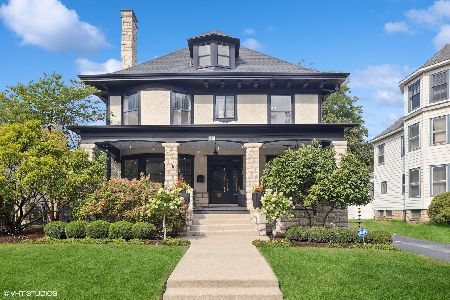213 Madison Avenue, La Grange, Illinois 60525
$800,000
|
Sold
|
|
| Status: | Closed |
| Sqft: | 3,171 |
| Cost/Sqft: | $260 |
| Beds: | 4 |
| Baths: | 4 |
| Year Built: | 1893 |
| Property Taxes: | $18,301 |
| Days On Market: | 2857 |
| Lot Size: | 0,19 |
Description
A+ location, modern comforts, and plenty of historic charm - this home has it all! Four rehabbed levels include a gourmet eat-in kitchen with high end appliances, inset cabinets, and french doors leading to a serene four season sunroom. The second level has three generous bedrooms with walk-in closets. Master bedroom suite has 2 walk-in closets and large, timeless bathroom with clawfoot tub. Stately staircase leads to finished 3rd floor with a 4th extra-large bedroom and full bathroom. Third floor landing is perfect for an office space. Additional family/rec room and plenty of storage can be found in the waterproofed basement. Historic details throughout include high ceilings and transom windows. All this on an extra deep lot and steps from La Grange's award winning downtown - train, schools, restaurants, retail and more!
Property Specifics
| Single Family | |
| — | |
| Victorian | |
| 1893 | |
| Full | |
| — | |
| No | |
| 0.19 |
| Cook | |
| — | |
| 0 / Not Applicable | |
| None | |
| Lake Michigan | |
| Public Sewer | |
| 09912552 | |
| 18043140040000 |
Nearby Schools
| NAME: | DISTRICT: | DISTANCE: | |
|---|---|---|---|
|
Grade School
Cossitt Ave Elementary School |
102 | — | |
|
Middle School
Park Junior High School |
102 | Not in DB | |
|
High School
Lyons Twp High School |
204 | Not in DB | |
Property History
| DATE: | EVENT: | PRICE: | SOURCE: |
|---|---|---|---|
| 7 Jun, 2013 | Sold | $715,000 | MRED MLS |
| 24 Apr, 2013 | Under contract | $769,900 | MRED MLS |
| — | Last price change | $799,000 | MRED MLS |
| 4 Mar, 2013 | Listed for sale | $799,000 | MRED MLS |
| 19 Jun, 2018 | Sold | $800,000 | MRED MLS |
| 17 Apr, 2018 | Under contract | $824,900 | MRED MLS |
| 11 Apr, 2018 | Listed for sale | $824,900 | MRED MLS |
Room Specifics
Total Bedrooms: 4
Bedrooms Above Ground: 4
Bedrooms Below Ground: 0
Dimensions: —
Floor Type: Hardwood
Dimensions: —
Floor Type: Hardwood
Dimensions: —
Floor Type: Carpet
Full Bathrooms: 4
Bathroom Amenities: Separate Shower,Double Sink,Soaking Tub
Bathroom in Basement: 0
Rooms: Office,Heated Sun Room,Foyer,Mud Room
Basement Description: Partially Finished
Other Specifics
| 2 | |
| Concrete Perimeter,Stone | |
| Asphalt,Shared | |
| Patio, Porch, Brick Paver Patio, Storms/Screens | |
| — | |
| 50X162 | |
| Finished,Full,Interior Stair | |
| Full | |
| Hardwood Floors, First Floor Laundry, First Floor Full Bath | |
| Range, Microwave, Dishwasher, Refrigerator, Washer, Dryer, Disposal, Range Hood | |
| Not in DB | |
| Sidewalks, Street Lights, Street Paved | |
| — | |
| — | |
| Gas Starter |
Tax History
| Year | Property Taxes |
|---|---|
| 2013 | $14,137 |
| 2018 | $18,301 |
Contact Agent
Nearby Similar Homes
Nearby Sold Comparables
Contact Agent
Listing Provided By
@properties










