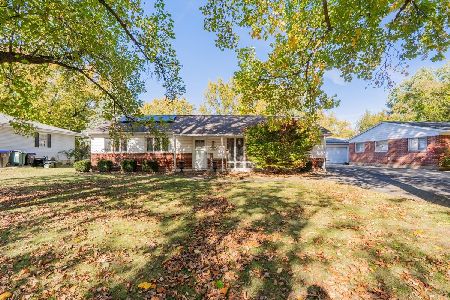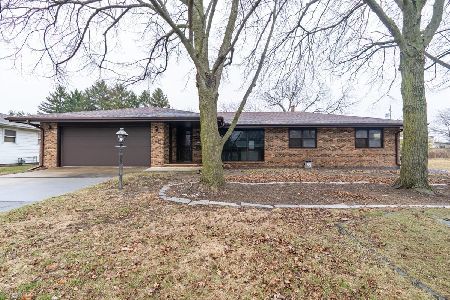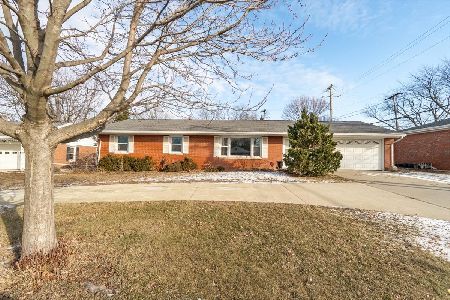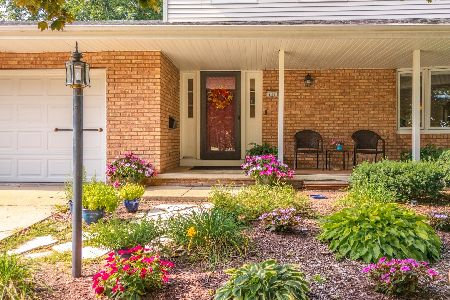213 Orleans Drive, Bloomington, Illinois 61701
$147,000
|
Sold
|
|
| Status: | Closed |
| Sqft: | 1,885 |
| Cost/Sqft: | $85 |
| Beds: | 3 |
| Baths: | 3 |
| Year Built: | 1961 |
| Property Taxes: | $4,998 |
| Days On Market: | 2756 |
| Lot Size: | 0,00 |
Description
Spacious Brick Ranch in Great Location! Lots of landscaping, large trees, and beautiful front door welcome you into the 3 bed, 3 full bath home. Alley kitchen with breakfast nook perfect for small bar stool height table. Updated countertops. Huge living room can be separated with furniture to create a dining room area. Two newer gas fireplaces to keep you warm in the winter. Family room offers full bath, 2nd garage access, and lots of windows that let in nice natural light. All two bedrooms, a full bath off the hall, and a master suit on the the opposite side of the house. Lastly, there is a 900 sq ft basement that has loads of opportunities for more finish-able space. Currently has a 33x28 workshop. Backyard features more beautiful landscaping and a large newer patio. Carpets Professionally cleaned July 2018. This home has so much potential! Sold As-Is.
Property Specifics
| Single Family | |
| — | |
| Ranch | |
| 1961 | |
| Partial | |
| — | |
| No | |
| — |
| Mc Lean | |
| Fleetwood | |
| — / Not Applicable | |
| — | |
| Public | |
| Public Sewer | |
| 10233930 | |
| 1435152006 |
Nearby Schools
| NAME: | DISTRICT: | DISTANCE: | |
|---|---|---|---|
|
Grade School
Bent Elementary |
87 | — | |
|
Middle School
Bloomington Jr High |
87 | Not in DB | |
|
High School
Bloomington High School |
87 | Not in DB | |
Property History
| DATE: | EVENT: | PRICE: | SOURCE: |
|---|---|---|---|
| 12 Oct, 2018 | Sold | $147,000 | MRED MLS |
| 11 Sep, 2018 | Under contract | $160,000 | MRED MLS |
| 6 Jul, 2018 | Listed for sale | $185,000 | MRED MLS |
| 30 Sep, 2019 | Sold | $235,000 | MRED MLS |
| 4 Sep, 2019 | Under contract | $239,900 | MRED MLS |
| — | Last price change | $243,000 | MRED MLS |
| 4 Jun, 2019 | Listed for sale | $248,000 | MRED MLS |
Room Specifics
Total Bedrooms: 3
Bedrooms Above Ground: 3
Bedrooms Below Ground: 0
Dimensions: —
Floor Type: Carpet
Dimensions: —
Floor Type: Carpet
Full Bathrooms: 3
Bathroom Amenities: —
Bathroom in Basement: —
Rooms: Other Room,Family Room,Foyer
Basement Description: Slab,Partially Finished
Other Specifics
| 2 | |
| — | |
| — | |
| Patio, Porch | |
| Mature Trees,Landscaped | |
| 100 X 125 | |
| — | |
| Full | |
| First Floor Full Bath, Built-in Features | |
| Dishwasher, Refrigerator, Range, Washer, Dryer, Microwave | |
| Not in DB | |
| — | |
| — | |
| — | |
| Gas Log, Attached Fireplace Doors/Screen |
Tax History
| Year | Property Taxes |
|---|---|
| 2018 | $4,998 |
| 2019 | $5,056 |
Contact Agent
Nearby Similar Homes
Nearby Sold Comparables
Contact Agent
Listing Provided By
Keller Williams Revolution










