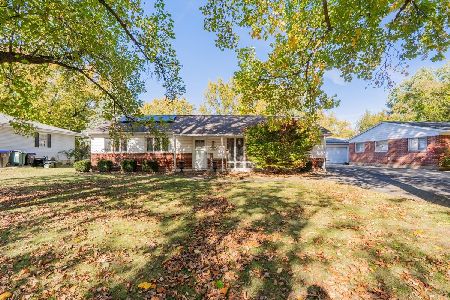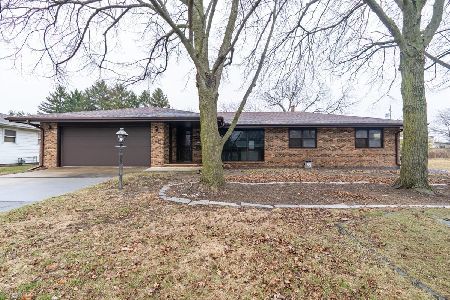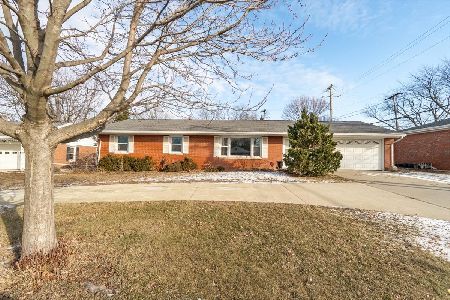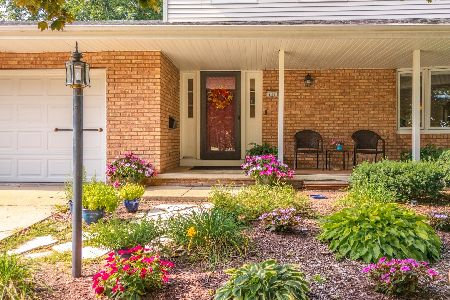213 Orleans Drive, Bloomington, Illinois 61701
$235,000
|
Sold
|
|
| Status: | Closed |
| Sqft: | 1,885 |
| Cost/Sqft: | $127 |
| Beds: | 4 |
| Baths: | 4 |
| Year Built: | 1961 |
| Property Taxes: | $5,056 |
| Days On Market: | 2424 |
| Lot Size: | 0,28 |
Description
Welcome home. Open the front door and be greeted by this move in ready home with too many updates to mention! Begin in the kitchen where you will find quartz countertops, new cabinets and flooring throughout. Wander through the open floor plan and see the stunning fireplace with a floor to ceiling tile surround. Cozy up by the fireplace in one of the two master suites or relax and enjoy the beautiful views from the many windows. Main floor laundry and a brand new half bath, wet bar and more living space downstairs round out this can't miss home. The stunning backyard boasts mature landscaping, a patio, and flowers galore! You will not want to miss this gorgeous home!
Property Specifics
| Single Family | |
| — | |
| Ranch | |
| 1961 | |
| Partial | |
| — | |
| No | |
| 0.28 |
| Mc Lean | |
| Fleetwood | |
| 0 / Not Applicable | |
| None | |
| Public | |
| Public Sewer | |
| 10402891 | |
| 1435152006 |
Nearby Schools
| NAME: | DISTRICT: | DISTANCE: | |
|---|---|---|---|
|
Grade School
Bent Elementary |
87 | — | |
|
Middle School
Bloomington Junior High School |
87 | Not in DB | |
|
High School
Bloomington High School |
87 | Not in DB | |
Property History
| DATE: | EVENT: | PRICE: | SOURCE: |
|---|---|---|---|
| 12 Oct, 2018 | Sold | $147,000 | MRED MLS |
| 11 Sep, 2018 | Under contract | $160,000 | MRED MLS |
| 6 Jul, 2018 | Listed for sale | $185,000 | MRED MLS |
| 30 Sep, 2019 | Sold | $235,000 | MRED MLS |
| 4 Sep, 2019 | Under contract | $239,900 | MRED MLS |
| — | Last price change | $243,000 | MRED MLS |
| 4 Jun, 2019 | Listed for sale | $248,000 | MRED MLS |
Room Specifics
Total Bedrooms: 4
Bedrooms Above Ground: 4
Bedrooms Below Ground: 0
Dimensions: —
Floor Type: Carpet
Dimensions: —
Floor Type: Carpet
Dimensions: —
Floor Type: Vinyl
Full Bathrooms: 4
Bathroom Amenities: Double Sink
Bathroom in Basement: 1
Rooms: Family Room
Basement Description: Finished
Other Specifics
| 2 | |
| — | |
| — | |
| Patio | |
| Mature Trees,Landscaped | |
| 100 X 125 | |
| — | |
| Full | |
| Bar-Wet, First Floor Bedroom, First Floor Laundry, First Floor Full Bath, Built-in Features | |
| Range, Dishwasher | |
| Not in DB | |
| — | |
| — | |
| — | |
| Attached Fireplace Doors/Screen, Gas Log |
Tax History
| Year | Property Taxes |
|---|---|
| 2018 | $4,998 |
| 2019 | $5,056 |
Contact Agent
Nearby Similar Homes
Nearby Sold Comparables
Contact Agent
Listing Provided By
RE/MAX Rising










