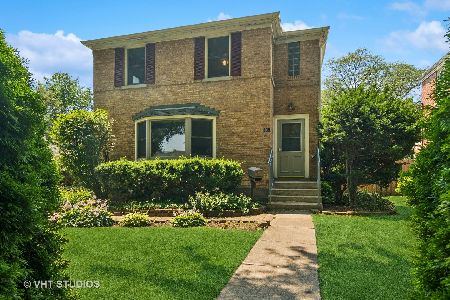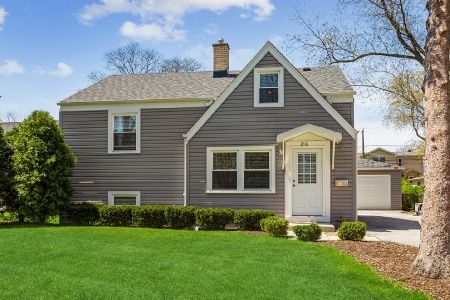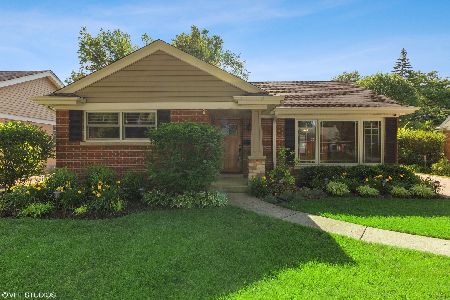213 Russel Street, Mount Prospect, Illinois 60056
$371,000
|
Sold
|
|
| Status: | Closed |
| Sqft: | 1,741 |
| Cost/Sqft: | $230 |
| Beds: | 3 |
| Baths: | 2 |
| Year Built: | 1957 |
| Property Taxes: | $5,543 |
| Days On Market: | 2904 |
| Lot Size: | 0,17 |
Description
Stop the car! This is the house you've been looking for! This totally remodeled 3 bdrm, 2 bath ranch is going to take your breathe away when you see the huge family rm addition w/loads of windows, cathedral ceiling, recessed lighting, direct vent fireplace & radiant heated flrs, living rm & bedrms all have exposed oak flrs, open kitchen w/Cambria quartz counter-tops, newer SS appliances & eating area, solar tubes in liv rm & hallway, remodeled baths w/top of the line fixtures, new 6 panel wood doors T/O, Pella windows(2012), full finished bsmt w/Armstrong flooring(2013), high eff. gas furnace(2008), HW tk(2016), tear-off roof(2015), over-sized gutters(2015), 200 amp CB(2005), OH sewers, ejector pump(2013) w/water powered back-up system, beautiful English garden backyard w/flagstone patio & French drain w/pop-ups, brick pavers walkway, award winning school dist. walk to Metra & downtown MtP. See Additional Info for even more details on updates.
Property Specifics
| Single Family | |
| — | |
| Ranch | |
| 1957 | |
| Full | |
| RANCH | |
| No | |
| 0.17 |
| Cook | |
| — | |
| 0 / Not Applicable | |
| None | |
| Lake Michigan | |
| Public Sewer, Overhead Sewers | |
| 09849963 | |
| 03343130050000 |
Nearby Schools
| NAME: | DISTRICT: | DISTANCE: | |
|---|---|---|---|
|
Grade School
Fairview Elementary School |
57 | — | |
|
Middle School
Lincoln Junior High School |
57 | Not in DB | |
|
High School
Prospect High School |
214 | Not in DB | |
Property History
| DATE: | EVENT: | PRICE: | SOURCE: |
|---|---|---|---|
| 18 Apr, 2018 | Sold | $371,000 | MRED MLS |
| 15 Feb, 2018 | Under contract | $399,900 | MRED MLS |
| 6 Feb, 2018 | Listed for sale | $399,900 | MRED MLS |
Room Specifics
Total Bedrooms: 3
Bedrooms Above Ground: 3
Bedrooms Below Ground: 0
Dimensions: —
Floor Type: Hardwood
Dimensions: —
Floor Type: Hardwood
Full Bathrooms: 2
Bathroom Amenities: —
Bathroom in Basement: 1
Rooms: Recreation Room
Basement Description: Finished
Other Specifics
| 1.5 | |
| — | |
| Asphalt,Side Drive | |
| Patio, Brick Paver Patio | |
| Fenced Yard,Landscaped | |
| 55 X 132 | |
| — | |
| None | |
| Vaulted/Cathedral Ceilings, Hardwood Floors, Heated Floors, Solar Tubes/Light Tubes, First Floor Bedroom, First Floor Full Bath | |
| Range, Microwave, Dishwasher, Refrigerator, Washer, Dryer, Stainless Steel Appliance(s) | |
| Not in DB | |
| — | |
| — | |
| — | |
| Gas Log, Ventless, Decorative |
Tax History
| Year | Property Taxes |
|---|---|
| 2018 | $5,543 |
Contact Agent
Nearby Similar Homes
Nearby Sold Comparables
Contact Agent
Listing Provided By
Coldwell Banker Residential










