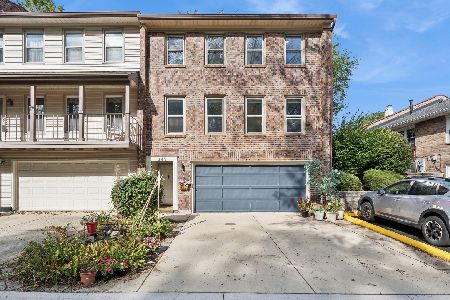213 Stone Manor Circle, Batavia, Illinois 60510
$175,000
|
Sold
|
|
| Status: | Closed |
| Sqft: | 2,213 |
| Cost/Sqft: | $89 |
| Beds: | 2 |
| Baths: | 3 |
| Year Built: | 1983 |
| Property Taxes: | $6,225 |
| Days On Market: | 3482 |
| Lot Size: | 0,00 |
Description
Impressive TH in much sought after Stone Manor Circle Subdivision. Largest floor plan in community which boasts 2 bedrooms and 3 full baths. Loaded with character and functionality, the 1st level features a designed to entertain family room with a wet bar, adjacent full bathroom and lookout windows. The 2nd level is complete with a living room/dining room combo with a gorgeous picture window with custom drapes. Cooks kitchen has plenty of counter and cabinet space with pull out cutting boards, knife storage and stained glass fronts. Sliding glass door leads to private tranquil deck to watch the wildlife. Master Suite is spacious with walk in closet and linen closet. 2nd bedroom is currently being used as home office. Walking distance to downtown Batavia and Quarry Pool. Let the pampering begin as assoc is responsible for snow, landscaping, grass, upkeep of driveways, staining of deck, paint trim, clean gutters, maintaining streets and curbs. You will not be disappointed FHA OK
Property Specifics
| Condos/Townhomes | |
| 2 | |
| — | |
| 1983 | |
| None | |
| — | |
| No | |
| — |
| Kane | |
| Stone Manor | |
| 165 / Monthly | |
| Insurance,Exterior Maintenance,Lawn Care,Snow Removal,Other | |
| Public | |
| Public Sewer | |
| 09241989 | |
| 1222379088 |
Nearby Schools
| NAME: | DISTRICT: | DISTANCE: | |
|---|---|---|---|
|
Grade School
Alice Gustafson Elementary Schoo |
101 | — | |
|
Middle School
Sam Rotolo Middle School Of Bat |
101 | Not in DB | |
|
High School
Batavia Sr High School |
101 | Not in DB | |
Property History
| DATE: | EVENT: | PRICE: | SOURCE: |
|---|---|---|---|
| 19 Aug, 2016 | Sold | $175,000 | MRED MLS |
| 18 Jul, 2016 | Under contract | $198,000 | MRED MLS |
| — | Last price change | $210,000 | MRED MLS |
| 31 May, 2016 | Listed for sale | $210,000 | MRED MLS |
Room Specifics
Total Bedrooms: 2
Bedrooms Above Ground: 2
Bedrooms Below Ground: 0
Dimensions: —
Floor Type: Carpet
Full Bathrooms: 3
Bathroom Amenities: Soaking Tub
Bathroom in Basement: 0
Rooms: No additional rooms
Basement Description: None
Other Specifics
| 2 | |
| — | |
| Concrete | |
| Deck, End Unit | |
| Landscaped,Wooded | |
| 33X69 | |
| — | |
| Full | |
| Vaulted/Cathedral Ceilings, Skylight(s), Bar-Wet, Second Floor Laundry, First Floor Full Bath, Storage | |
| Range, Microwave, Dishwasher, Refrigerator, Washer, Dryer, Disposal | |
| Not in DB | |
| — | |
| — | |
| On Site Manager/Engineer | |
| — |
Tax History
| Year | Property Taxes |
|---|---|
| 2016 | $6,225 |
Contact Agent
Nearby Similar Homes
Nearby Sold Comparables
Contact Agent
Listing Provided By
Keller Williams Infinity





