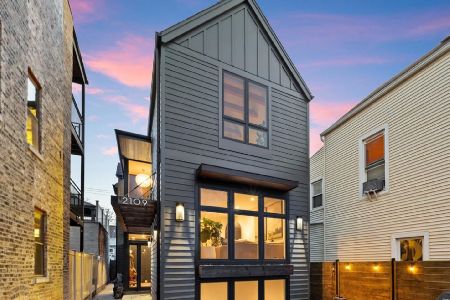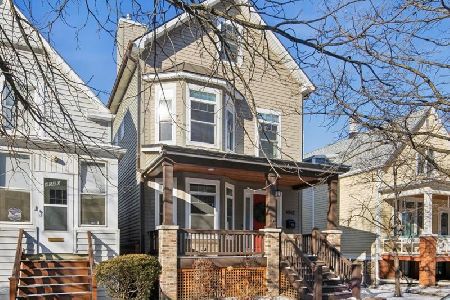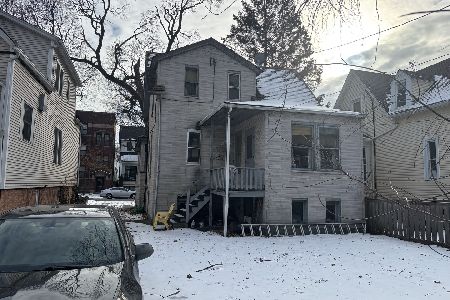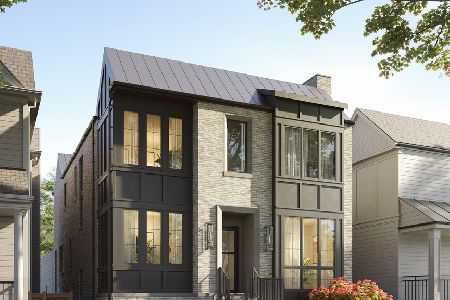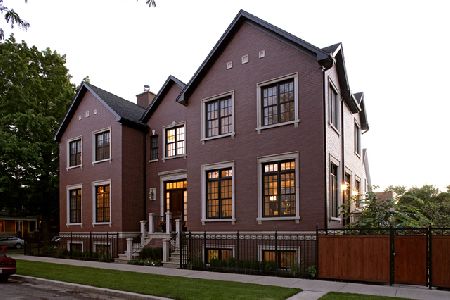2130 Agatite Avenue, Lincoln Square, Chicago, Illinois 60625
$2,625,000
|
Sold
|
|
| Status: | Closed |
| Sqft: | 5,226 |
| Cost/Sqft: | $507 |
| Beds: | 6 |
| Baths: | 6 |
| Year Built: | 2017 |
| Property Taxes: | $15,367 |
| Days On Market: | 1742 |
| Lot Size: | 0,10 |
Description
This is a special opportunity for a 37.5' wide lot home in a fabulous Lincoln Square location. Meticulously designed and maintained, this Landrosh built, one owner home offers custom high end finishes at every turn. A gracious entry way features a huge walk-in front closet and concrete tiled flooring. The expansive front living room is a beautiful space to entertain around the Calacatta Gold fireplace with a surround of built in bookshelves. French doors open onto the large front porch, running the entire width of the living space. Host large dinner parties in the adjacent dining room that will easily accommodate the largest of dining tables. Access the kitchen through one of two pass throughs; one side offering a gorgeous marble butler pantry plus true walk-in pantry, the other with an additional huge storage closet. Designed for today's lifestyle, the rear of the home is the perfect open concept with a gracious family room, built-in banquette for informal dining, and a homework/desk space. The super high end kitchen features Miele appliances, Pietra Grigia over-sized island, a brand new hood surround, and wonderful appliance storage. There are also double dishwashers, refrigerators, and freezers. Four bedrooms can be found on the second level. Two of the generously sized second bedrooms share a nicely appointed hall bath, while the other is ensuite. The primary suite is a true retreat with a large bedroom plus a sitting room featuring three window exposures, dual custom closets, and a truly luxe spa bath with heated floors, dual sinks, over-sized steam shower, separate water closet, and a built-in space for a coffee bar/storage. A true laundry room completes the bedroom level. Access the lower level through a sunny rear staircase, which also features a fabulous mudroom area. The recreational/media room has a wet bar and is large enough to accommodate a separate play space. There is even a finished kid's "fort" under the stairs. A guest suite, additional bedroom or study/work out room, secondary laundry, and a second powder room complete the lower level. A true backyard and a deck over the three car garage offers ample space to play and entertain in the warmer months. This home is a fully automated smart home with Lutron and Savant systems and there is also whole-house water filtration. Truly too many details to list! Fab location adjacent to Welles park and also near wonderful restaurants, boutique shopping, and more!
Property Specifics
| Single Family | |
| — | |
| — | |
| 2017 | |
| Full,English | |
| — | |
| No | |
| 0.1 |
| Cook | |
| — | |
| 0 / Not Applicable | |
| None | |
| Lake Michigan | |
| Public Sewer | |
| 11158882 | |
| 14181310180000 |
Nearby Schools
| NAME: | DISTRICT: | DISTANCE: | |
|---|---|---|---|
|
Grade School
Mcpherson Elementary School |
299 | — | |
|
Middle School
Mcpherson Elementary School |
299 | Not in DB | |
|
High School
Amundsen High School |
299 | Not in DB | |
Property History
| DATE: | EVENT: | PRICE: | SOURCE: |
|---|---|---|---|
| 24 Sep, 2018 | Sold | $2,444,500 | MRED MLS |
| 24 Sep, 2018 | Under contract | $2,444,500 | MRED MLS |
| 24 Sep, 2018 | Listed for sale | $2,444,500 | MRED MLS |
| 20 Jul, 2021 | Sold | $2,625,000 | MRED MLS |
| 29 May, 2021 | Under contract | $2,650,000 | MRED MLS |
| 20 Apr, 2021 | Listed for sale | $2,650,000 | MRED MLS |















































Room Specifics
Total Bedrooms: 6
Bedrooms Above Ground: 6
Bedrooms Below Ground: 0
Dimensions: —
Floor Type: Hardwood
Dimensions: —
Floor Type: Hardwood
Dimensions: —
Floor Type: Hardwood
Dimensions: —
Floor Type: —
Dimensions: —
Floor Type: —
Full Bathrooms: 6
Bathroom Amenities: Separate Shower,Steam Shower,Double Sink,Double Shower,Soaking Tub
Bathroom in Basement: 1
Rooms: Bedroom 5,Bedroom 6,Sitting Room,Recreation Room,Foyer
Basement Description: Finished
Other Specifics
| 3 | |
| Concrete Perimeter | |
| — | |
| Deck, Porch, Outdoor Grill | |
| Fenced Yard | |
| 37.5 X 121.55 | |
| — | |
| Full | |
| Bar-Wet, Hardwood Floors, Heated Floors, Second Floor Laundry, Built-in Features, Walk-In Closet(s), Bookcases | |
| Double Oven, Range, Microwave, Dishwasher, Refrigerator, High End Refrigerator, Bar Fridge, Freezer, Washer, Dryer, Disposal, Wine Refrigerator, Range Hood | |
| Not in DB | |
| Park, Curbs, Sidewalks, Street Lights, Street Paved | |
| — | |
| — | |
| — |
Tax History
| Year | Property Taxes |
|---|---|
| 2018 | $5,385 |
| 2021 | $15,367 |
Contact Agent
Nearby Similar Homes
Nearby Sold Comparables
Contact Agent
Listing Provided By
@properties

