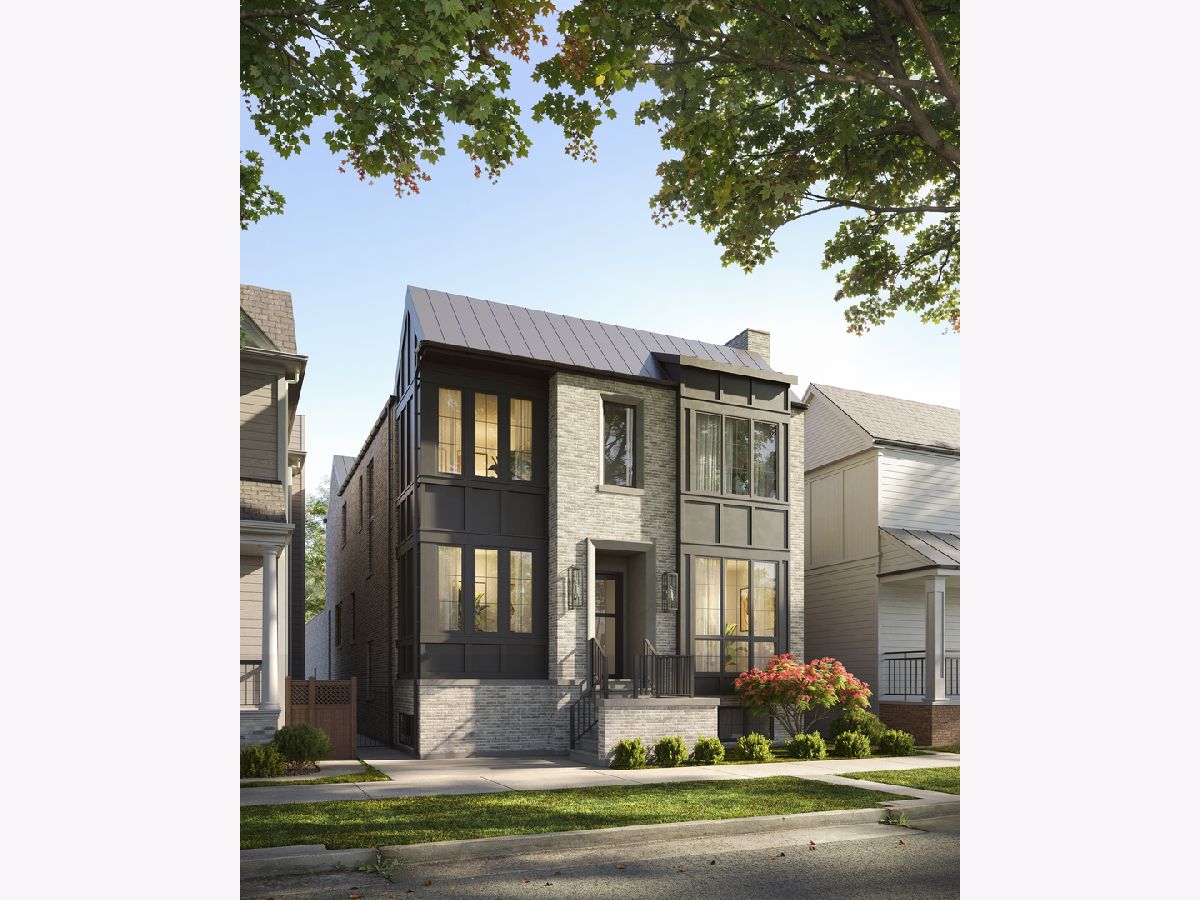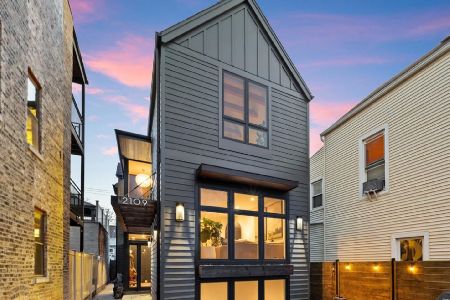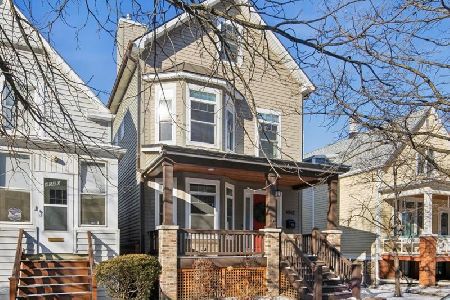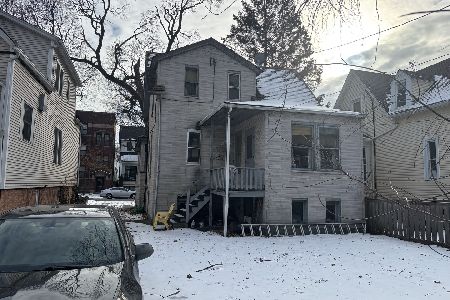2132 Agatite Avenue, Lincoln Square, Chicago, Illinois 60625
$3,400,000
|
Sold
|
|
| Status: | Closed |
| Sqft: | 0 |
| Cost/Sqft: | — |
| Beds: | 4 |
| Baths: | 7 |
| Year Built: | 2025 |
| Property Taxes: | $0 |
| Days On Market: | 182 |
| Lot Size: | 0,00 |
Description
Sold before print. New Construction Full Masonry Single-Family Home on an extra-wide 38' lot, offering an exceptional layout and timeless elegance. The center-entrance design welcomes you into a bright and spacious interior, featuring a front study-perfect for a home office-plus a formal dining room and living room with a fireplace. The chef's kitchen is a true showstopper, featuring a large island, massive walk-in scullery, and pantry, all seamlessly integrated for ultimate functionality. Outfitted with custom-paneled Thermador appliances, including a 48" range and 60" fridge/freezer towers, this space is designed for serious cooking and entertaining. A built-out dinette extends from the kitchen, adding even more charm and convenience. This home boasts 6 bedrooms and 2 studies, offering flexible spaces to suit any lifestyle. A unique attached breezeway connects the home and garage, creating an effortlessly functional and stylish experience. The primary suite is a true retreat, featuring two walk-in closets with an island feature and a spa-like bath with separate vanities, heated floors, and a luxurious steam shower. Every detail of this home has been meticulously designed to offer a blend of sophistication, comfort, and modern convenience-don't miss this extraordinary opportunity to come in early and work with the design and development team on any custom FINISHES.
Property Specifics
| Single Family | |
| — | |
| — | |
| 2025 | |
| — | |
| — | |
| No | |
| — |
| Cook | |
| — | |
| — / Not Applicable | |
| — | |
| — | |
| — | |
| 12322937 | |
| 14181310170000 |
Nearby Schools
| NAME: | DISTRICT: | DISTANCE: | |
|---|---|---|---|
|
Grade School
Mcpherson Elementary School |
299 | — | |
|
Middle School
Mcpherson Elementary School |
299 | Not in DB | |
|
High School
Amundsen High School |
299 | Not in DB | |
Property History
| DATE: | EVENT: | PRICE: | SOURCE: |
|---|---|---|---|
| 2 Jul, 2024 | Sold | $950,000 | MRED MLS |
| 12 Jun, 2024 | Under contract | $800,000 | MRED MLS |
| 5 Jun, 2024 | Listed for sale | $800,000 | MRED MLS |
| 12 Sep, 2025 | Sold | $3,400,000 | MRED MLS |
| 29 Jul, 2025 | Under contract | $3,499,000 | MRED MLS |
| 28 Jul, 2025 | Listed for sale | $3,499,000 | MRED MLS |

Room Specifics
Total Bedrooms: 6
Bedrooms Above Ground: 4
Bedrooms Below Ground: 2
Dimensions: —
Floor Type: —
Dimensions: —
Floor Type: —
Dimensions: —
Floor Type: —
Dimensions: —
Floor Type: —
Dimensions: —
Floor Type: —
Full Bathrooms: 7
Bathroom Amenities: Separate Shower,Double Sink,Soaking Tub
Bathroom in Basement: 1
Rooms: —
Basement Description: —
Other Specifics
| 3 | |
| — | |
| — | |
| — | |
| — | |
| 38X121 | |
| — | |
| — | |
| — | |
| — | |
| Not in DB | |
| — | |
| — | |
| — | |
| — |
Tax History
| Year | Property Taxes |
|---|---|
| 2024 | $15,360 |
Contact Agent
Nearby Similar Homes
Nearby Sold Comparables
Contact Agent
Listing Provided By
Fulton Grace Realty











