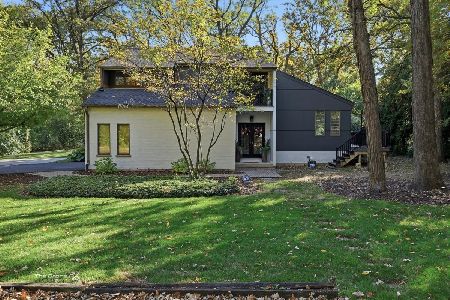2130 Belleau Woods Court, Wheaton, Illinois 60189
$432,500
|
Sold
|
|
| Status: | Closed |
| Sqft: | 2,674 |
| Cost/Sqft: | $163 |
| Beds: | 3 |
| Baths: | 3 |
| Year Built: | 1992 |
| Property Taxes: | $11,143 |
| Days On Market: | 2896 |
| Lot Size: | 0,15 |
Description
Gorgeous, open living style, tucked away on one of the prettiest courts in Wheaton, nestled amid Belleau Woods Forest Preserve. The beautifully updated kit boasts hardwood flrs, stainless steel appliances, breakfast island, granite countertops & pendant lighting & opens to the family room featuring beautiful hardwood flrs, stone (wood burning) fireplace flanked by glass front cabinets & floor to ceiling windows for incredible views (the heart of the home). The great room boasts a dramatic fireplace, floor to ceiling windows offering one of a kind views & soaring ceilings. Formal dining room for effortless entertaining. The master suite affords sunset & sunrise views, plus an updated master bath w/new shower, tub & vanities. Warmer months will find you relaxing & entertaining on the spacious deck with attached gas grill, enjoying the views. Updates include: New windows & doors on the south side of home; newly updated baths; new roof shingles 2011 w/lifetime guarantee; HVAC 2016.
Property Specifics
| Single Family | |
| — | |
| — | |
| 1992 | |
| Full | |
| — | |
| No | |
| 0.15 |
| Du Page | |
| Belleau Woods | |
| 0 / Not Applicable | |
| None | |
| Lake Michigan | |
| Public Sewer | |
| 09843632 | |
| 0519305036 |
Nearby Schools
| NAME: | DISTRICT: | DISTANCE: | |
|---|---|---|---|
|
Grade School
Madison Elementary School |
200 | — | |
|
Middle School
Edison Middle School |
200 | Not in DB | |
|
High School
Wheaton Warrenville South H S |
200 | Not in DB | |
Property History
| DATE: | EVENT: | PRICE: | SOURCE: |
|---|---|---|---|
| 27 Apr, 2018 | Sold | $432,500 | MRED MLS |
| 26 Feb, 2018 | Under contract | $435,000 | MRED MLS |
| 22 Feb, 2018 | Listed for sale | $435,000 | MRED MLS |
Room Specifics
Total Bedrooms: 3
Bedrooms Above Ground: 3
Bedrooms Below Ground: 0
Dimensions: —
Floor Type: Carpet
Dimensions: —
Floor Type: Carpet
Full Bathrooms: 3
Bathroom Amenities: Separate Shower,Double Sink,Garden Tub
Bathroom in Basement: 0
Rooms: Loft
Basement Description: Unfinished
Other Specifics
| 2 | |
| — | |
| Concrete | |
| Deck | |
| Cul-De-Sac | |
| 50 X 110 | |
| — | |
| Full | |
| Vaulted/Cathedral Ceilings, Hardwood Floors, First Floor Laundry | |
| Range, Microwave, Dishwasher, Refrigerator, Washer, Dryer, Disposal, Trash Compactor, Stainless Steel Appliance(s) | |
| Not in DB | |
| Sidewalks, Street Lights, Street Paved | |
| — | |
| — | |
| Wood Burning, Gas Starter |
Tax History
| Year | Property Taxes |
|---|---|
| 2018 | $11,143 |
Contact Agent
Nearby Similar Homes
Nearby Sold Comparables
Contact Agent
Listing Provided By
RE/MAX Suburban








