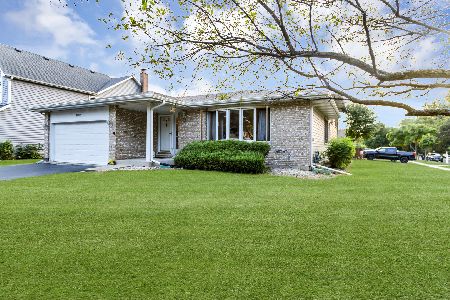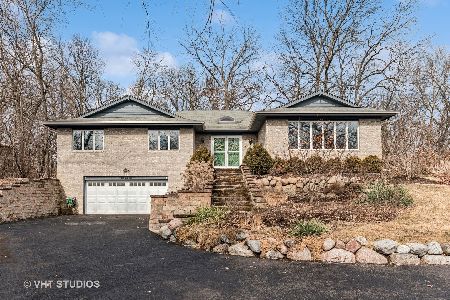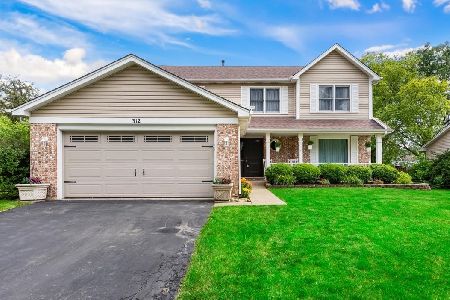2160 Mulberry Drive, West Chicago, Illinois 60185
$329,000
|
Sold
|
|
| Status: | Closed |
| Sqft: | 1,995 |
| Cost/Sqft: | $168 |
| Beds: | 3 |
| Baths: | 2 |
| Year Built: | 1994 |
| Property Taxes: | $7,151 |
| Days On Market: | 1104 |
| Lot Size: | 0,21 |
Description
Nice open floor plan from the moment you walk in. A Place to Call Home. Spacious split awaits you. Plenty on natural light through this home. Enclosed screened patio off kitchen with additional open patio. For those summer cook outs. Master bedroom with walk in closet and full bath. Kitchen has plenty of room for large table. Lower level family has oak flooring. Floor to ceiling brick wood burning fireplace w/gas starter and office space. Such a great space for entertaining or family gathering. Lots of storage In crawl space. Attached two car garage. Updates include furnace, a/c, (2016) roof and siding (2018), lower level windows (2021). The larger ticket items done. Close to I-355, shopping, restaurants and West Chicago Metra station. Close to St. Andrews Golf Course.
Property Specifics
| Single Family | |
| — | |
| — | |
| 1994 | |
| — | |
| — | |
| No | |
| 0.21 |
| Du Page | |
| Ashmore Estates | |
| 0 / Not Applicable | |
| — | |
| — | |
| — | |
| 11706834 | |
| 0128401022 |
Nearby Schools
| NAME: | DISTRICT: | DISTANCE: | |
|---|---|---|---|
|
Grade School
Wegner Elementary School |
33 | — | |
|
Middle School
Leman Middle School |
33 | Not in DB | |
|
High School
Community High School |
94 | Not in DB | |
Property History
| DATE: | EVENT: | PRICE: | SOURCE: |
|---|---|---|---|
| 30 Mar, 2023 | Sold | $329,000 | MRED MLS |
| 1 Mar, 2023 | Under contract | $334,500 | MRED MLS |
| — | Last price change | $339,500 | MRED MLS |
| 25 Jan, 2023 | Listed for sale | $339,500 | MRED MLS |
| 19 Nov, 2024 | Sold | $344,900 | MRED MLS |
| 11 Oct, 2024 | Under contract | $349,900 | MRED MLS |
| 26 Sep, 2024 | Listed for sale | $349,900 | MRED MLS |
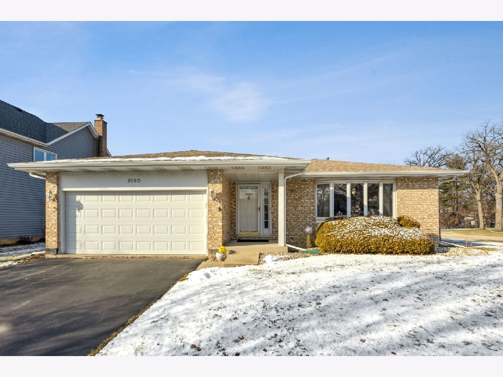
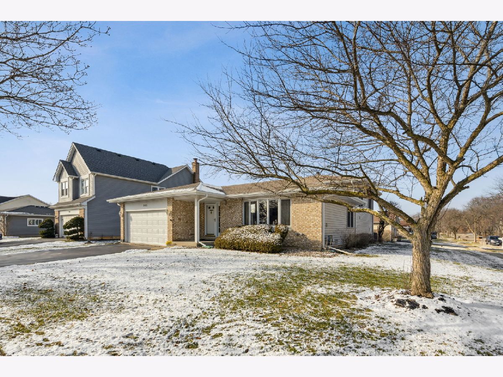
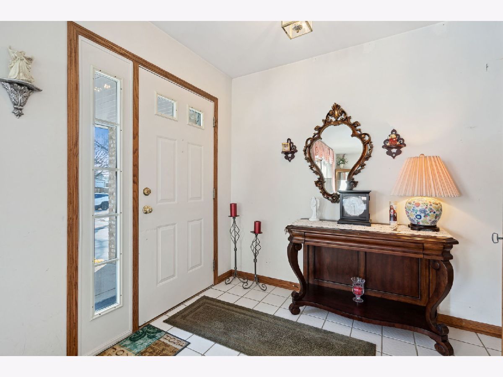
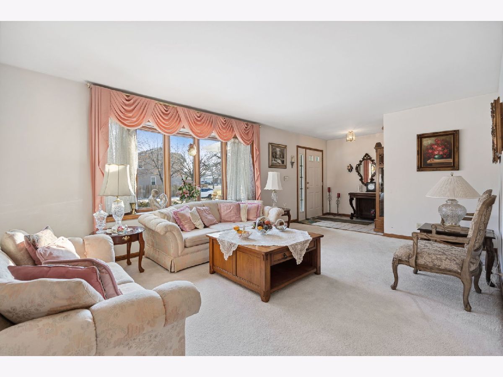
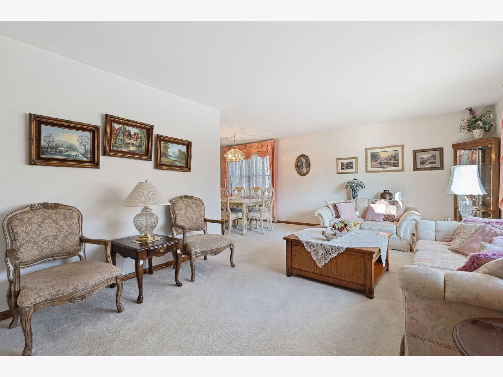
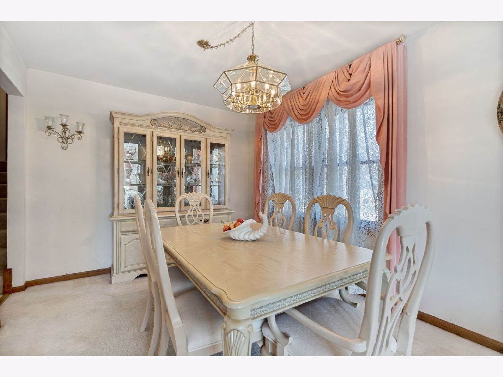
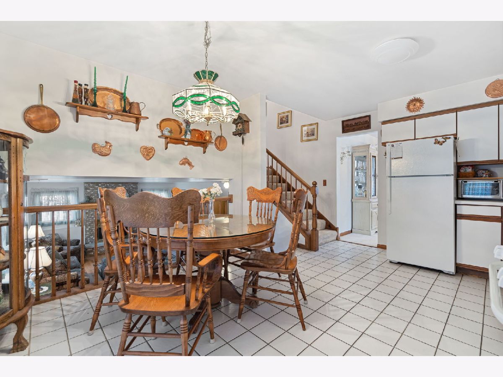

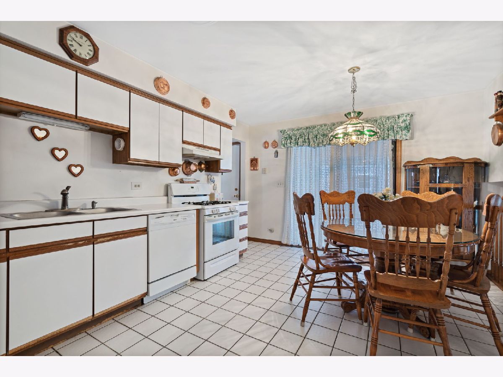

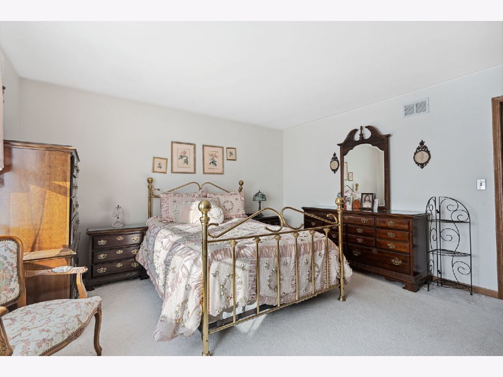
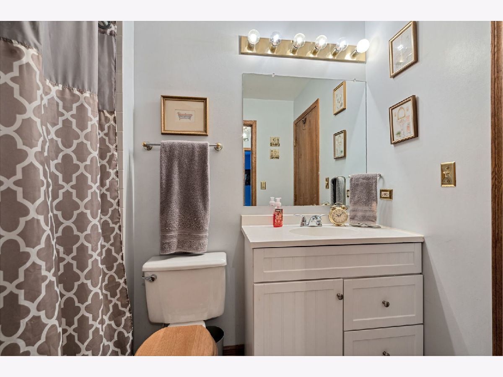
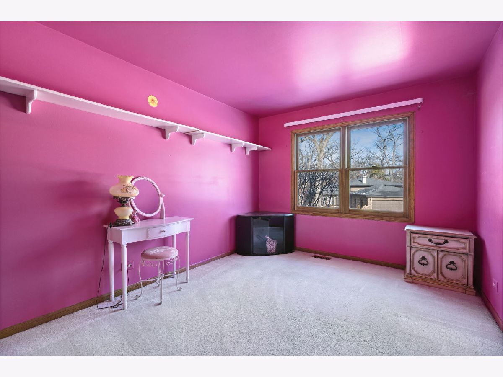
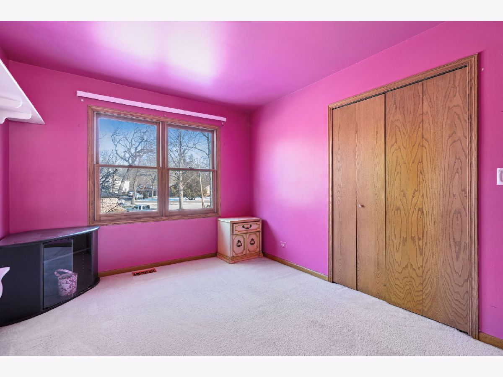

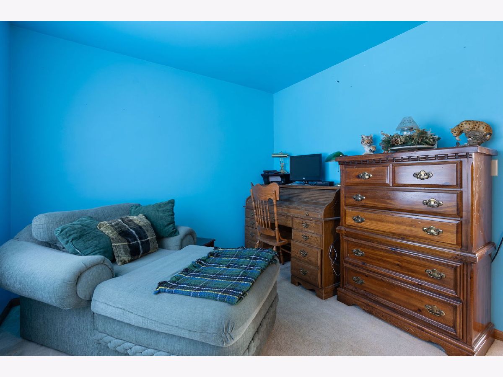
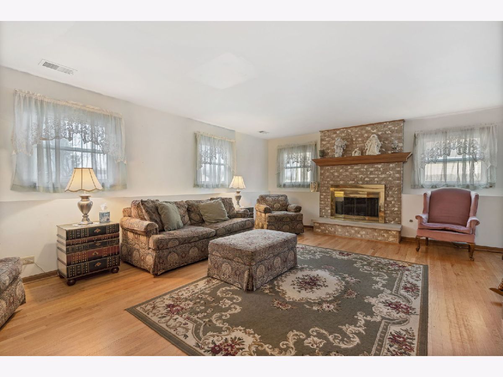
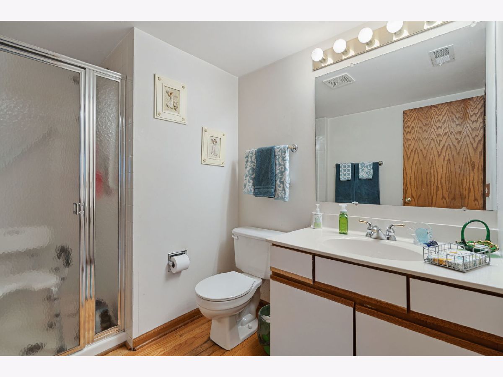
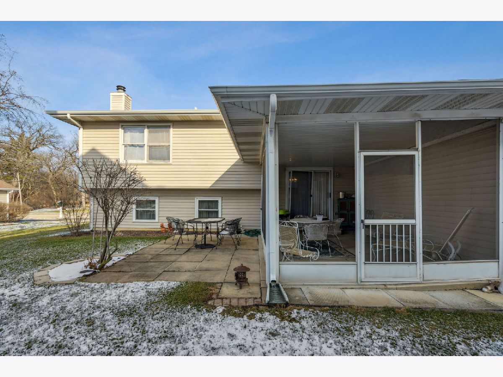
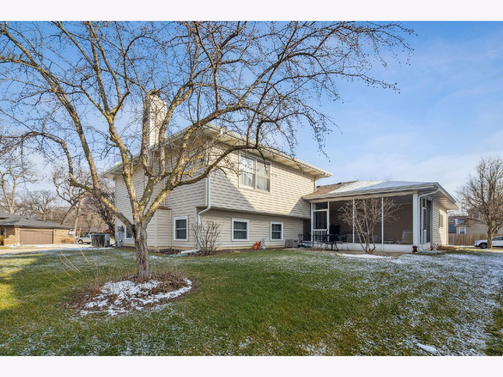
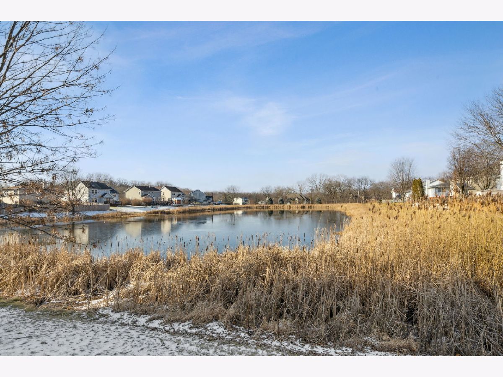
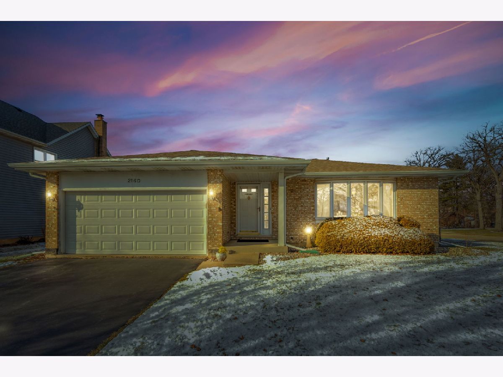
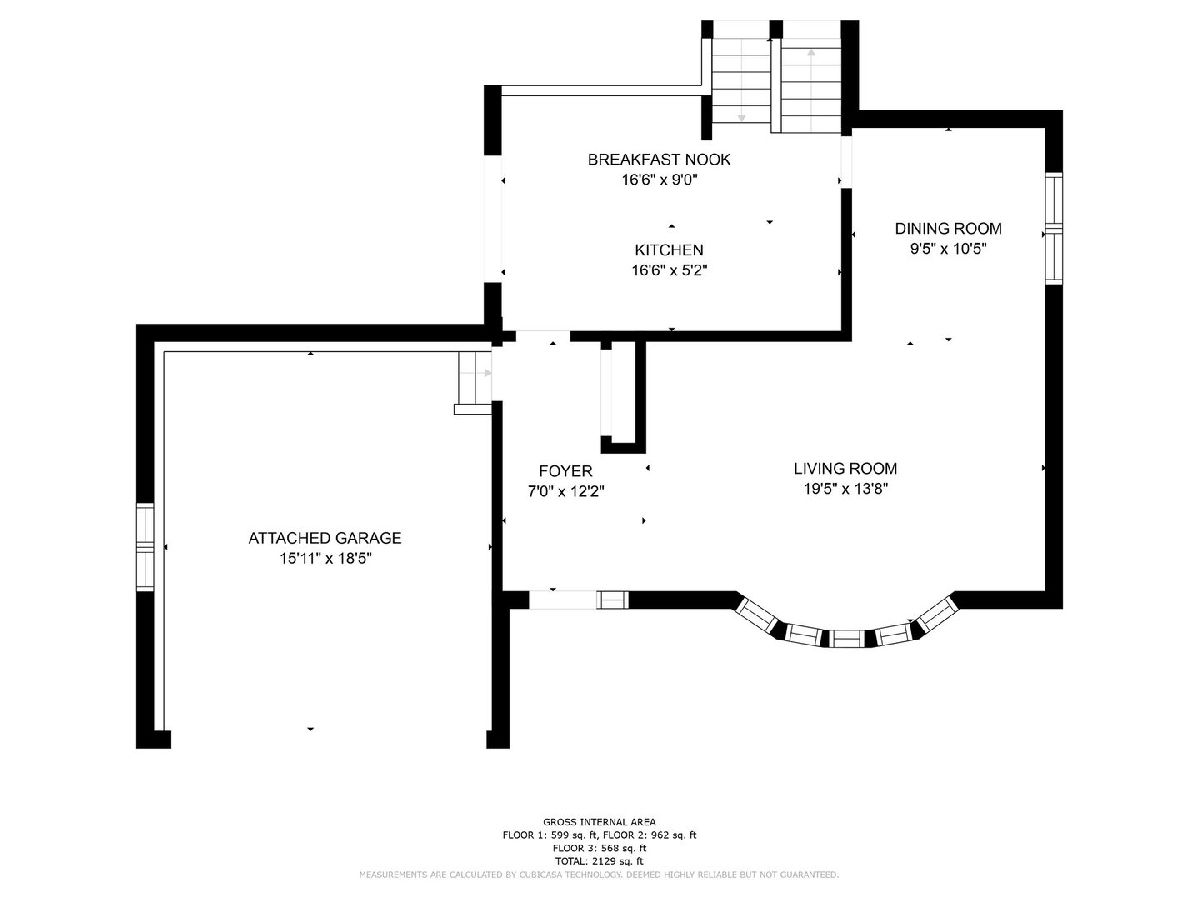
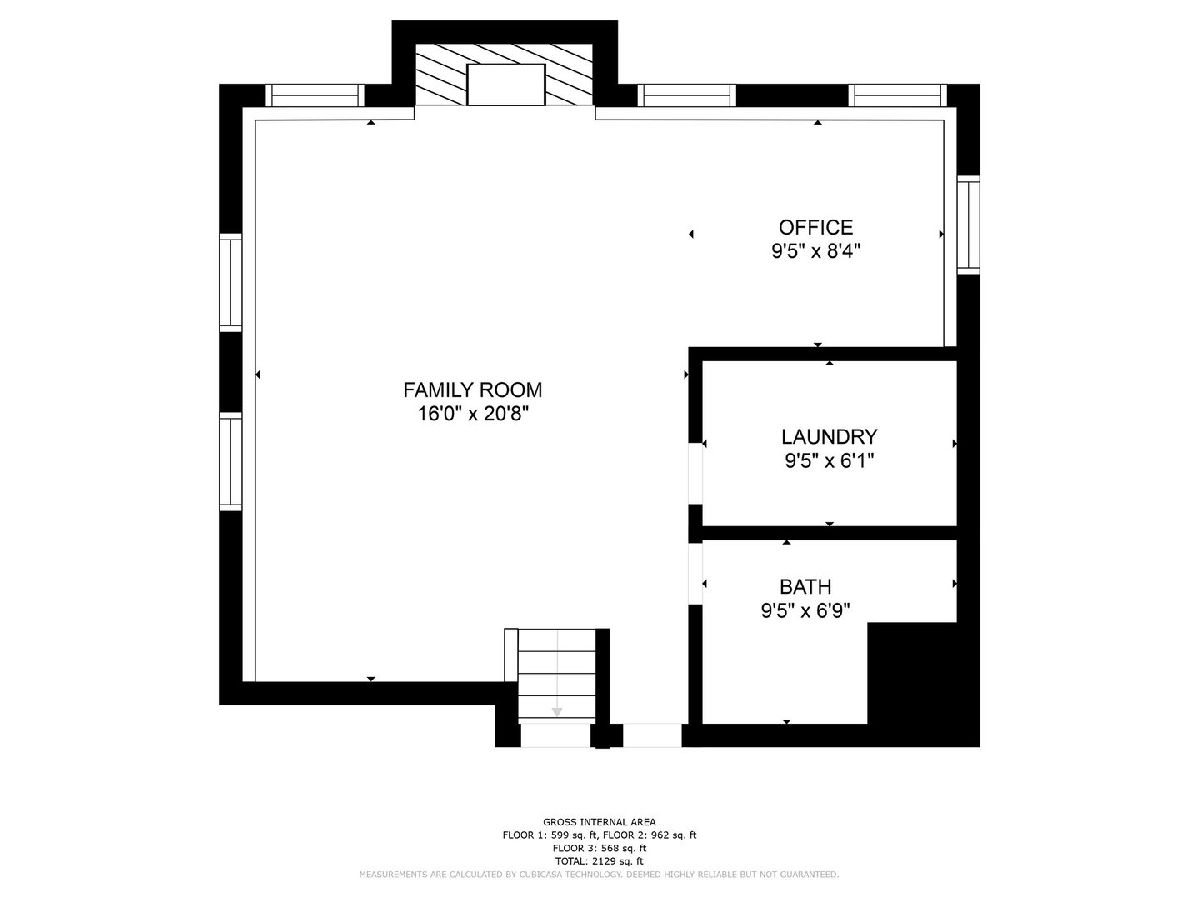
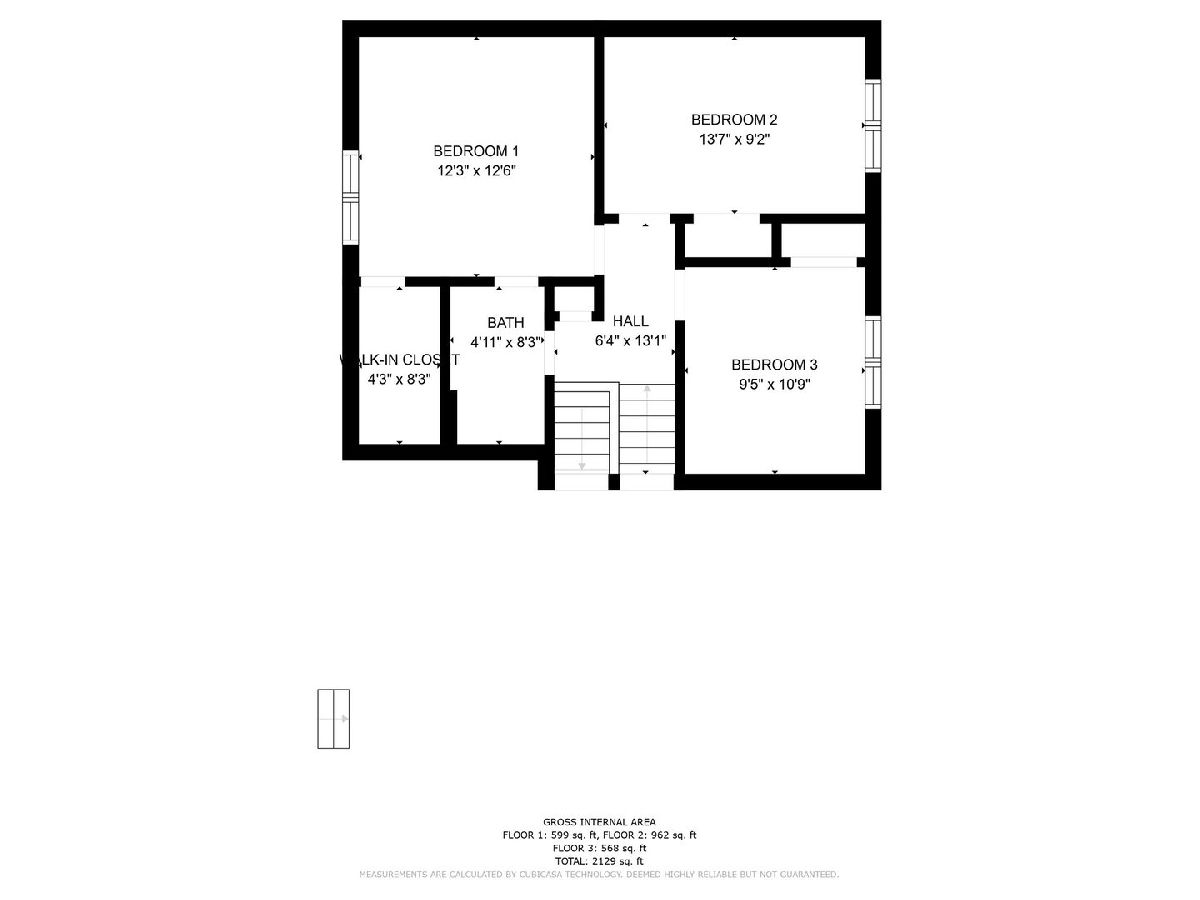
Room Specifics
Total Bedrooms: 3
Bedrooms Above Ground: 3
Bedrooms Below Ground: 0
Dimensions: —
Floor Type: —
Dimensions: —
Floor Type: —
Full Bathrooms: 2
Bathroom Amenities: —
Bathroom in Basement: 1
Rooms: —
Basement Description: Finished
Other Specifics
| 2 | |
| — | |
| Asphalt,Side Drive | |
| — | |
| — | |
| 80X112X78.5X112.4 | |
| — | |
| — | |
| — | |
| — | |
| Not in DB | |
| — | |
| — | |
| — | |
| — |
Tax History
| Year | Property Taxes |
|---|---|
| 2023 | $7,151 |
| 2024 | $7,534 |
Contact Agent
Nearby Sold Comparables
Contact Agent
Listing Provided By
Coldwell Banker Realty


