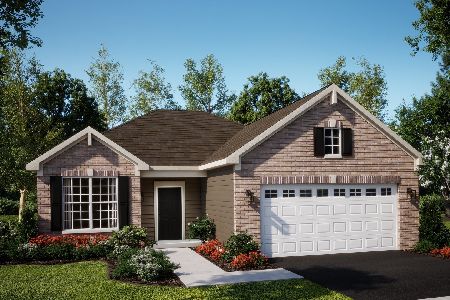2130 School House Lane, Aurora, Illinois 60506
$282,000
|
Sold
|
|
| Status: | Closed |
| Sqft: | 2,168 |
| Cost/Sqft: | $133 |
| Beds: | 4 |
| Baths: | 3 |
| Year Built: | 1997 |
| Property Taxes: | $6,993 |
| Days On Market: | 2488 |
| Lot Size: | 0,27 |
Description
LIKE NEW CONSTRUCTION...completely rebuilt from the ground up in 2014!! Spacious 4 bedroom, 2.5 bath colonial home on the west side of Aurora. Nothing to do but move in to this turn-key home! All new interior with new kitchen with granite counter tops, SS appliances. Kitchen has both a desk space and eating area and is open to family room with sliding doors to wood deck. Formal dining room. Main floor has laminate floors throughout. Upper level is carpeting. Spacious master suite with double walk-in closets, on-suite bath with dual sinks, separate shower & soaker tub. All new windows, roof, siding, washer/dryer, HVAC, electrical, lighting, plumbing and carpeting. Convenient first floor laundry room with door to garage. Large backyard with wood deck and large shed! Located in a friendly neighborhood! Close to all accommodations including schools, parks, sport fields, shopping, dining, not far from the interstate and more! This one won't last long!
Property Specifics
| Single Family | |
| — | |
| Colonial | |
| 1997 | |
| Partial | |
| — | |
| No | |
| 0.27 |
| Kane | |
| Turnstone | |
| 0 / Not Applicable | |
| None | |
| Lake Michigan | |
| Public Sewer | |
| 10330983 | |
| 1519264001 |
Nearby Schools
| NAME: | DISTRICT: | DISTANCE: | |
|---|---|---|---|
|
Grade School
Freeman Elementary School |
129 | — | |
|
Middle School
Washington Middle School |
129 | Not in DB | |
|
High School
West Aurora High School |
129 | Not in DB | |
Property History
| DATE: | EVENT: | PRICE: | SOURCE: |
|---|---|---|---|
| 31 May, 2019 | Sold | $282,000 | MRED MLS |
| 10 Apr, 2019 | Under contract | $289,000 | MRED MLS |
| 3 Apr, 2019 | Listed for sale | $289,000 | MRED MLS |
Room Specifics
Total Bedrooms: 4
Bedrooms Above Ground: 4
Bedrooms Below Ground: 0
Dimensions: —
Floor Type: Carpet
Dimensions: —
Floor Type: Carpet
Dimensions: —
Floor Type: Carpet
Full Bathrooms: 3
Bathroom Amenities: Separate Shower,Double Sink,Soaking Tub
Bathroom in Basement: 0
Rooms: Eating Area,Recreation Room,Foyer
Basement Description: Finished,Crawl
Other Specifics
| 2 | |
| Concrete Perimeter | |
| Asphalt | |
| Deck | |
| Corner Lot | |
| 95 X 130.45 X 95 X 130 | |
| Pull Down Stair | |
| Full | |
| Vaulted/Cathedral Ceilings, Wood Laminate Floors, First Floor Laundry, Walk-In Closet(s) | |
| Range, Microwave, Dishwasher, Refrigerator, Washer, Dryer, Disposal, Stainless Steel Appliance(s) | |
| Not in DB | |
| Tennis Courts, Sidewalks, Street Lights, Street Paved, Other | |
| — | |
| — | |
| Gas Log, Gas Starter |
Tax History
| Year | Property Taxes |
|---|---|
| 2019 | $6,993 |
Contact Agent
Nearby Similar Homes
Nearby Sold Comparables
Contact Agent
Listing Provided By
USA Real Estate LTD









