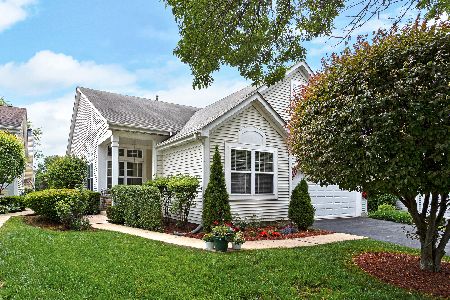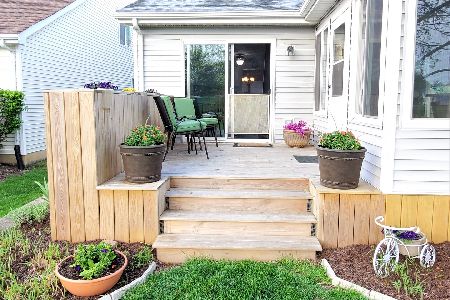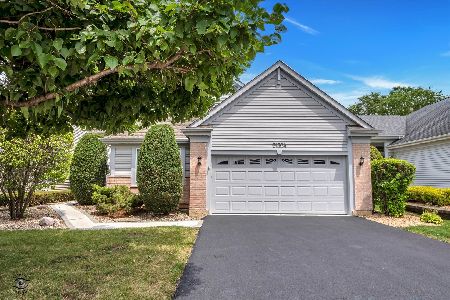21303 Redwood Drive, Plainfield, Illinois 60544
$220,000
|
Sold
|
|
| Status: | Closed |
| Sqft: | 1,915 |
| Cost/Sqft: | $115 |
| Beds: | 2 |
| Baths: | 2 |
| Year Built: | 1998 |
| Property Taxes: | $3,344 |
| Days On Market: | 4333 |
| Lot Size: | 0,00 |
Description
EXCEPTIONAL LOCATION w/large OPEN LOT w/views of TWO PONDS in Plainfield's 55+Carillon! Single family, Greenbriar RANCH has OUTSTANDING flr plan! 2 MBR suites w/large walk-in-closets & ATTACHED BTHS: separate shower & tub (walk-in-shower in 2nd). KIT: micro, extra OAK cabinets (w/lights), trim, drs, sliding patio dr to yard. DINETTE opens to spacious FAMILY RM. LARGE D/LR has beautiful brick FP. DEN! LDRY rm w/sink.
Property Specifics
| Single Family | |
| — | |
| Ranch | |
| 1998 | |
| None | |
| GREENBRIAR | |
| Yes | |
| 0 |
| Will | |
| Carillon | |
| 125 / Monthly | |
| Insurance,Security,Clubhouse,Exercise Facilities,Pool,Lawn Care,Scavenger,Snow Removal | |
| Public | |
| Public Sewer, Sewer-Storm | |
| 08556749 | |
| 1202313500070000 |
Property History
| DATE: | EVENT: | PRICE: | SOURCE: |
|---|---|---|---|
| 16 May, 2014 | Sold | $220,000 | MRED MLS |
| 15 Mar, 2014 | Under contract | $220,000 | MRED MLS |
| 11 Mar, 2014 | Listed for sale | $220,000 | MRED MLS |
Room Specifics
Total Bedrooms: 2
Bedrooms Above Ground: 2
Bedrooms Below Ground: 0
Dimensions: —
Floor Type: Carpet
Full Bathrooms: 2
Bathroom Amenities: Separate Shower,Soaking Tub
Bathroom in Basement: 0
Rooms: Breakfast Room,Den,Utility Room-1st Floor
Basement Description: None
Other Specifics
| 2 | |
| Concrete Perimeter | |
| Asphalt | |
| — | |
| Landscaped,Pond(s) | |
| 50X120X50X120 | |
| — | |
| Full | |
| First Floor Bedroom, First Floor Laundry, First Floor Full Bath | |
| Range, Microwave, Dishwasher, Refrigerator, Washer, Dryer, Disposal | |
| Not in DB | |
| Clubhouse, Pool, Tennis Courts | |
| — | |
| — | |
| Wood Burning, Attached Fireplace Doors/Screen, Gas Starter |
Tax History
| Year | Property Taxes |
|---|---|
| 2014 | $3,344 |
Contact Agent
Nearby Similar Homes
Nearby Sold Comparables
Contact Agent
Listing Provided By
RE/MAX Action











