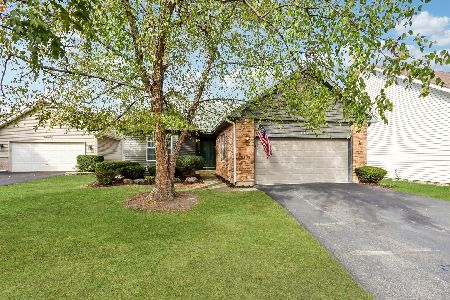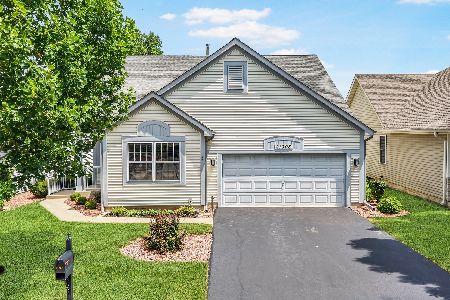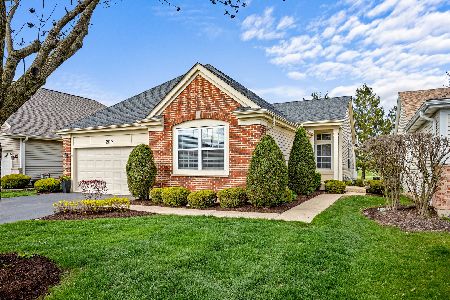21304 Redwood Drive, Plainfield, Illinois 60544
$335,000
|
Sold
|
|
| Status: | Closed |
| Sqft: | 1,759 |
| Cost/Sqft: | $196 |
| Beds: | 2 |
| Baths: | 2 |
| Year Built: | 1998 |
| Property Taxes: | $5,172 |
| Days On Market: | 1223 |
| Lot Size: | 0,14 |
Description
Ready to relax and enjoy resort style living? Available now, immaculate, move-in ready, Camelback Model in Dorchester neighborhood of sought-after 55+ adult community, Carillon. Lovingly maintained by its original owner, this 2 BEDROOM + DEN, 2 bathroom unit features nearly 1800 square feet of one level RANCH living overlooking the fairway of The 9-Hole Red Course of The Links at Carillon. Free flowing open concept living/dining room with soaring 10' ceilings is great for entertaining. Enjoy your morning coffee and wave to the golfers on your no maintenance Azek composite back deck. Spacious Master Suite offers vaulted ceilings, 2 large closets, ensuite bath with dual vanity, soaker tub and separate standup shower. Second bedroom, large hallway bath and separate den space perfect for your home office round out this floorplan. Large laundry/mudroom on the main level off your 2-car attached garage. This home is move-in ready with a brand-new roof installed MAY 2022 (25 year transferable warranty), all new R49 insulation in attic, modern white cabinetry throughout, freshly painted and professionally cleaned carpets. Nothing to do but move in. There are three pools, tennis courts, bocce courts, shuffleboard courts, clubhouse with meeting spaces, three 9-hole golf courses and restaurant.
Property Specifics
| Single Family | |
| — | |
| — | |
| 1998 | |
| — | |
| CAMELBACK | |
| No | |
| 0.14 |
| Will | |
| Carillon | |
| 98 / Monthly | |
| — | |
| — | |
| — | |
| 11630773 | |
| 1202313520080000 |
Nearby Schools
| NAME: | DISTRICT: | DISTANCE: | |
|---|---|---|---|
|
Grade School
Bess Eichelberger Elementary Sch |
202 | — | |
|
Middle School
John F Kennedy Middle School |
202 | Not in DB | |
|
High School
Plainfield East High School |
202 | Not in DB | |
Property History
| DATE: | EVENT: | PRICE: | SOURCE: |
|---|---|---|---|
| 1 Nov, 2022 | Sold | $335,000 | MRED MLS |
| 3 Oct, 2022 | Under contract | $345,000 | MRED MLS |
| 15 Sep, 2022 | Listed for sale | $345,000 | MRED MLS |
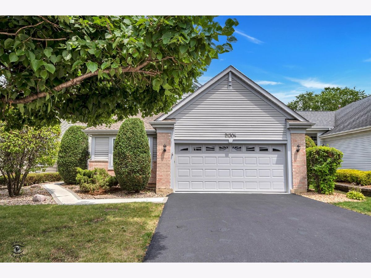
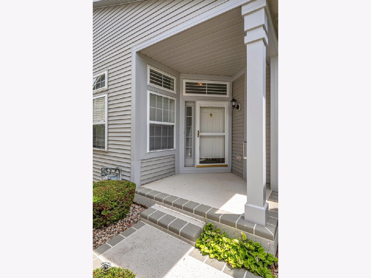
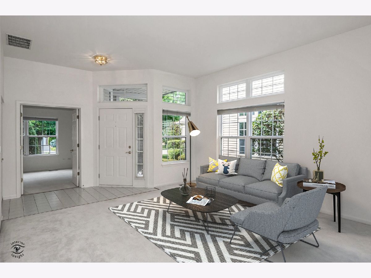
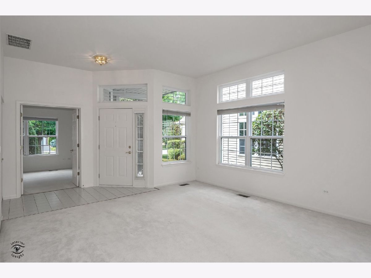
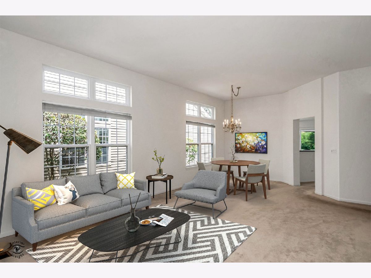
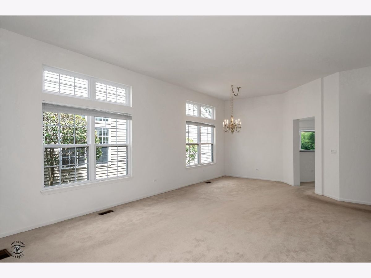
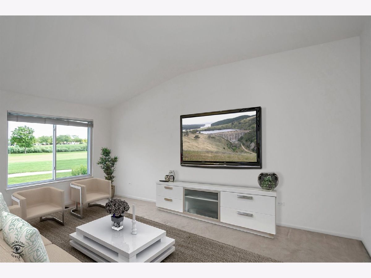
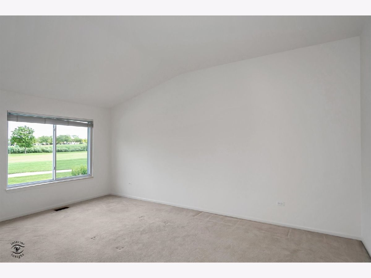
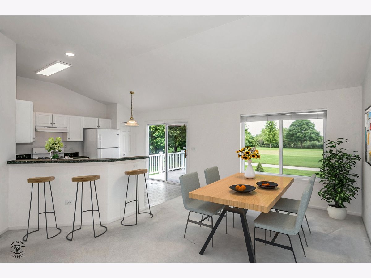
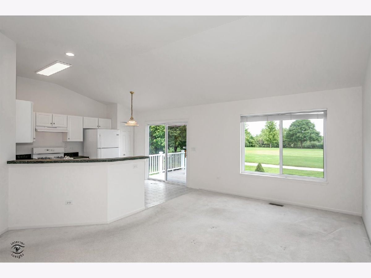
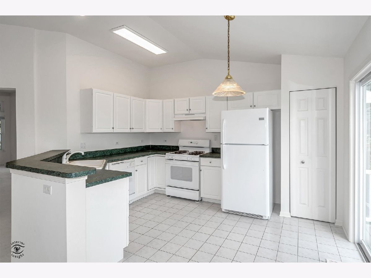
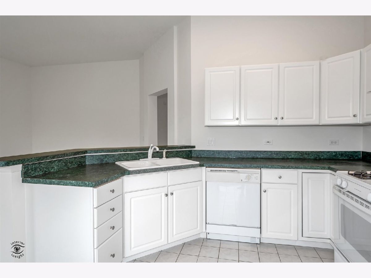
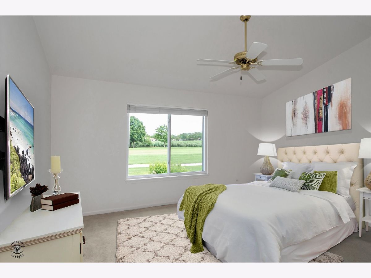
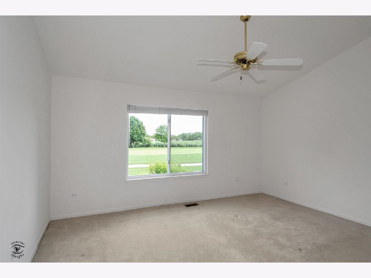
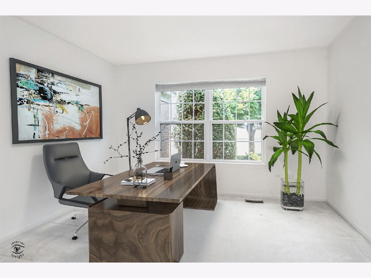
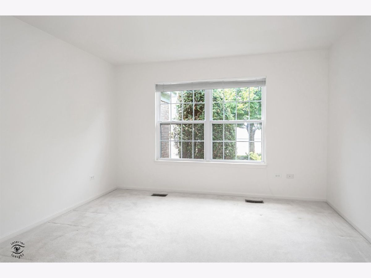
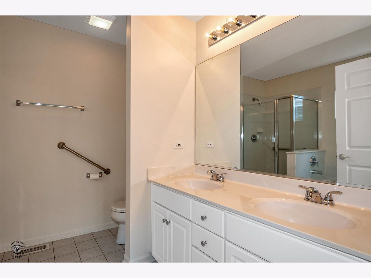
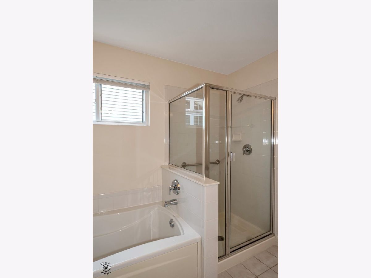
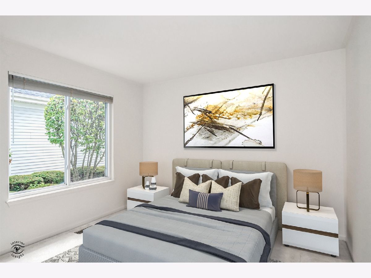
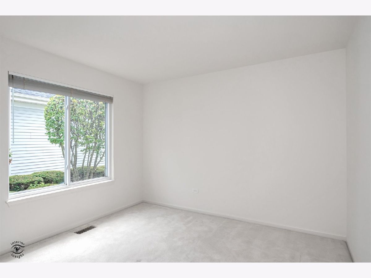
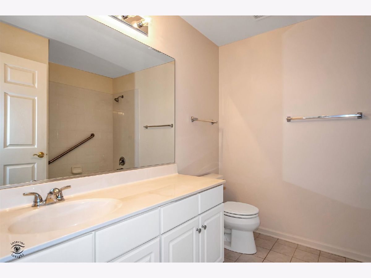
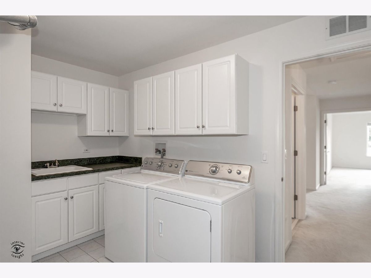
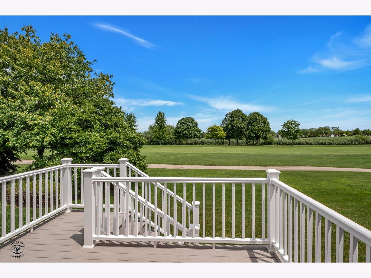
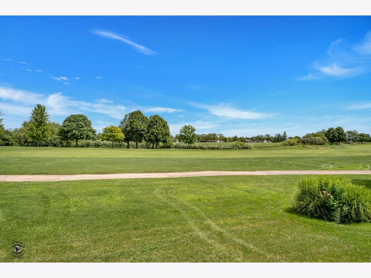
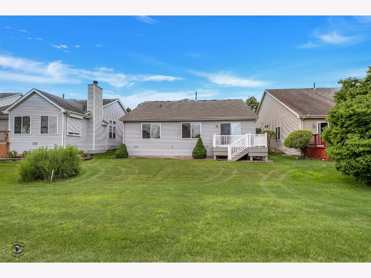
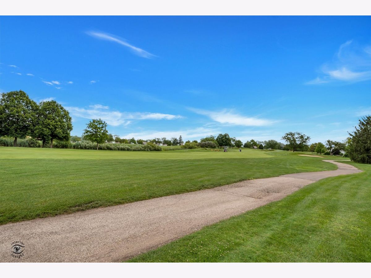
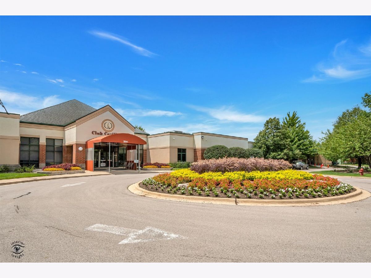
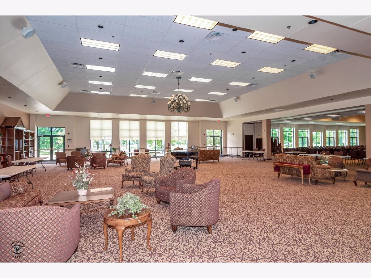
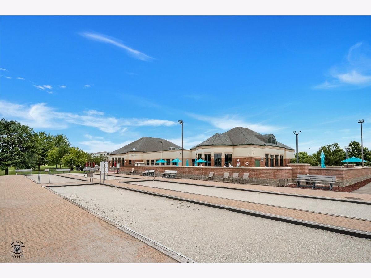
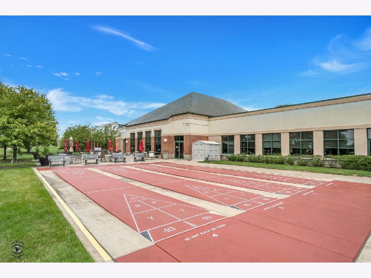
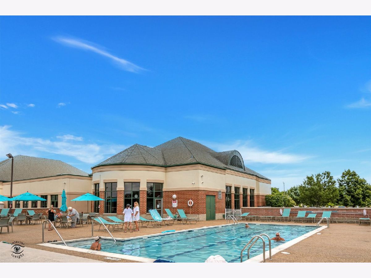
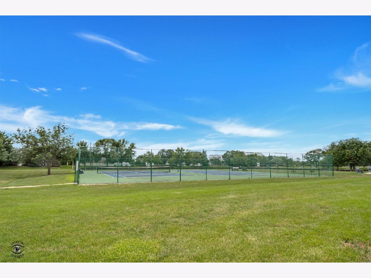
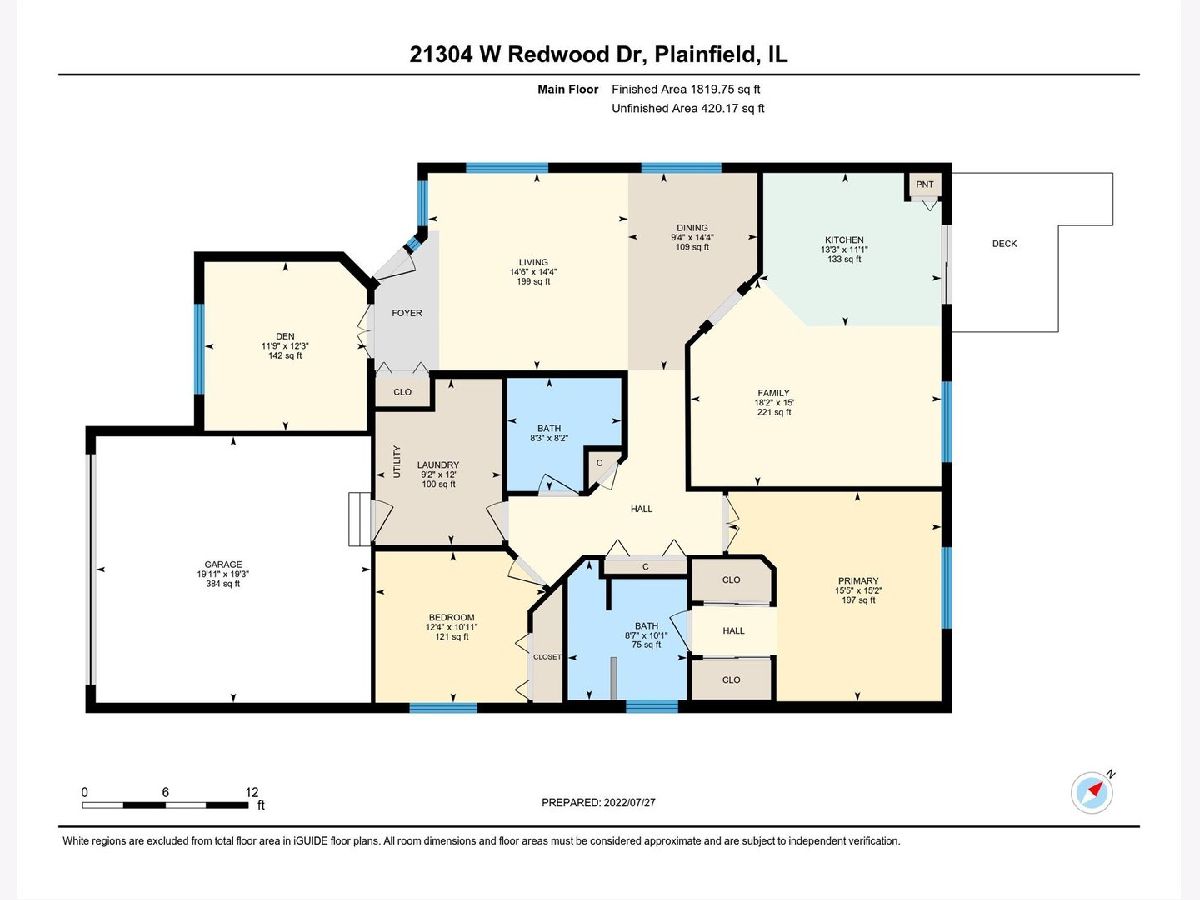
Room Specifics
Total Bedrooms: 2
Bedrooms Above Ground: 2
Bedrooms Below Ground: 0
Dimensions: —
Floor Type: —
Full Bathrooms: 2
Bathroom Amenities: Separate Shower
Bathroom in Basement: 0
Rooms: —
Basement Description: Crawl
Other Specifics
| 2 | |
| — | |
| Asphalt | |
| — | |
| — | |
| 0.14 | |
| Unfinished | |
| — | |
| — | |
| — | |
| Not in DB | |
| — | |
| — | |
| — | |
| — |
Tax History
| Year | Property Taxes |
|---|---|
| 2022 | $5,172 |
Contact Agent
Nearby Similar Homes
Nearby Sold Comparables
Contact Agent
Listing Provided By
Keller Williams Preferred Rlty




