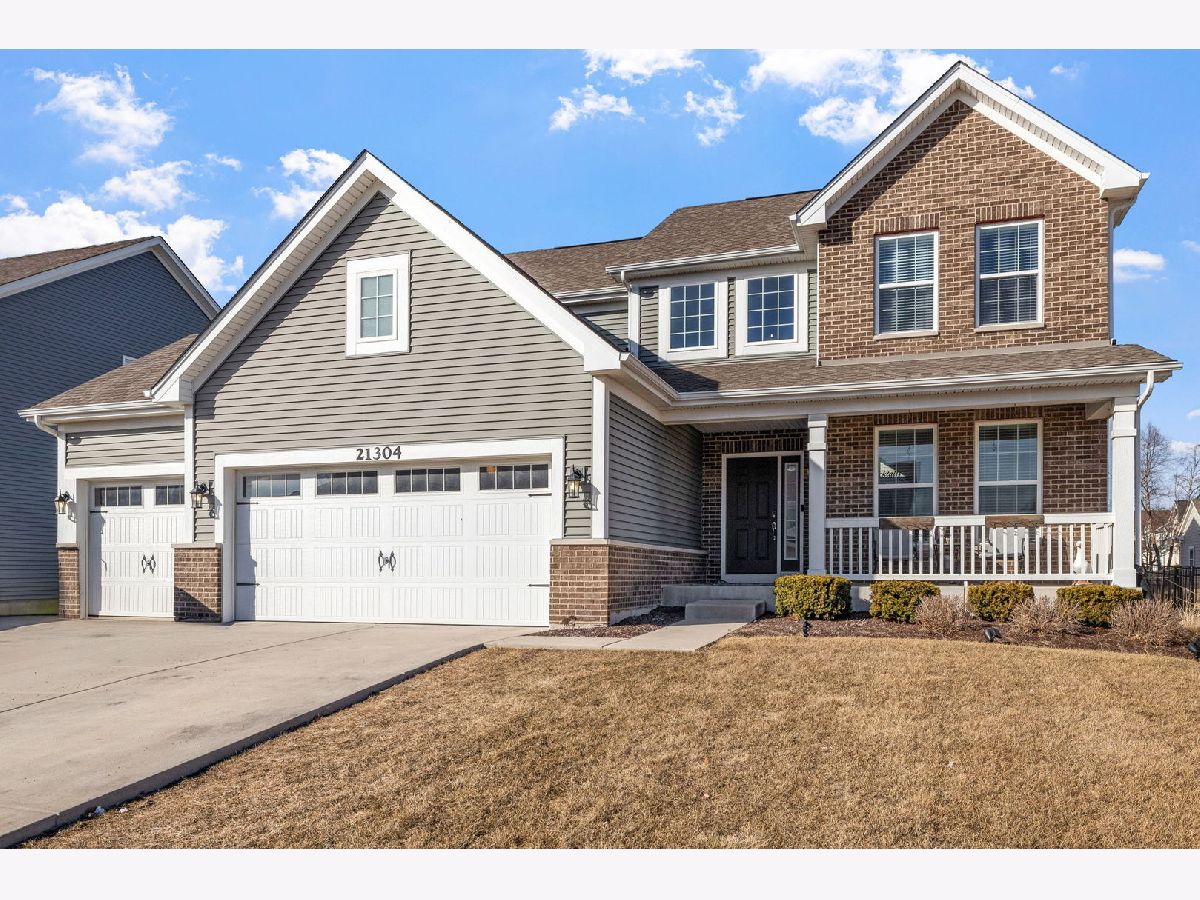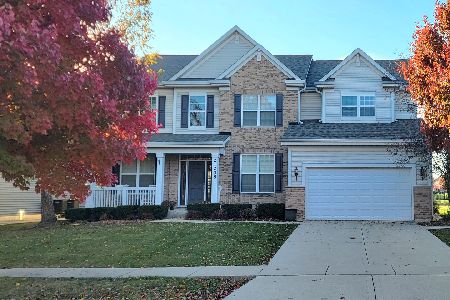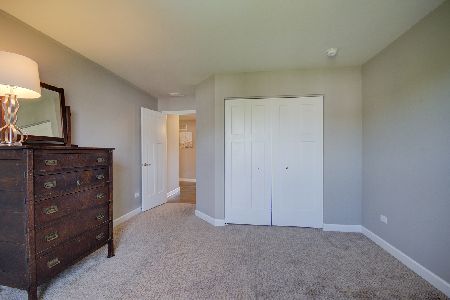21304 Prairie Landing Lane, Shorewood, Illinois 60404
$496,500
|
Sold
|
|
| Status: | Closed |
| Sqft: | 2,281 |
| Cost/Sqft: | $208 |
| Beds: | 3 |
| Baths: | 3 |
| Year Built: | 2018 |
| Property Taxes: | $9,153 |
| Days On Market: | 323 |
| Lot Size: | 0,23 |
Description
Beautiful, like new, "Baldwin" floorplan built in 2018 in Kipling Estates. Stunning 3 bedroom, 2.5 bathroom home is around the corner form Wynstone Park which features a rubber surface playground, splash pad and great open lands with scenic walking paths. Home features a full unfinished basement, 3 car attached garage, fenced yard, oversized concrete patio with firepit and more! Main floor home highlights include a stunning 2-story Foyer. A spacious Kitchen equipped with a center island, ample cabinetry, sleek natural stone countertops, and a stainless-steel appliance package. The formal Dining Room sits adjacent to the Kitchen the Foyer - perfect for entertaining and utilizing the homes floorplan to the fullest! The large Living Room is the heart of the home which is flooded with ample natural light! The 2nd floor includes the Primary Bedroom suite featuring a large walk-in closet, a luxurious bathroom, including a walk-in shower, soaker tub, double bowl vanity, and a private lavatory. Two additional, well-sized bedrooms with ample closet and a large hall bathroom are also found on the second level. The loft is a great flex space! It can be utilized as a Family Room, an Office, Playroom, Workout Room, or Library! Additional property highlights include hardwood flooring, ample recessed lighting, main floor Laundry/Mud Room, 9' main level ceilings, main level guest bathroom. Residents of Kipling Estates can take enjoy the beautifully designed clubhouse, fitness center, tennis court, and pool located in the community. Do not hesitate to see this home - it will go quick! Call today to schedule a home tour!
Property Specifics
| Single Family | |
| — | |
| — | |
| 2018 | |
| — | |
| BALDWIN B | |
| No | |
| 0.23 |
| Will | |
| Kipling Estates | |
| 420 / Annual | |
| — | |
| — | |
| — | |
| 12293995 | |
| 0506203050280000 |
Nearby Schools
| NAME: | DISTRICT: | DISTANCE: | |
|---|---|---|---|
|
Grade School
Walnut Trails |
201 | — | |
|
Middle School
Minooka Junior High School |
201 | Not in DB | |
|
High School
Minooka Community High School |
111 | Not in DB | |
|
Alternate Elementary School
Minooka Intermediate School |
— | Not in DB | |
Property History
| DATE: | EVENT: | PRICE: | SOURCE: |
|---|---|---|---|
| 10 Apr, 2025 | Sold | $496,500 | MRED MLS |
| 10 Mar, 2025 | Under contract | $474,900 | MRED MLS |
| 27 Feb, 2025 | Listed for sale | $474,900 | MRED MLS |



























Room Specifics
Total Bedrooms: 3
Bedrooms Above Ground: 3
Bedrooms Below Ground: 0
Dimensions: —
Floor Type: —
Dimensions: —
Floor Type: —
Full Bathrooms: 3
Bathroom Amenities: Separate Shower,Double Sink,Soaking Tub
Bathroom in Basement: 0
Rooms: —
Basement Description: —
Other Specifics
| 3 | |
| — | |
| — | |
| — | |
| — | |
| 75X 137 | |
| — | |
| — | |
| — | |
| — | |
| Not in DB | |
| — | |
| — | |
| — | |
| — |
Tax History
| Year | Property Taxes |
|---|---|
| 2025 | $9,153 |
Contact Agent
Nearby Similar Homes
Nearby Sold Comparables
Contact Agent
Listing Provided By
@properties Christie's International Real Estate









