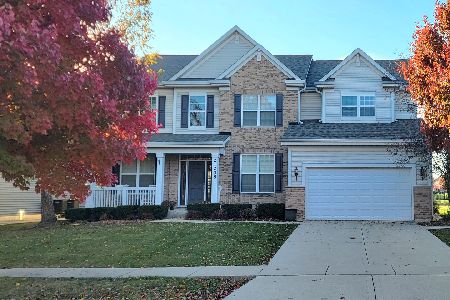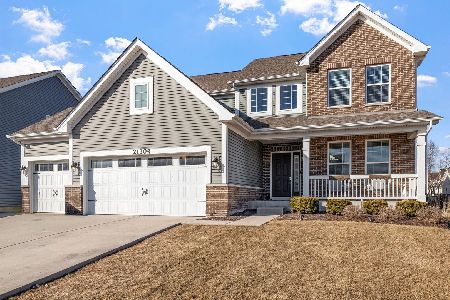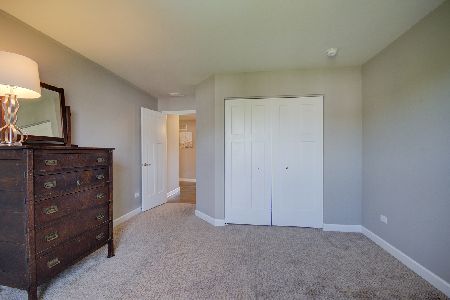21304 Prairie Landing Lot 333 Lane, Shorewood, Illinois 60404
$329,500
|
Sold
|
|
| Status: | Closed |
| Sqft: | 2,281 |
| Cost/Sqft: | $147 |
| Beds: | 3 |
| Baths: | 3 |
| Year Built: | 2018 |
| Property Taxes: | $0 |
| Days On Market: | 2662 |
| Lot Size: | 0,23 |
Description
Charm awaits you as you arrive at the front door of this Baldwin Model. The stunning interior features a dramatic 2-story foyer and 9 ft ceilings on the 1st floor creating a spacious feeling. The Dining Room is off the Kitchen ideal for entertaining. This spacious Kitchen is a dream come true for any Chef and opens up to the Family Room for everyone to be together. Laundry Room is located on the 1st floor. The 2nd floor includes 3 bedrooms and a loft. The Mstr Bedroom Suite is spacious with a large walk in closet and a luxury master bath that includes a separate shower, soaker tub and double bowl vanities. The loft is perfect for a 2nd family room or office allowing you to live in the home that best fits you. 15 Year Transferrable Structural Warranty & "Whole Home" Certified. Photo's are of actual home.
Property Specifics
| Single Family | |
| — | |
| Traditional | |
| 2018 | |
| Full | |
| BALDWIN B | |
| No | |
| 0.23 |
| Will | |
| Kipling Estates | |
| 420 / Annual | |
| Clubhouse,Exercise Facilities,Pool | |
| Public | |
| Public Sewer | |
| 10101965 | |
| 0506203050280000 |
Nearby Schools
| NAME: | DISTRICT: | DISTANCE: | |
|---|---|---|---|
|
Grade School
Walnut Trails |
201 | — | |
|
Middle School
Minooka Junior High School |
201 | Not in DB | |
|
High School
Minooka Community High School |
111 | Not in DB | |
|
Alternate Elementary School
Minooka Intermediate School |
— | Not in DB | |
Property History
| DATE: | EVENT: | PRICE: | SOURCE: |
|---|---|---|---|
| 14 May, 2019 | Sold | $329,500 | MRED MLS |
| 31 Mar, 2019 | Under contract | $334,990 | MRED MLS |
| — | Last price change | $339,990 | MRED MLS |
| 3 Oct, 2018 | Listed for sale | $324,570 | MRED MLS |
Room Specifics
Total Bedrooms: 3
Bedrooms Above Ground: 3
Bedrooms Below Ground: 0
Dimensions: —
Floor Type: Carpet
Dimensions: —
Floor Type: Carpet
Full Bathrooms: 3
Bathroom Amenities: Separate Shower,Double Sink,Soaking Tub
Bathroom in Basement: 0
Rooms: Eating Area,Loft
Basement Description: Unfinished
Other Specifics
| 3 | |
| Concrete Perimeter | |
| Concrete | |
| Porch | |
| — | |
| 75X 137 | |
| — | |
| Full | |
| Wood Laminate Floors, First Floor Laundry | |
| Range, Microwave, Dishwasher, Disposal, Stainless Steel Appliance(s) | |
| Not in DB | |
| Clubhouse, Pool, Tennis Courts, Sidewalks | |
| — | |
| — | |
| — |
Tax History
| Year | Property Taxes |
|---|
Contact Agent
Nearby Similar Homes
Nearby Sold Comparables
Contact Agent
Listing Provided By
Little Realty










