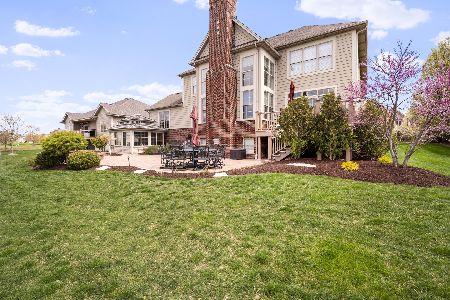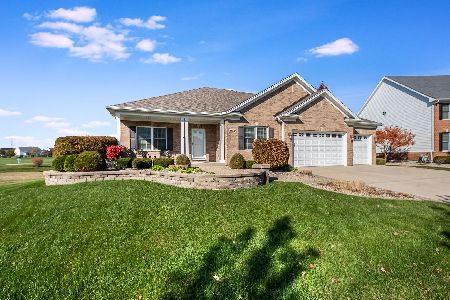21304 Redwood Lane, Shorewood, Illinois 60404
$380,000
|
Sold
|
|
| Status: | Closed |
| Sqft: | 2,540 |
| Cost/Sqft: | $157 |
| Beds: | 3 |
| Baths: | 3 |
| Year Built: | 2014 |
| Property Taxes: | $10,433 |
| Days On Market: | 2206 |
| Lot Size: | 0,26 |
Description
Meticulously cared for ranch home awaits YOUR arrival. New features in 2018 include light fixtures, appliances, back splash, keyless entry, Larson screen door, and fresh paint! This home will not disappoint. Open concept from the front door on, Large foyer welcomes you to YOUR Family room, 3 way fire place takes you into YOUR kitchen featuring staggered custom detailed cabinetry from LUXE showroom in Naperville, granite countertops & built in pantry & bar for additional seating. Anderson windows. Enjoy a water view from all bedrooms. Master features private bath with soak tub, separate walk-in stone shower & double bowl sinks, Large walk in closet! 9'ceilings on main floor & basement. 2"X6" ext. walls. Open staircase to lookout basement, prepped w/installed box ribbon insulation. All energy code const. 22'X25' finished garage with work area & extra storage space.30'X14' trex deck with custom automatic awning. Professional landscape takes you away to a beautiful overlook! Fish to YOUR hearts desire! Pond is treated, for the younger at heart there is a new splash pad park located near by!
Property Specifics
| Single Family | |
| — | |
| Ranch | |
| 2014 | |
| Full,English | |
| — | |
| Yes | |
| 0.26 |
| Will | |
| Lake Forrest | |
| 300 / Annual | |
| Other | |
| Public | |
| Public Sewer | |
| 10586129 | |
| 0506204040080000 |
Nearby Schools
| NAME: | DISTRICT: | DISTANCE: | |
|---|---|---|---|
|
Grade School
Walnut Trails |
201 | — | |
|
High School
Minooka Community High School |
111 | Not in DB | |
Property History
| DATE: | EVENT: | PRICE: | SOURCE: |
|---|---|---|---|
| 1 Jun, 2018 | Sold | $378,000 | MRED MLS |
| 28 Mar, 2018 | Under contract | $385,000 | MRED MLS |
| — | Last price change | $399,000 | MRED MLS |
| 9 Feb, 2018 | Listed for sale | $409,000 | MRED MLS |
| 6 Mar, 2020 | Sold | $380,000 | MRED MLS |
| 28 Jan, 2020 | Under contract | $399,900 | MRED MLS |
| — | Last price change | $418,000 | MRED MLS |
| 2 Jan, 2020 | Listed for sale | $418,000 | MRED MLS |
Room Specifics
Total Bedrooms: 3
Bedrooms Above Ground: 3
Bedrooms Below Ground: 0
Dimensions: —
Floor Type: Carpet
Dimensions: —
Floor Type: Carpet
Full Bathrooms: 3
Bathroom Amenities: Separate Shower,Double Sink,Soaking Tub
Bathroom in Basement: 0
Rooms: No additional rooms
Basement Description: Unfinished,Bathroom Rough-In
Other Specifics
| 2 | |
| Concrete Perimeter | |
| Concrete | |
| Deck, Storms/Screens | |
| Park Adjacent,Pond(s),Water View | |
| 82X142X92X144 | |
| Unfinished | |
| Full | |
| Wood Laminate Floors, First Floor Bedroom, First Floor Laundry, First Floor Full Bath | |
| Range, Microwave, Dishwasher, High End Refrigerator, Washer, Dryer, Disposal, Water Softener Owned | |
| Not in DB | |
| Park, Lake, Curbs, Sidewalks, Street Lights, Street Paved | |
| — | |
| — | |
| Double Sided, Gas Log, Gas Starter |
Tax History
| Year | Property Taxes |
|---|---|
| 2018 | $10,199 |
| 2020 | $10,433 |
Contact Agent
Nearby Similar Homes
Nearby Sold Comparables
Contact Agent
Listing Provided By
Kettley & Co. Inc. - Yorkville











