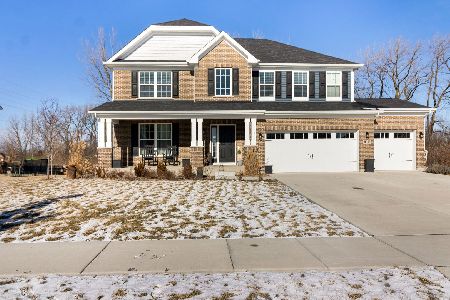21312 Redwood Lane, Shorewood, Illinois 60404
$634,900
|
Sold
|
|
| Status: | Closed |
| Sqft: | 6,199 |
| Cost/Sqft: | $101 |
| Beds: | 4 |
| Baths: | 4 |
| Year Built: | 2005 |
| Property Taxes: | $13,011 |
| Days On Market: | 1729 |
| Lot Size: | 0,27 |
Description
Unique one of a kind former Kipling model home for Lake Forrest community. Nothing missing here, all the bells & whistles you can imagine! Oversized crown/casing/custom cabinetry (butlers pantry & walk in pantry, wine bar) thruout! 2 fireplaces, 1st floor office with built ins nicely overlooks aerated lake! Soaring ceilings thruout, dramatic entry with 'cat walk' railings! Formal dining/living room. Basement finished to the tee! Wet bar with refrigerator, tv, & more. Work out room with water refrigerator, and padding. Billiards room/recreation space! Spa sauna and full bath, plenty of storage too. Master suite boasts dual closets large shower & tub. All large additional bedrooms. Raked edging brick & professionally landscaped throughout. Owner added amazing all season hot tub room with its own cedar shake roof. Loads of hardscape ( over $100,000 added!) All on the best lot, looking down the aerated lake and close to park. Show your pickiest buyers they will not be disappointed! 3 car heated garage. All Minooka schools in Shorewood's finest community Lake Forrest! Loads of square footage - large walk in laundry room with built ins. This is a 10!
Property Specifics
| Single Family | |
| — | |
| — | |
| 2005 | |
| Full,English | |
| — | |
| Yes | |
| 0.27 |
| Will | |
| — | |
| 300 / Annual | |
| Other | |
| Public | |
| Public Sewer | |
| 11066770 | |
| 0506204040090000 |
Nearby Schools
| NAME: | DISTRICT: | DISTANCE: | |
|---|---|---|---|
|
High School
Minooka Community High School |
111 | Not in DB | |
Property History
| DATE: | EVENT: | PRICE: | SOURCE: |
|---|---|---|---|
| 25 Jun, 2021 | Sold | $634,900 | MRED MLS |
| 3 May, 2021 | Under contract | $624,900 | MRED MLS |
| 25 Apr, 2021 | Listed for sale | $624,900 | MRED MLS |
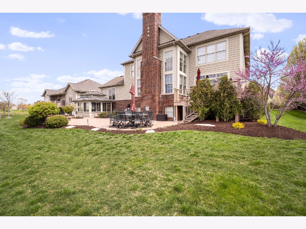
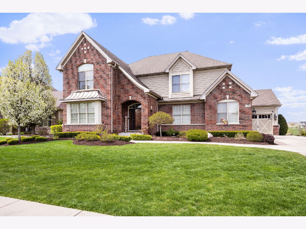
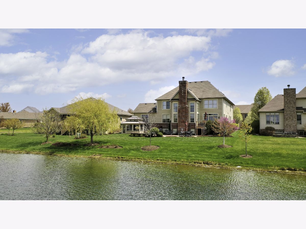
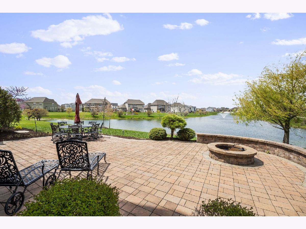
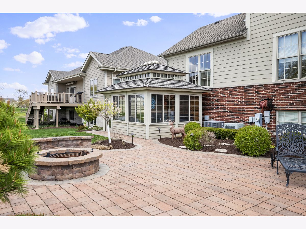
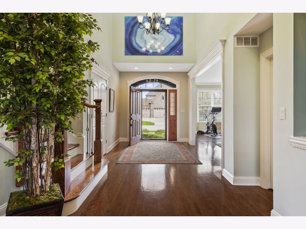
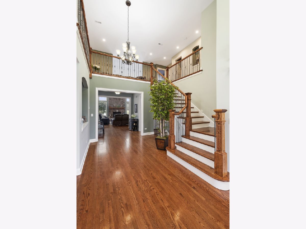
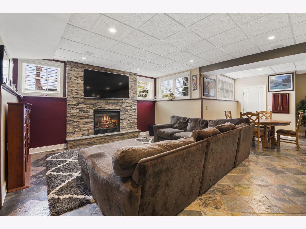
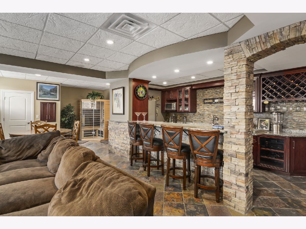
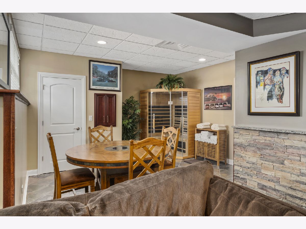
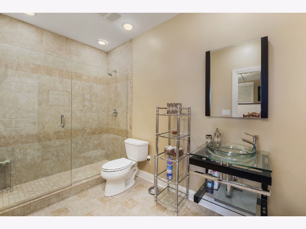
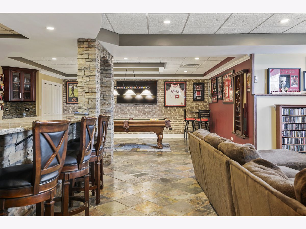
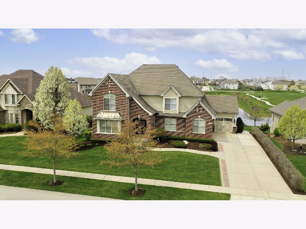
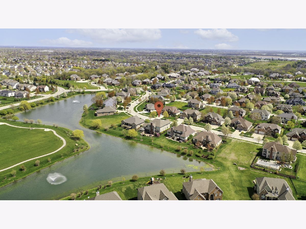
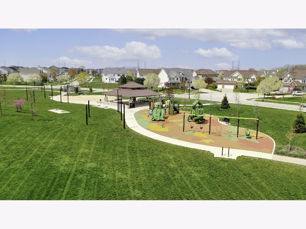
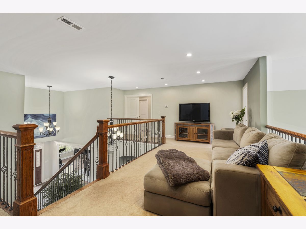
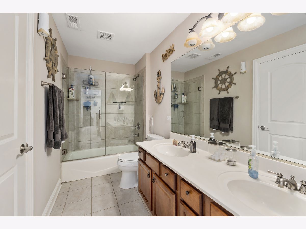
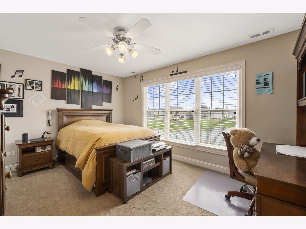
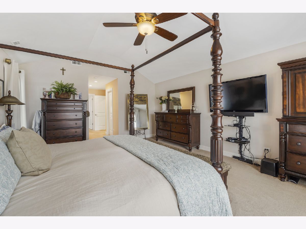
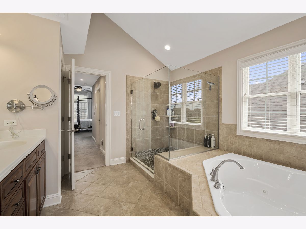
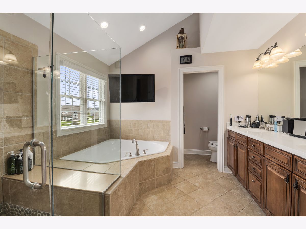
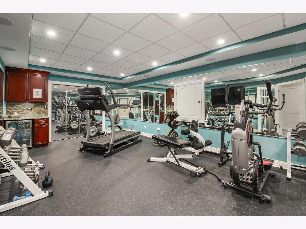
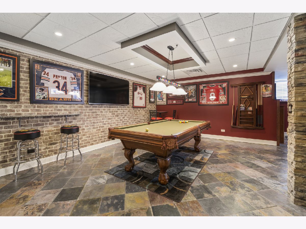
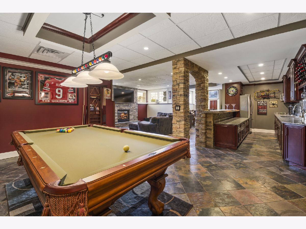
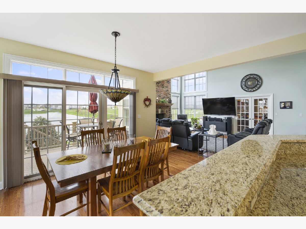
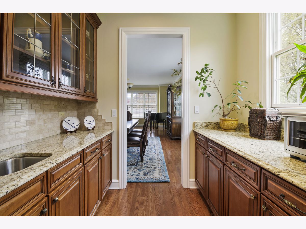
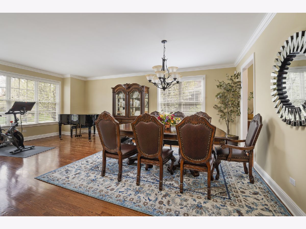
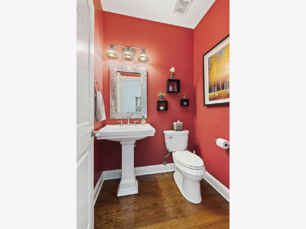
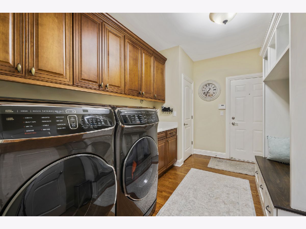
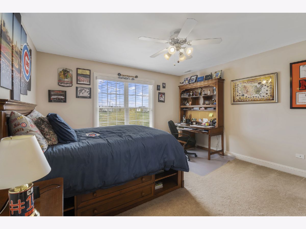
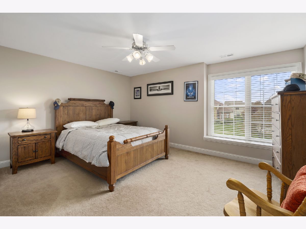
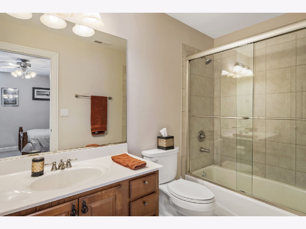
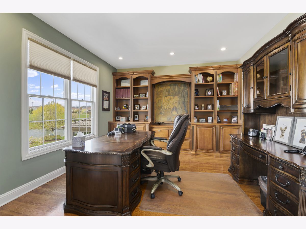
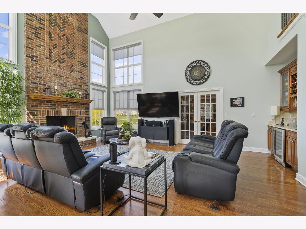
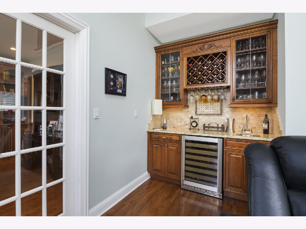
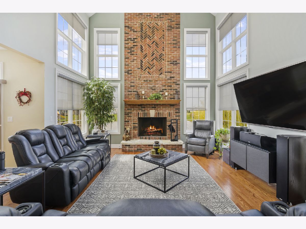
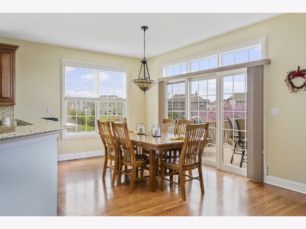
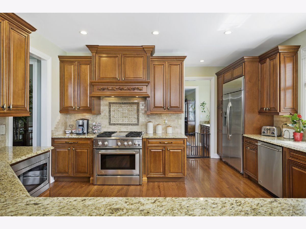
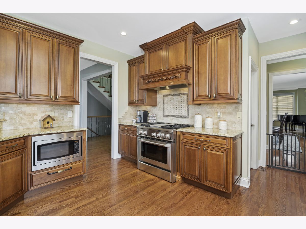
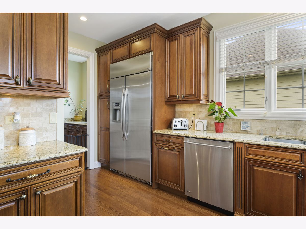
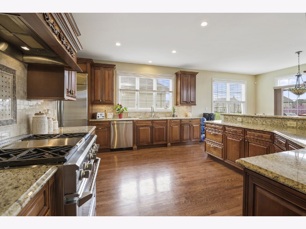
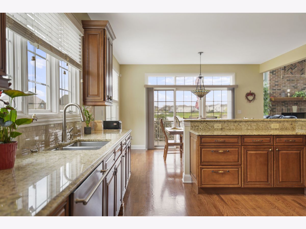
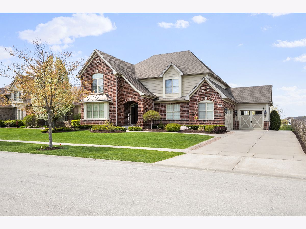
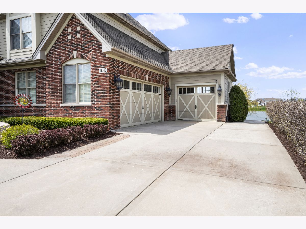
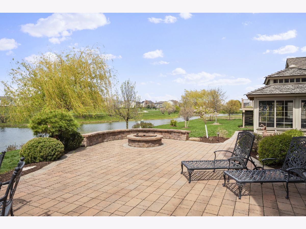
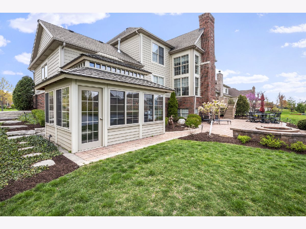
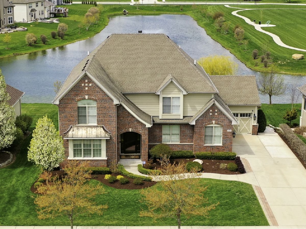
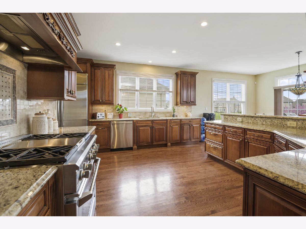
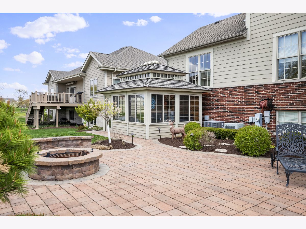
Room Specifics
Total Bedrooms: 4
Bedrooms Above Ground: 4
Bedrooms Below Ground: 0
Dimensions: —
Floor Type: Carpet
Dimensions: —
Floor Type: Carpet
Dimensions: —
Floor Type: Carpet
Full Bathrooms: 4
Bathroom Amenities: Separate Shower,Double Sink,Soaking Tub
Bathroom in Basement: 1
Rooms: Office,Bonus Room,Game Room,Exercise Room,Family Room
Basement Description: Finished,Lookout
Other Specifics
| 3 | |
| Concrete Perimeter | |
| Concrete | |
| Balcony, Deck, Hot Tub, Stamped Concrete Patio, Fire Pit | |
| Landscaped,Pond(s),Water View | |
| 85X142 | |
| — | |
| Full | |
| Vaulted/Cathedral Ceilings, Sauna/Steam Room, Bar-Dry, Bar-Wet, Hardwood Floors, First Floor Laundry, Walk-In Closet(s), Ceiling - 10 Foot, Ceiling - 9 Foot, Granite Counters | |
| Range, Microwave, Dishwasher, Refrigerator, Washer, Dryer, Disposal, Wine Refrigerator, Range Hood | |
| Not in DB | |
| Park, Curbs, Sidewalks, Street Lights, Street Paved | |
| — | |
| — | |
| — |
Tax History
| Year | Property Taxes |
|---|---|
| 2021 | $13,011 |
Contact Agent
Nearby Similar Homes
Nearby Sold Comparables
Contact Agent
Listing Provided By
RE/MAX Ultimate Professionals





