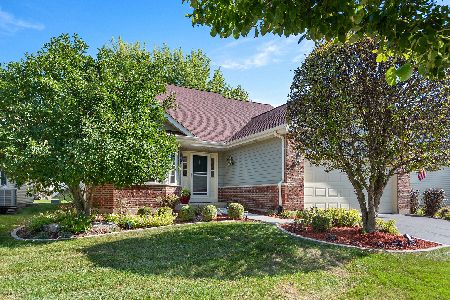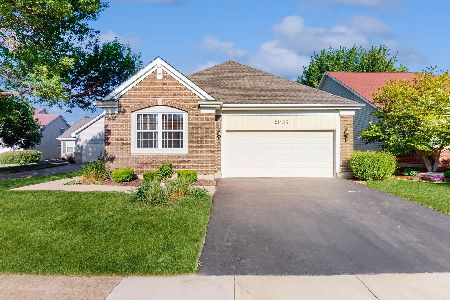21306 Monterrey Drive, Plainfield, Illinois 60544
$260,000
|
Sold
|
|
| Status: | Closed |
| Sqft: | 1,950 |
| Cost/Sqft: | $137 |
| Beds: | 2 |
| Baths: | 2 |
| Year Built: | 1998 |
| Property Taxes: | $5,200 |
| Days On Market: | 2729 |
| Lot Size: | 0,00 |
Description
Popular Palm Springs model with hard to find WALK-OUT BASEMENT located in the highly sought after Dorchester community. VOLUME CEILINGS welcome you to this beautiful, well cared for home. WHITE TRIM and WHITE 6 PANEL DOORS throughout home. Spacious eat in kitchen features WHITE CABINETS, pantry, tile flooring and table space. Cozy family room off of kitchen has SKYLIGHTS & sliding glass door to ELEVATED DECK. Master bedroom offers vaulted ceiling, large walk-in closet, private bath with dual sinks, SOAKING TUB, walk-in shower & skylight. Second bedroom is very spacious with 2 closets, one walk-in! Second bath also has walk-in shower. Double doors lead to den which could be used as a 3rd bedroom. First floor laundry with tub, storage cabinets & closet. Finish the walk-out basement and add a ton more living space. Located in Carillon's 55+ active adult community with 3 pools, tennis courts, 3 golf courses, restaurant plus numerous activities. Available for quick close & priced to sell!
Property Specifics
| Single Family | |
| — | |
| — | |
| 1998 | |
| Walkout | |
| PALM SPRINGS | |
| No | |
| — |
| Will | |
| Carillon | |
| 155 / Monthly | |
| Insurance,Security,Clubhouse,Exercise Facilities,Pool,Lawn Care,Snow Removal | |
| Public | |
| Public Sewer | |
| 10038337 | |
| 1104061020270000 |
Property History
| DATE: | EVENT: | PRICE: | SOURCE: |
|---|---|---|---|
| 5 Oct, 2018 | Sold | $260,000 | MRED MLS |
| 8 Sep, 2018 | Under contract | $267,900 | MRED MLS |
| 1 Aug, 2018 | Listed for sale | $267,900 | MRED MLS |
Room Specifics
Total Bedrooms: 2
Bedrooms Above Ground: 2
Bedrooms Below Ground: 0
Dimensions: —
Floor Type: Carpet
Full Bathrooms: 2
Bathroom Amenities: Separate Shower,Double Sink,Soaking Tub
Bathroom in Basement: 0
Rooms: Den
Basement Description: Unfinished,Exterior Access
Other Specifics
| 2 | |
| Concrete Perimeter | |
| Asphalt | |
| Deck, Porch, Storms/Screens | |
| — | |
| 44 X 117 X 62 X 120 | |
| — | |
| Full | |
| Vaulted/Cathedral Ceilings, Skylight(s), First Floor Bedroom, First Floor Laundry, First Floor Full Bath | |
| Range, Microwave, Dishwasher, Refrigerator, Washer, Dryer, Disposal | |
| Not in DB | |
| Clubhouse, Pool, Tennis Courts, Sidewalks | |
| — | |
| — | |
| — |
Tax History
| Year | Property Taxes |
|---|---|
| 2018 | $5,200 |
Contact Agent
Nearby Similar Homes
Nearby Sold Comparables
Contact Agent
Listing Provided By
Charles Rutenberg Realty of IL









