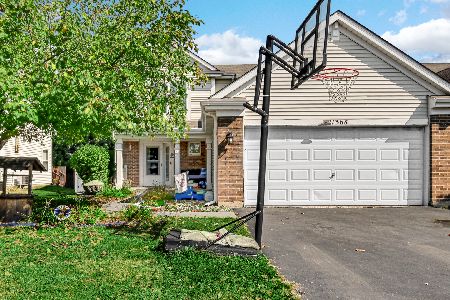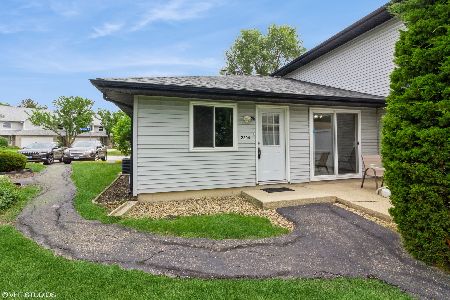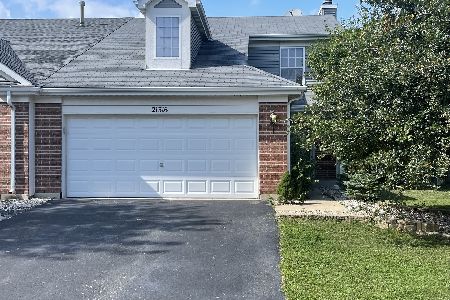21308 Prestwick Court, Crest Hill, Illinois 60403
$145,000
|
Sold
|
|
| Status: | Closed |
| Sqft: | 1,610 |
| Cost/Sqft: | $99 |
| Beds: | 3 |
| Baths: | 2 |
| Year Built: | 2005 |
| Property Taxes: | $2,923 |
| Days On Market: | 3647 |
| Lot Size: | 0,00 |
Description
Beautiful duplex with a cul-de-sac location is also the largest lot in the subdivision! Wood laminate floors on the main level and new hardwood stairs and throughout the 2nd level. Main floor boasts an open floorplan with separate dining space as well as eating area in the huge kitchen. The main bath is newly remodeled and spa-like with the huge shower plus deep jetted tub. Additional updates include Corian counters, low-light windows, 6-panel doors.Super clean and ready to go for the fussiest buyers!
Property Specifics
| Condos/Townhomes | |
| 2 | |
| — | |
| 2005 | |
| None | |
| BELLE | |
| No | |
| — |
| Will | |
| Cambridge Crest | |
| 156 / Annual | |
| Other | |
| Public | |
| Public Sewer | |
| 09085528 | |
| 1104303060500000 |
Nearby Schools
| NAME: | DISTRICT: | DISTANCE: | |
|---|---|---|---|
|
Grade School
Crystal Lawns Elementary School |
202 | — | |
|
Middle School
Timber Ridge Middle School |
202 | Not in DB | |
|
High School
Plainfield Central High School |
202 | Not in DB | |
Property History
| DATE: | EVENT: | PRICE: | SOURCE: |
|---|---|---|---|
| 27 Jan, 2016 | Sold | $145,000 | MRED MLS |
| 20 Nov, 2015 | Under contract | $160,000 | MRED MLS |
| 13 Nov, 2015 | Listed for sale | $160,000 | MRED MLS |
| 4 Jun, 2018 | Sold | $187,500 | MRED MLS |
| 11 Apr, 2018 | Under contract | $179,000 | MRED MLS |
| 9 Apr, 2018 | Listed for sale | $179,000 | MRED MLS |
Room Specifics
Total Bedrooms: 3
Bedrooms Above Ground: 3
Bedrooms Below Ground: 0
Dimensions: —
Floor Type: Hardwood
Dimensions: —
Floor Type: Hardwood
Full Bathrooms: 2
Bathroom Amenities: Whirlpool,Separate Shower
Bathroom in Basement: 0
Rooms: Foyer
Basement Description: Slab
Other Specifics
| 2 | |
| — | |
| — | |
| Patio, Hot Tub, Storms/Screens, End Unit | |
| Cul-De-Sac,Fenced Yard | |
| 8535 SQ FT | |
| — | |
| None | |
| Hardwood Floors, Wood Laminate Floors, First Floor Laundry, Laundry Hook-Up in Unit, Storage | |
| Range, Microwave, Dishwasher, Refrigerator, Washer, Dryer, Disposal | |
| Not in DB | |
| — | |
| — | |
| None | |
| — |
Tax History
| Year | Property Taxes |
|---|---|
| 2016 | $2,923 |
| 2018 | $3,312 |
Contact Agent
Nearby Similar Homes
Nearby Sold Comparables
Contact Agent
Listing Provided By
RE/MAX Destiny






