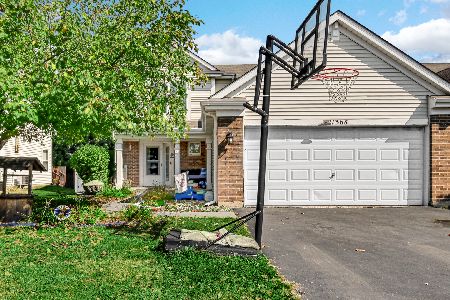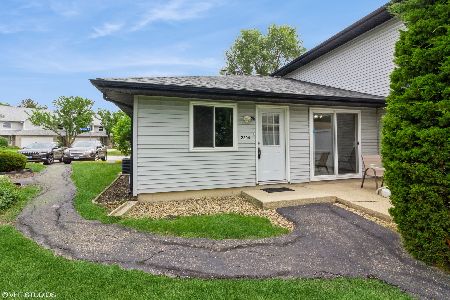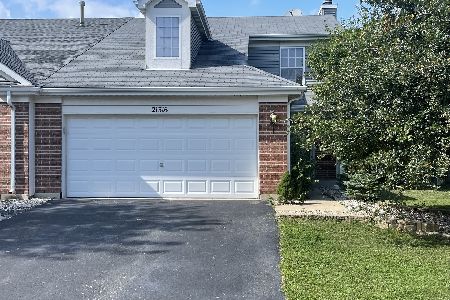21308 Prestwick Court, Crest Hill, Illinois 60403
$187,500
|
Sold
|
|
| Status: | Closed |
| Sqft: | 1,610 |
| Cost/Sqft: | $111 |
| Beds: | 3 |
| Baths: | 2 |
| Year Built: | 2005 |
| Property Taxes: | $3,312 |
| Days On Market: | 2769 |
| Lot Size: | 0,00 |
Description
Nothing to do but move in! This beautifully updated townhouse is located on a private cul-de-sac on the largest lot in the subdivision. Entire home has been professionally painted. First floor is designed in with a nice open floor plan, complete with large living room, formal dining room, eat-in kitchen, powder room, under stair storage, and laundry room. Kitchen has new stainless steel appliances and entire first floor has new light fixtures. Laundry as new shelving as well as new washer/dryer. Hot water heater was replaced last year. 2nd floor has hardwood flooring, large room sizes/closets and a newly remodeled bathroom with jetted tub and separate walk-in shower with two separate shower fixtures. Windows are low-light, as well as sound insulated (upgrade), 6 paneled doors throughout, cement patio in the yard, fire pit, shed (with electric) and 6 foot privacy fence. Garage door and storm screen are new (April 2018). Too many upgrades to list!
Property Specifics
| Condos/Townhomes | |
| 2 | |
| — | |
| 2005 | |
| None | |
| BELLE | |
| No | |
| — |
| Will | |
| Cambridge Crest | |
| 162 / Annual | |
| Other | |
| Public | |
| Public Sewer | |
| 09909489 | |
| 1104303060500000 |
Nearby Schools
| NAME: | DISTRICT: | DISTANCE: | |
|---|---|---|---|
|
Grade School
Crystal Lawns Elementary School |
202 | — | |
|
Middle School
Timber Ridge Middle School |
202 | Not in DB | |
|
High School
Plainfield Central High School |
202 | Not in DB | |
Property History
| DATE: | EVENT: | PRICE: | SOURCE: |
|---|---|---|---|
| 27 Jan, 2016 | Sold | $145,000 | MRED MLS |
| 20 Nov, 2015 | Under contract | $160,000 | MRED MLS |
| 13 Nov, 2015 | Listed for sale | $160,000 | MRED MLS |
| 4 Jun, 2018 | Sold | $187,500 | MRED MLS |
| 11 Apr, 2018 | Under contract | $179,000 | MRED MLS |
| 9 Apr, 2018 | Listed for sale | $179,000 | MRED MLS |
Room Specifics
Total Bedrooms: 3
Bedrooms Above Ground: 3
Bedrooms Below Ground: 0
Dimensions: —
Floor Type: Hardwood
Dimensions: —
Floor Type: Hardwood
Full Bathrooms: 2
Bathroom Amenities: Whirlpool,Separate Shower,Double Shower
Bathroom in Basement: 0
Rooms: Foyer,Loft
Basement Description: Slab
Other Specifics
| 2 | |
| — | |
| Asphalt | |
| Patio, Storms/Screens, End Unit | |
| Cul-De-Sac,Fenced Yard,Irregular Lot | |
| 44 X 177 X 74 X 227* | |
| — | |
| — | |
| Hardwood Floors, Wood Laminate Floors, First Floor Laundry, Laundry Hook-Up in Unit, Storage | |
| Range, Microwave, Dishwasher, Refrigerator, Washer, Dryer, Disposal, Stainless Steel Appliance(s) | |
| Not in DB | |
| — | |
| — | |
| None | |
| — |
Tax History
| Year | Property Taxes |
|---|---|
| 2016 | $2,923 |
| 2018 | $3,312 |
Contact Agent
Nearby Similar Homes
Nearby Sold Comparables
Contact Agent
Listing Provided By
Re/Max Signature Homes






