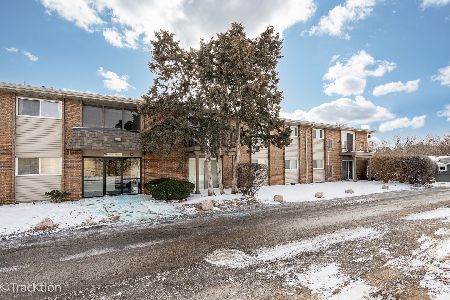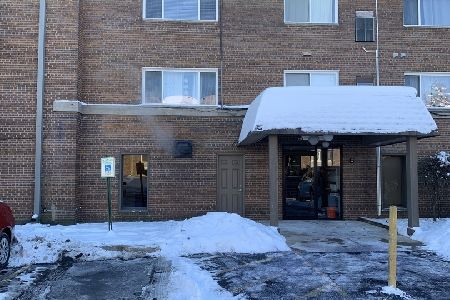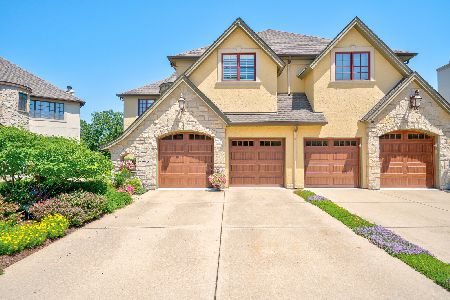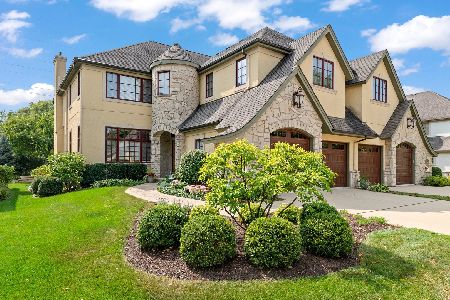2131 Lillian Lane, Lisle, Illinois 60532
$567,000
|
Sold
|
|
| Status: | Closed |
| Sqft: | 3,020 |
| Cost/Sqft: | $192 |
| Beds: | 4 |
| Baths: | 4 |
| Year Built: | 2002 |
| Property Taxes: | $13,569 |
| Days On Market: | 1105 |
| Lot Size: | 0,00 |
Description
Welcome to this bright and spacious 4-bedroom, 3.1-bathroom end-unit townhome that does not disappoint. This home offers an open floorplan, featuring 9-foot ceilings, recessed lighting, and surround sound, perfect for entertaining. The Chef's inspired kitchen boasts cherry-stained maple cabinets, granite countertops, ceramic tile back splash, new stainless steel Kitchen Aid appliances, double ovens, and an oversized island with seating overlooking the family room with a fireplace and dry bar. The separate formal dining room offers inviting archway and columns. The 2nd floor hosts 4 large bedrooms, including an oversized primary suite with a reading nook, a huge walk-in closet, an ensuite bathroom with double vanities, jacuzzi, and separate shower. The finished basement has a spacious rec room, office, bathroom, and unfinished storage/utility room. This townhome offers a two-car garage and patio located off the kitchen, perfect for relaxing and grilling. Updates include fresh paint, new furnaces with humidifiers, and A/C units in 2020, water heater in 2018, and the garage floor treated with a Rustoleum epoxy floor in 2022. The location is ideal with access to Morton Arboretum, highways, shopping, and dining.
Property Specifics
| Condos/Townhomes | |
| 2 | |
| — | |
| 2002 | |
| — | |
| — | |
| No | |
| — |
| Du Page | |
| — | |
| 390 / Monthly | |
| — | |
| — | |
| — | |
| 11702203 | |
| 0804209012 |
Nearby Schools
| NAME: | DISTRICT: | DISTANCE: | |
|---|---|---|---|
|
Grade School
Schiesher Elementary |
202 | — | |
|
Middle School
Lisle Junior High School |
202 | Not in DB | |
|
High School
Lisle High School |
202 | Not in DB | |
Property History
| DATE: | EVENT: | PRICE: | SOURCE: |
|---|---|---|---|
| 22 Jan, 2014 | Sold | $470,000 | MRED MLS |
| 28 Dec, 2013 | Under contract | $495,000 | MRED MLS |
| 5 Dec, 2013 | Listed for sale | $495,000 | MRED MLS |
| 14 Apr, 2023 | Sold | $567,000 | MRED MLS |
| 30 Jan, 2023 | Under contract | $579,000 | MRED MLS |
| 17 Jan, 2023 | Listed for sale | $579,000 | MRED MLS |

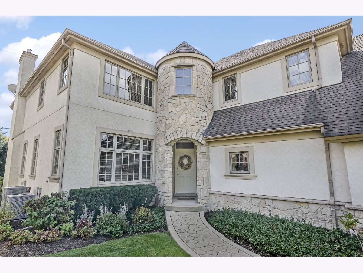
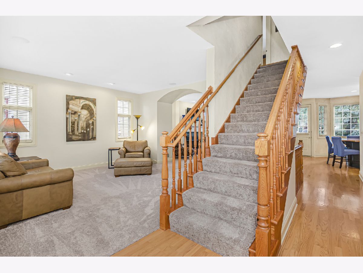
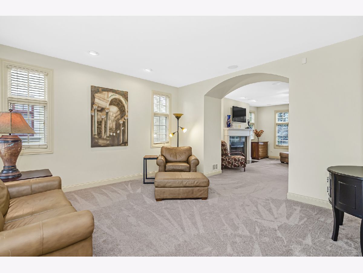
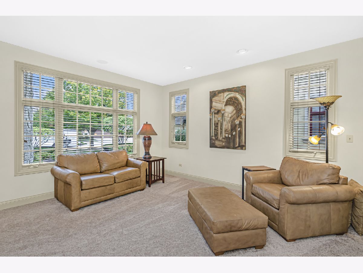
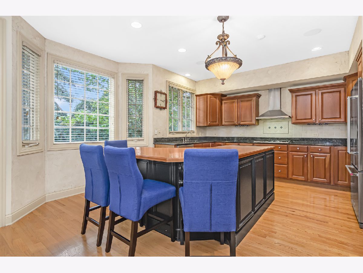
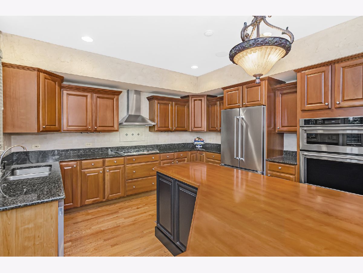
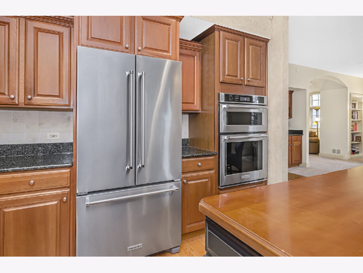
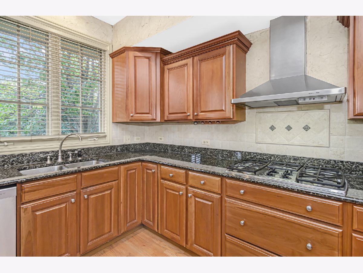
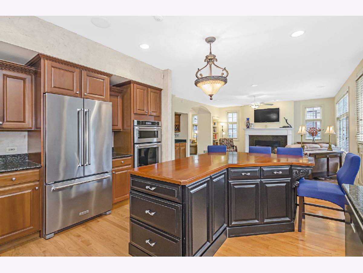
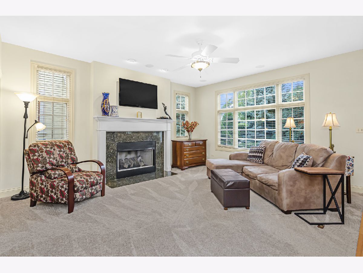
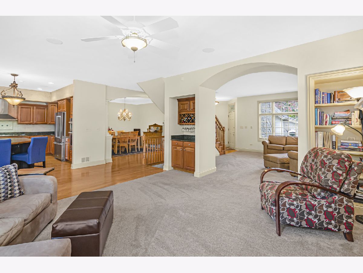
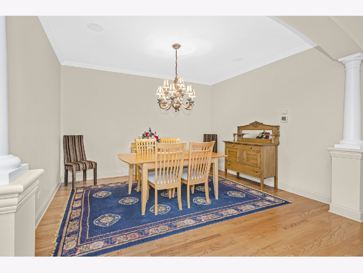
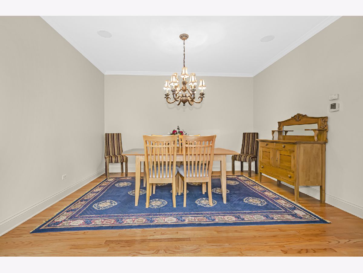
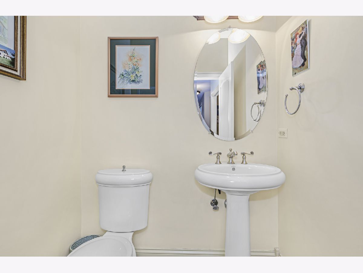
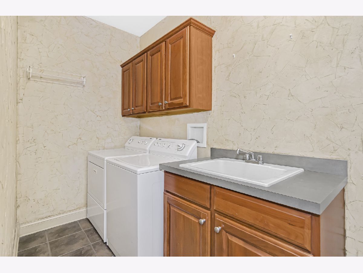
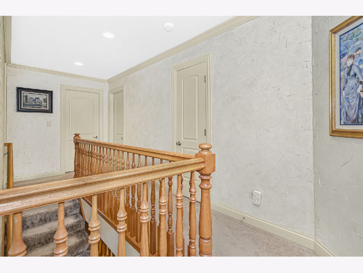
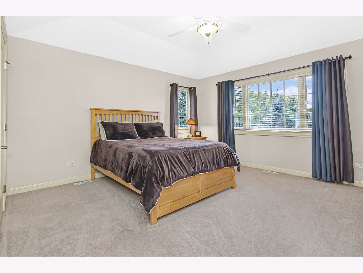
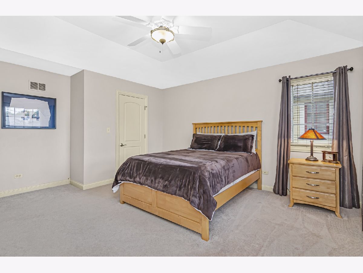
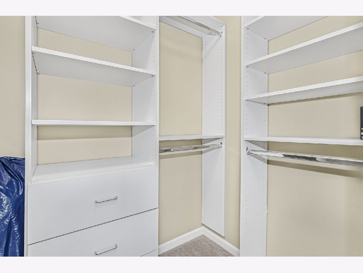
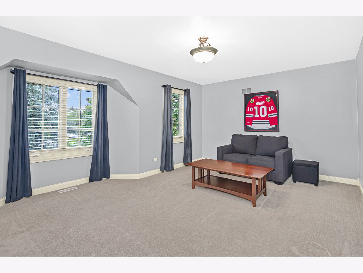
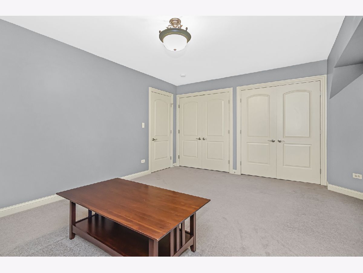
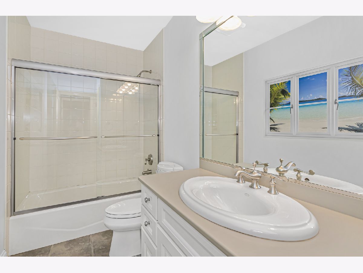
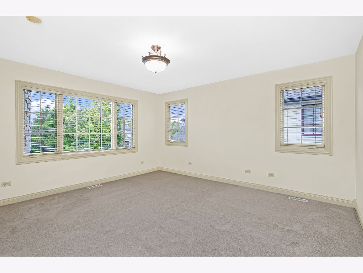
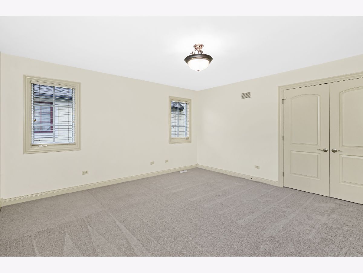
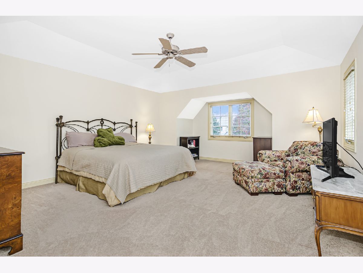
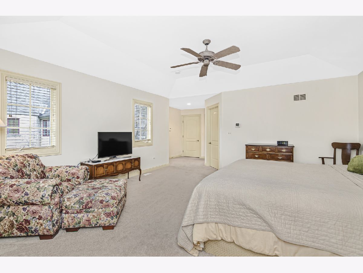
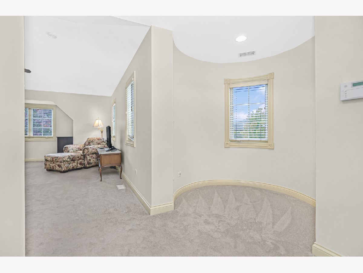
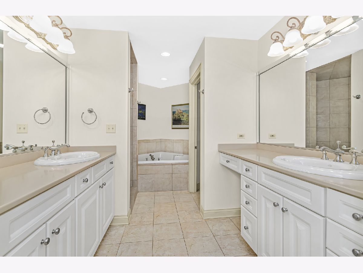
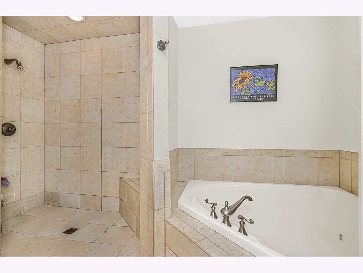
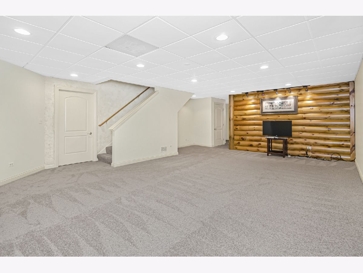
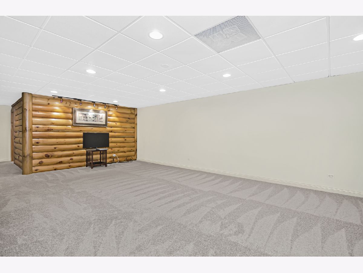
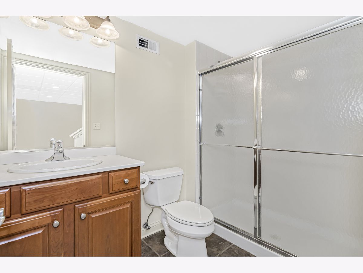
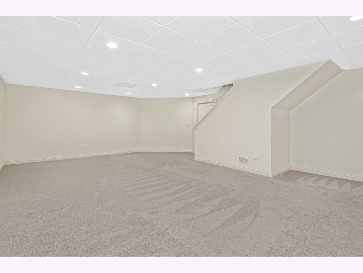
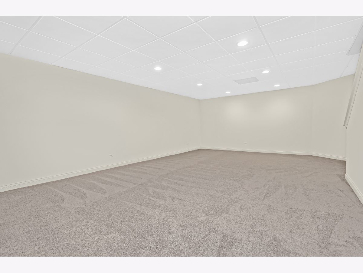
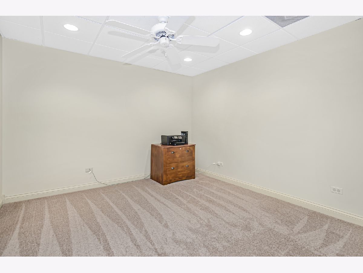
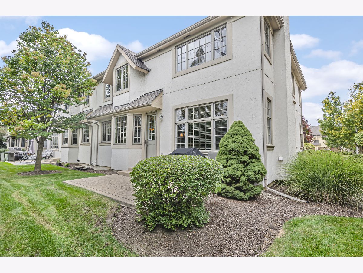
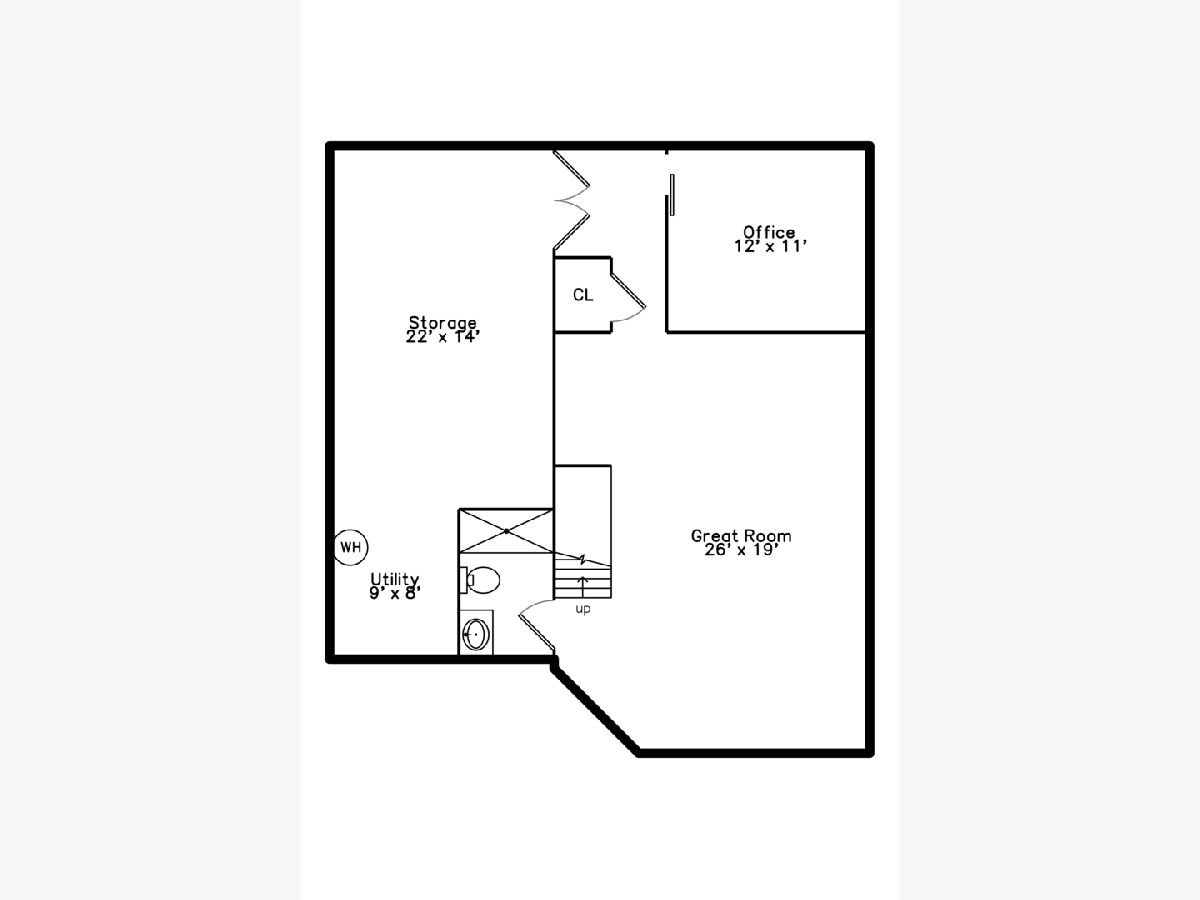
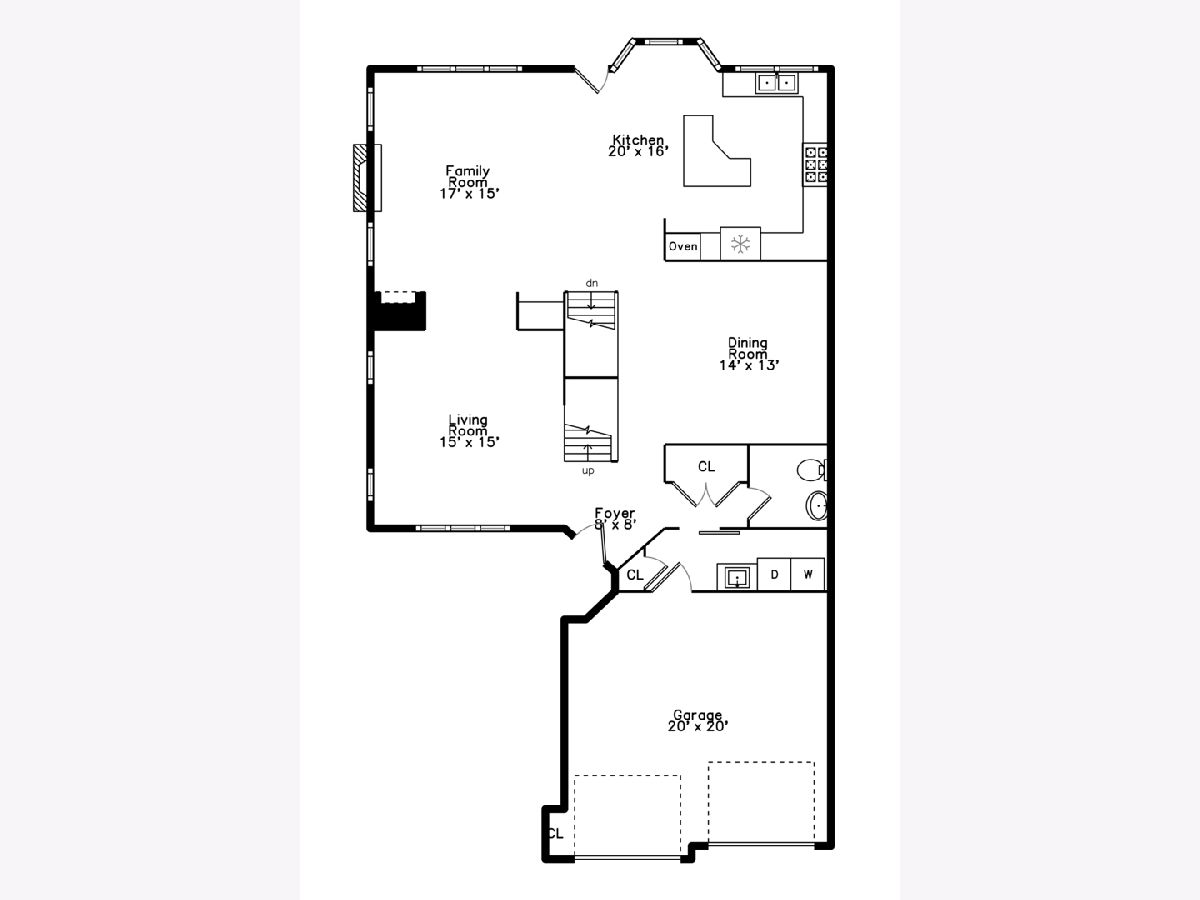
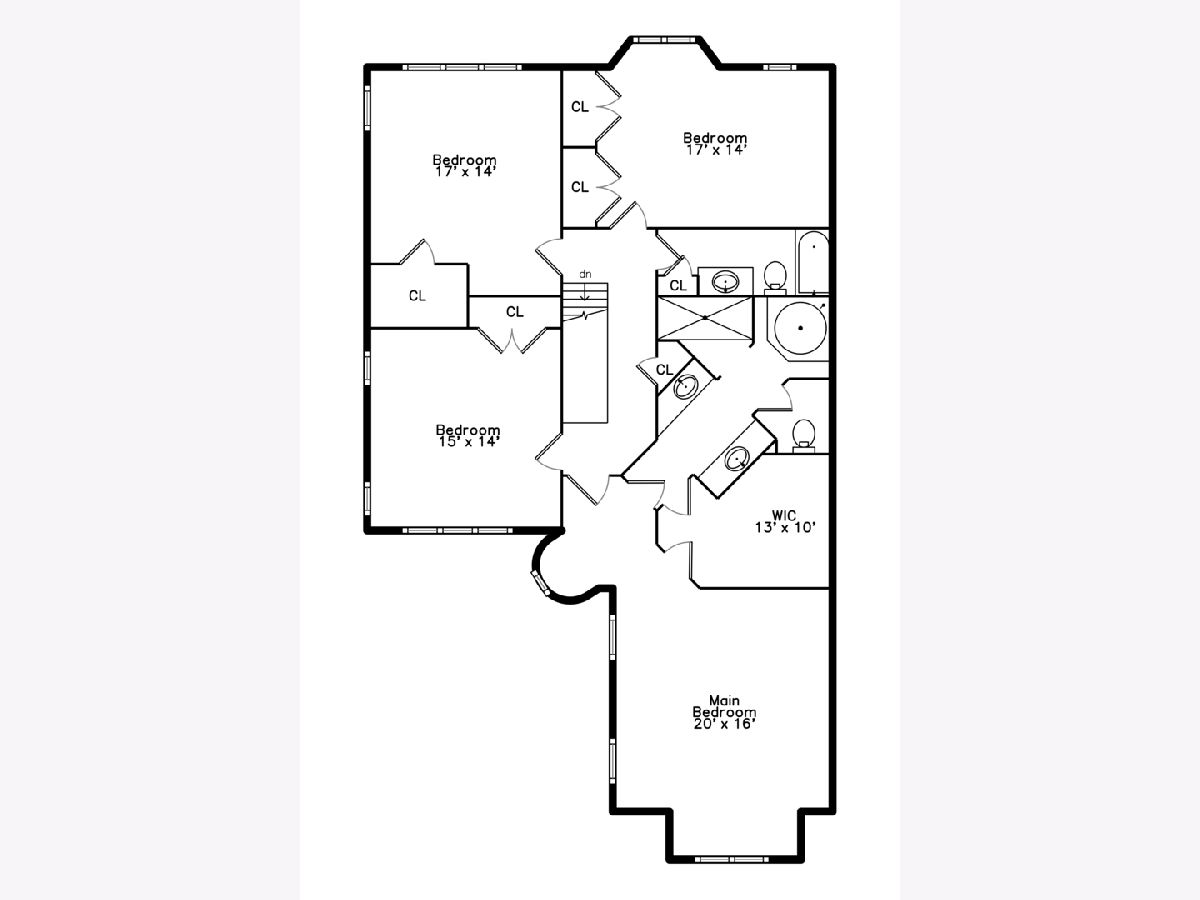
Room Specifics
Total Bedrooms: 4
Bedrooms Above Ground: 4
Bedrooms Below Ground: 0
Dimensions: —
Floor Type: —
Dimensions: —
Floor Type: —
Dimensions: —
Floor Type: —
Full Bathrooms: 4
Bathroom Amenities: Separate Shower,Double Sink,Soaking Tub
Bathroom in Basement: 1
Rooms: —
Basement Description: Finished
Other Specifics
| 2 | |
| — | |
| Concrete | |
| — | |
| — | |
| 36X83X37X83 | |
| — | |
| — | |
| — | |
| — | |
| Not in DB | |
| — | |
| — | |
| — | |
| — |
Tax History
| Year | Property Taxes |
|---|---|
| 2014 | $11,928 |
| 2023 | $13,569 |
Contact Agent
Nearby Similar Homes
Contact Agent
Listing Provided By
Dream Town Realty

