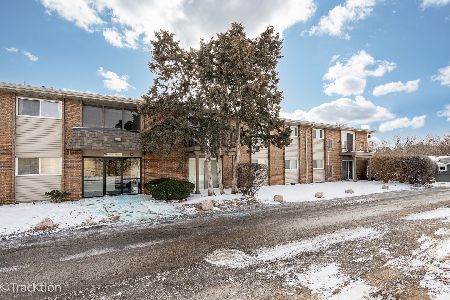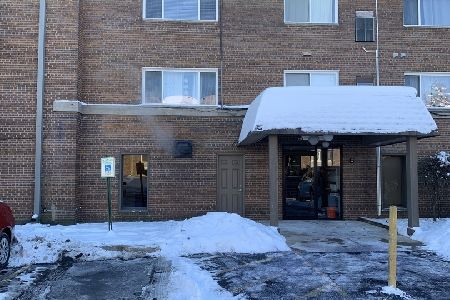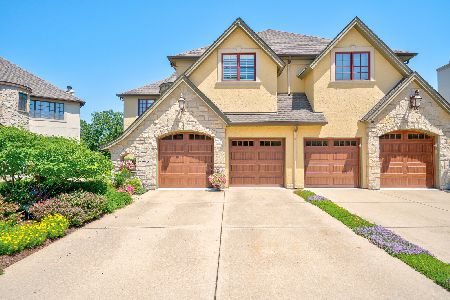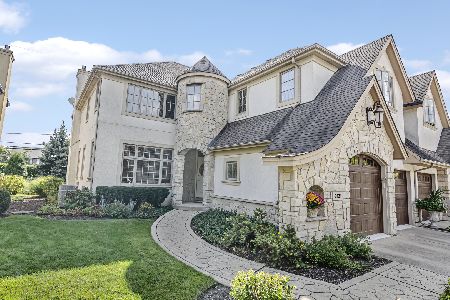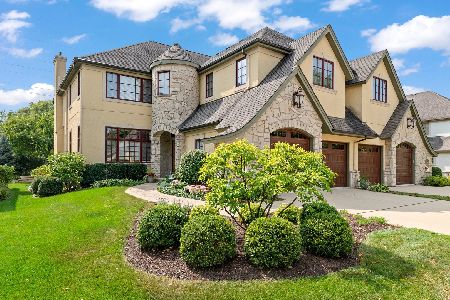2134 Lillian Lane, Lisle, Illinois 60532
$570,000
|
Sold
|
|
| Status: | Closed |
| Sqft: | 3,000 |
| Cost/Sqft: | $206 |
| Beds: | 3 |
| Baths: | 4 |
| Year Built: | 2001 |
| Property Taxes: | $14,501 |
| Days On Market: | 3614 |
| Lot Size: | 0,00 |
Description
Enjoy care free and luxurious living! Bring two bottles of champagne, one to celebrate and the other to store in your personal wine room. Extremely impressive home featuring high end finishes! Offering perfection to those that seek the best; and no longer care to shovel snow. "Lock and leave" lifestyle! This amazing attached single family home will fulfill your every dream with over $250K in stunning upgrades! Nothing else like this at Exeter. When your caterer arrives to set up they will be delighted to prepare for your event in the custom, chef worthy kitchen. Or perhaps YOU are the chef? Enjoy your Subzero, Wolf Range and forever prep space. After dinner plan to cozy up in your old world charm paneled library, or relax outdoors on your large, peaceful deck backing to single family homes. Which master bedroom will you choose? There are two! Not a detail has been overlooked. Extremely rare and distinctive find. Simply magnificent! Enjoy, and welcome home.
Property Specifics
| Condos/Townhomes | |
| 2 | |
| — | |
| 2001 | |
| Full | |
| CUSTOMIZED | |
| No | |
| — |
| Du Page | |
| Exeter | |
| 290 / Monthly | |
| Insurance,Exterior Maintenance,Lawn Care,Snow Removal | |
| Lake Michigan | |
| Public Sewer | |
| 09156398 | |
| 0804200056 |
Nearby Schools
| NAME: | DISTRICT: | DISTANCE: | |
|---|---|---|---|
|
Grade School
Schiesher/tate Woods Elementary |
202 | — | |
Property History
| DATE: | EVENT: | PRICE: | SOURCE: |
|---|---|---|---|
| 28 Jul, 2016 | Sold | $570,000 | MRED MLS |
| 30 Jun, 2016 | Under contract | $619,000 | MRED MLS |
| — | Last price change | $625,000 | MRED MLS |
| 4 Mar, 2016 | Listed for sale | $625,000 | MRED MLS |
| 27 Aug, 2021 | Sold | $620,000 | MRED MLS |
| 29 Jul, 2021 | Under contract | $639,900 | MRED MLS |
| 1 Jul, 2021 | Listed for sale | $639,900 | MRED MLS |
Room Specifics
Total Bedrooms: 3
Bedrooms Above Ground: 3
Bedrooms Below Ground: 0
Dimensions: —
Floor Type: Hardwood
Dimensions: —
Floor Type: Hardwood
Full Bathrooms: 4
Bathroom Amenities: Separate Shower,Garden Tub
Bathroom in Basement: 1
Rooms: Deck,Exercise Room,Foyer,Library,Mud Room,Storage,Utility Room-Lower Level,Other Room
Basement Description: Partially Finished
Other Specifics
| 2 | |
| — | |
| — | |
| — | |
| Cul-De-Sac | |
| 27X32X53X37X83 | |
| — | |
| Full | |
| Hardwood Floors, First Floor Laundry, Storage | |
| Range, Microwave, Dishwasher, Refrigerator, High End Refrigerator, Washer, Dryer, Disposal, Stainless Steel Appliance(s) | |
| Not in DB | |
| — | |
| — | |
| — | |
| Gas Starter |
Tax History
| Year | Property Taxes |
|---|---|
| 2016 | $14,501 |
| 2021 | $13,512 |
Contact Agent
Nearby Similar Homes
Contact Agent
Listing Provided By
Key 2 Chicago, Inc.

