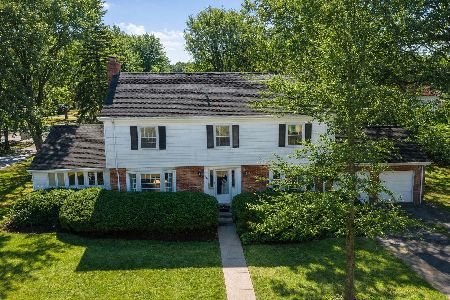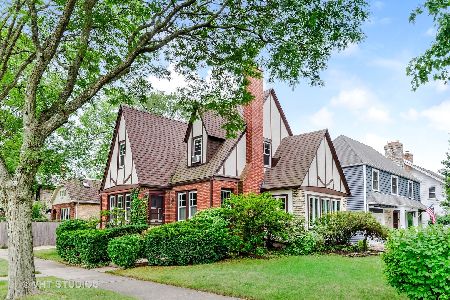2131 Lincolnwood Drive, Evanston, Illinois 60201
$361,000
|
Sold
|
|
| Status: | Closed |
| Sqft: | 2,198 |
| Cost/Sqft: | $182 |
| Beds: | 4 |
| Baths: | 2 |
| Year Built: | 1929 |
| Property Taxes: | $11,549 |
| Days On Market: | 5281 |
| Lot Size: | 0,00 |
Description
Charming Tudor in premier NW Evanston with many higher priced homes.. Close to everything.Refinished flrs throughout. 1st flr BD w/ full bath. 3 season rm w/ new carpet.Lg LR w/ frplc & built-in bookcases. Just painted throughout. Lg sep.DR. Some new BTH fixtures.LL Rec Rm w/ knotty pine walls.Great bones but needs updating for kitchen and baths. Chance to live in gorgeous area at reasonable price. sold as is
Property Specifics
| Single Family | |
| — | |
| Tudor | |
| 1929 | |
| Full | |
| — | |
| No | |
| — |
| Cook | |
| — | |
| 0 / Not Applicable | |
| None | |
| Lake Michigan | |
| Public Sewer | |
| 07905248 | |
| 10114180010000 |
Nearby Schools
| NAME: | DISTRICT: | DISTANCE: | |
|---|---|---|---|
|
Grade School
Lincolnwood Elementary School |
65 | — | |
|
Middle School
Haven Middle School |
65 | Not in DB | |
|
High School
Evanston Twp High School |
202 | Not in DB | |
Property History
| DATE: | EVENT: | PRICE: | SOURCE: |
|---|---|---|---|
| 16 Jul, 2012 | Sold | $361,000 | MRED MLS |
| 5 Jun, 2012 | Under contract | $399,000 | MRED MLS |
| — | Last price change | $419,900 | MRED MLS |
| 16 Sep, 2011 | Listed for sale | $519,000 | MRED MLS |
| 31 Jul, 2020 | Sold | $565,000 | MRED MLS |
| 11 Jun, 2020 | Under contract | $599,000 | MRED MLS |
| 30 Apr, 2020 | Listed for sale | $599,000 | MRED MLS |
| 2 May, 2023 | Sold | $676,500 | MRED MLS |
| 6 Feb, 2023 | Under contract | $649,000 | MRED MLS |
| 1 Feb, 2023 | Listed for sale | $649,000 | MRED MLS |
Room Specifics
Total Bedrooms: 4
Bedrooms Above Ground: 4
Bedrooms Below Ground: 0
Dimensions: —
Floor Type: Hardwood
Dimensions: —
Floor Type: Hardwood
Dimensions: —
Floor Type: Hardwood
Full Bathrooms: 2
Bathroom Amenities: —
Bathroom in Basement: 0
Rooms: Sun Room,Foyer,Recreation Room
Basement Description: Partially Finished,Unfinished,Crawl
Other Specifics
| 1 | |
| Concrete Perimeter | |
| Concrete | |
| Patio, Storms/Screens | |
| Corner Lot,Fenced Yard,Landscaped,Wooded | |
| 5292 SQ. FT. | |
| Full,Pull Down Stair,Unfinished | |
| Full | |
| Hardwood Floors, First Floor Bedroom, First Floor Full Bath | |
| Dishwasher, Refrigerator | |
| Not in DB | |
| Sidewalks, Street Lights, Street Paved | |
| — | |
| — | |
| Attached Fireplace Doors/Screen, Gas Log, Gas Starter |
Tax History
| Year | Property Taxes |
|---|---|
| 2012 | $11,549 |
| 2020 | $13,633 |
| 2023 | $15,281 |
Contact Agent
Nearby Similar Homes
Nearby Sold Comparables
Contact Agent
Listing Provided By
Keller Williams Premier Realty











