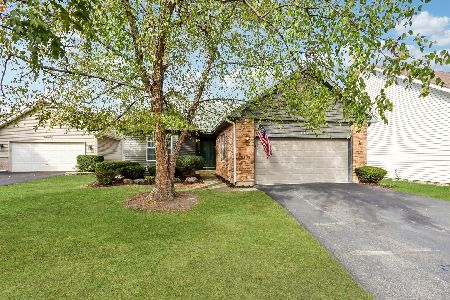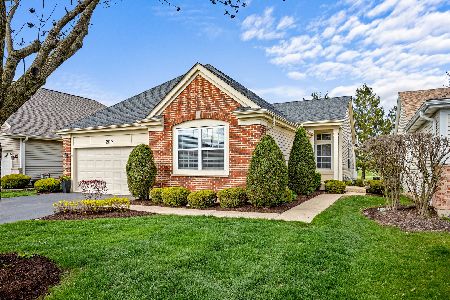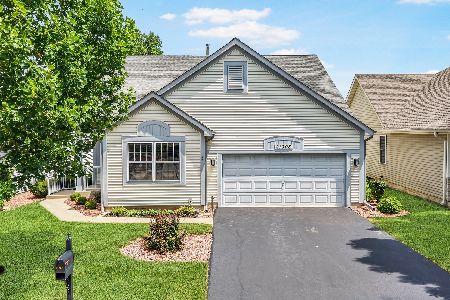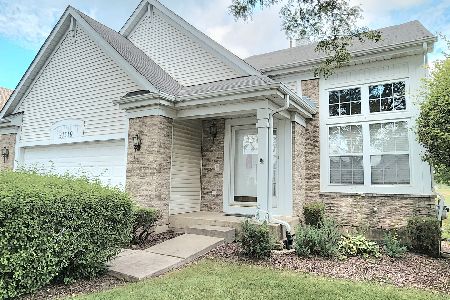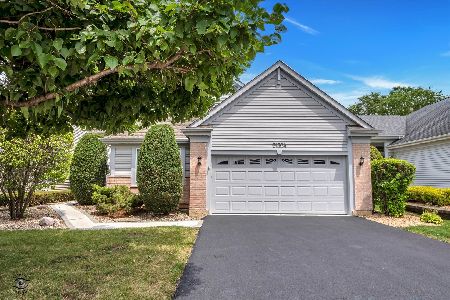21310 Redwood Drive, Plainfield, Illinois 60544
$309,000
|
Sold
|
|
| Status: | Closed |
| Sqft: | 1,925 |
| Cost/Sqft: | $164 |
| Beds: | 2 |
| Baths: | 3 |
| Year Built: | 1998 |
| Property Taxes: | $4,726 |
| Days On Market: | 2336 |
| Lot Size: | 0,15 |
Description
Beautiful RANCH located on a STUNNING golf course lot with AMAZING views. An addition was made to expand this lovely 2 bed 3 bath home which features over 1900 sq. ft. of living space. Beautiful neutral decor and many updates are evidenced throughout. Welcoming foyer opens to the sun-filled living room addition with bump-out window and beautiful Porcelain tile floors. Spacious kitchen with Corian counters is adjacent to the large eating area with 5' pantry, Lovely dining room with crown molding and new light fixture. Large sun filled family room boasts scenic views. Expansive master suite features a walk-in closet and updated private bath. Full, FINISHED basement with 9' ceilings features a game room, office with full bath and workshop. Enjoy the outdoors on the maintenance free deck overlooking the scenic golf course. BRAND NEW roof (Aug 2019), newer furnace and A/C (2015). Carillon is a gated community with indoor/outdoor pools, clubhouse, tennis courts and activities
Property Specifics
| Single Family | |
| — | |
| Ranch | |
| 1998 | |
| Full | |
| EXPANDED CARTIER | |
| No | |
| 0.15 |
| Will | |
| Carillon | |
| 155 / Monthly | |
| Insurance,Clubhouse,Exercise Facilities,Pool,Lawn Care,Snow Removal | |
| Public | |
| Public Sewer | |
| 10500808 | |
| 1202313520110000 |
Property History
| DATE: | EVENT: | PRICE: | SOURCE: |
|---|---|---|---|
| 30 Oct, 2019 | Sold | $309,000 | MRED MLS |
| 20 Sep, 2019 | Under contract | $314,900 | MRED MLS |
| — | Last price change | $324,900 | MRED MLS |
| 29 Aug, 2019 | Listed for sale | $324,900 | MRED MLS |
Room Specifics
Total Bedrooms: 2
Bedrooms Above Ground: 2
Bedrooms Below Ground: 0
Dimensions: —
Floor Type: Porcelain Tile
Full Bathrooms: 3
Bathroom Amenities: Separate Shower,Soaking Tub
Bathroom in Basement: 1
Rooms: Eating Area,Office,Workshop,Game Room,Other Room
Basement Description: Partially Finished
Other Specifics
| 2 | |
| — | |
| Asphalt | |
| Deck | |
| Golf Course Lot | |
| 48X118X44X118 | |
| Pull Down Stair | |
| Full | |
| First Floor Bedroom, First Floor Laundry, First Floor Full Bath, Walk-In Closet(s) | |
| Range, Dishwasher, Refrigerator, Washer, Dryer, Disposal, Range Hood, Water Softener Owned | |
| Not in DB | |
| Clubhouse, Pool, Tennis Courts, Street Lights | |
| — | |
| — | |
| — |
Tax History
| Year | Property Taxes |
|---|---|
| 2019 | $4,726 |
Contact Agent
Nearby Similar Homes
Nearby Sold Comparables
Contact Agent
Listing Provided By
Realty Executives Elite




