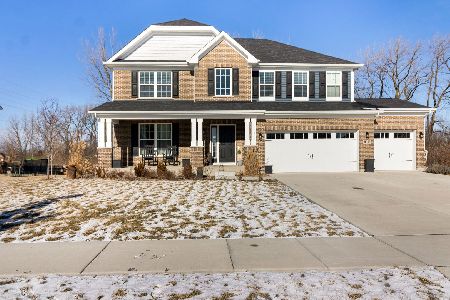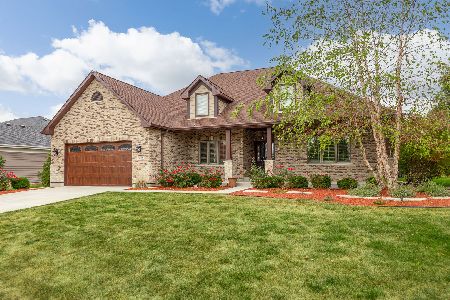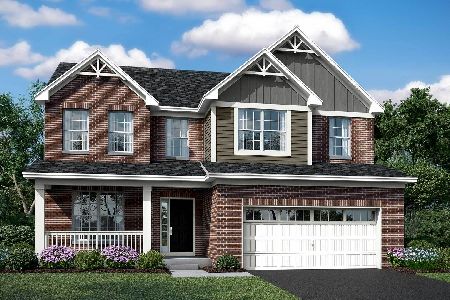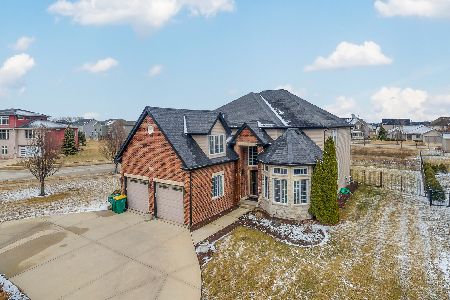21312 Coventry Lot 019 Circle, Shorewood, Illinois 60404
$409,900
|
Sold
|
|
| Status: | Closed |
| Sqft: | 3,133 |
| Cost/Sqft: | $121 |
| Beds: | 4 |
| Baths: | 3 |
| Year Built: | 2019 |
| Property Taxes: | $0 |
| Days On Market: | 2533 |
| Lot Size: | 0,00 |
Description
Take a look at one of M/I Homes most popular floorplans the Hudson. The Hudson has approximately 3,115 sq ft. As you enter this beautiful 2 story foyer you will find a spacious Dining Room. A Butlers Pantry leads you from the Dining Room to the very open Kitchen. This Kitchen includes a large island with extra seating, walk in pantry, plenty of cabinets for storage and a Breakfast Bay Window that opens to that back yard. The Dramatic 2 story Family Room will take your breath away with extra windows and a Firepace. The Den is in the back of the home which is perfect for privacy. The 2 story staircase features railings overlooking the Family Room. This Master Bedroom has a Luxury Master Bath with separate shower, soaker tub and a large walk in closet. Also includes 9ft 1st flr ceilings, 4 bed, full bsmt and 3 car garage. 15 YR Transferable Structural Warranty and "Whole Home" Certified. Photo's are of another Hudson model.
Property Specifics
| Single Family | |
| — | |
| Traditional | |
| 2019 | |
| Partial | |
| HUDSON A | |
| No | |
| — |
| Will | |
| Westminster Gardens | |
| 325 / Annual | |
| Other | |
| Public | |
| Public Sewer | |
| 10268914 | |
| 5062031200300000 |
Nearby Schools
| NAME: | DISTRICT: | DISTANCE: | |
|---|---|---|---|
|
Grade School
Walnut Trails |
201 | — | |
|
Middle School
Minooka Junior High School |
201 | Not in DB | |
|
High School
Minooka Community High School |
111 | Not in DB | |
|
Alternate Elementary School
Minooka Intermediate School |
— | Not in DB | |
Property History
| DATE: | EVENT: | PRICE: | SOURCE: |
|---|---|---|---|
| 4 Sep, 2019 | Sold | $409,900 | MRED MLS |
| 10 Feb, 2019 | Under contract | $378,300 | MRED MLS |
| 10 Feb, 2019 | Listed for sale | $378,300 | MRED MLS |
Room Specifics
Total Bedrooms: 4
Bedrooms Above Ground: 4
Bedrooms Below Ground: 0
Dimensions: —
Floor Type: —
Dimensions: —
Floor Type: —
Dimensions: —
Floor Type: —
Full Bathrooms: 3
Bathroom Amenities: Separate Shower,Double Sink,Soaking Tub
Bathroom in Basement: 0
Rooms: Den,Foyer,Mud Room
Basement Description: Unfinished
Other Specifics
| 3 | |
| Concrete Perimeter | |
| Concrete | |
| Storms/Screens | |
| — | |
| 80X162X80X155 | |
| — | |
| Full | |
| Vaulted/Cathedral Ceilings, Second Floor Laundry | |
| Disposal | |
| Not in DB | |
| Sidewalks, Street Lights, Street Paved | |
| — | |
| — | |
| Heatilator |
Tax History
| Year | Property Taxes |
|---|
Contact Agent
Nearby Similar Homes
Nearby Sold Comparables
Contact Agent
Listing Provided By
Little Realty









