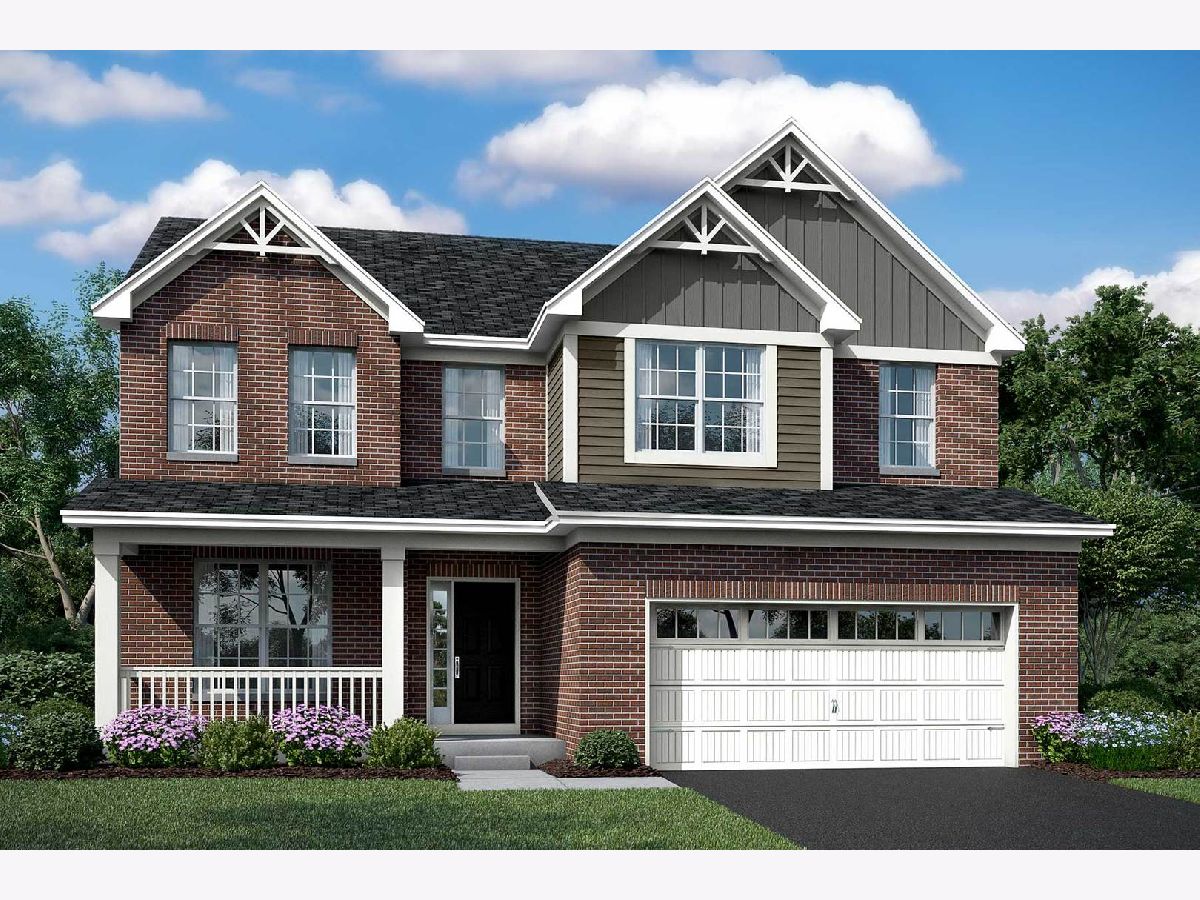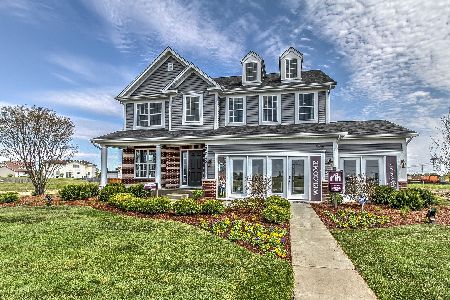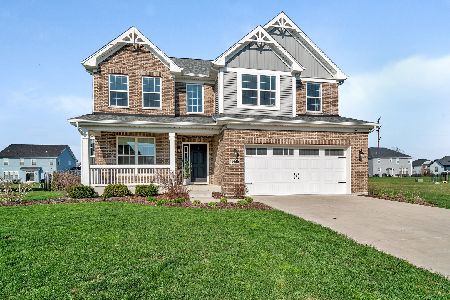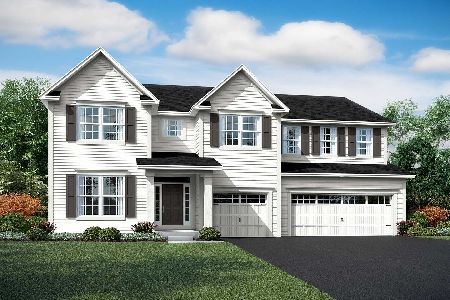21303 Coventry Lot #95 Circle, Shorewood, Illinois 60404
$424,170
|
Sold
|
|
| Status: | Closed |
| Sqft: | 2,738 |
| Cost/Sqft: | $145 |
| Beds: | 4 |
| Baths: | 3 |
| Year Built: | 2021 |
| Property Taxes: | $0 |
| Days On Market: | 1832 |
| Lot Size: | 0,00 |
Description
The Eastman is a must see! You will be welcomed by a spacious 2 story Foyer and a Flex Room which can be used as a Dining Room, Living Room or Den allowing you to live in the home the way you want. The Family Room has large windows allowing natural sun light in. The Kitchen is open to the Family room and has plenty of cabinets, an island with extra seating space and a walk in pantry with plenty of storage space. As you enter in from the garage you will find a large mudroom for coats and shoes. Off the Kitchen entering the stairs to the 2nd floor you will find a planning center which is perfect for a homework station or office. The 2nd floor has 4 bedrooms & 2 1/2 baths. Enjoy this Master Bedroom with a dual sink vanity, designer tiled shower and large soaking tub. Full Basement and a 3 car garage. 15 Year Transferable Structural Warranty and "Whole Home" Certified!
Property Specifics
| Single Family | |
| — | |
| Traditional | |
| 2021 | |
| Full | |
| EASTMAN-C2 | |
| No | |
| — |
| Will | |
| Westminster Gardens | |
| 325 / Annual | |
| Other | |
| Public | |
| Public Sewer | |
| 10968033 | |
| 5062031300500000 |
Nearby Schools
| NAME: | DISTRICT: | DISTANCE: | |
|---|---|---|---|
|
Grade School
Walnut Trails |
201 | — | |
|
Middle School
Minooka Junior High School |
201 | Not in DB | |
|
High School
Minooka Community High School |
111 | Not in DB | |
|
Alternate Elementary School
Minooka Intermediate School |
— | Not in DB | |
Property History
| DATE: | EVENT: | PRICE: | SOURCE: |
|---|---|---|---|
| 21 Jun, 2021 | Sold | $424,170 | MRED MLS |
| 13 Feb, 2021 | Under contract | $395,870 | MRED MLS |
| — | Last price change | $398,460 | MRED MLS |
| 11 Jan, 2021 | Listed for sale | $398,460 | MRED MLS |

Room Specifics
Total Bedrooms: 4
Bedrooms Above Ground: 4
Bedrooms Below Ground: 0
Dimensions: —
Floor Type: —
Dimensions: —
Floor Type: —
Dimensions: —
Floor Type: —
Full Bathrooms: 3
Bathroom Amenities: Separate Shower,Double Sink,Soaking Tub
Bathroom in Basement: 0
Rooms: No additional rooms
Basement Description: Unfinished
Other Specifics
| 3 | |
| Concrete Perimeter | |
| Concrete | |
| — | |
| — | |
| 60 X 120 | |
| — | |
| Full | |
| Second Floor Laundry, Walk-In Closet(s) | |
| Range, Dishwasher, Disposal | |
| Not in DB | |
| Lake, Curbs, Sidewalks, Street Lights, Street Paved | |
| — | |
| — | |
| — |
Tax History
| Year | Property Taxes |
|---|
Contact Agent
Nearby Similar Homes
Nearby Sold Comparables
Contact Agent
Listing Provided By
Little Realty











