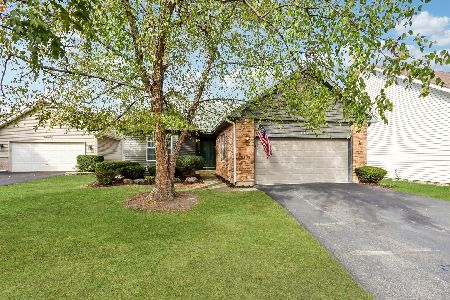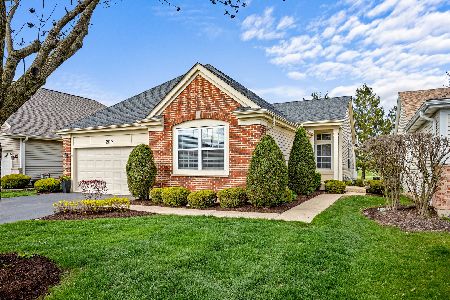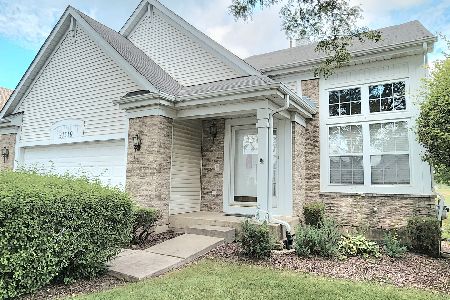21313 Redwood Drive, Plainfield, Illinois 60544
$305,000
|
Sold
|
|
| Status: | Closed |
| Sqft: | 1,950 |
| Cost/Sqft: | $159 |
| Beds: | 2 |
| Baths: | 2 |
| Year Built: | 1997 |
| Property Taxes: | $6,013 |
| Days On Market: | 2861 |
| Lot Size: | 0,13 |
Description
Wow this lovely Palm Springs model will take your breath away from the moment you step foot in the door. Extensive updates and upgrades are evident throughout. Incredible setting on a serene pond with beautiful water views. Striking exterior with stone accents. Gourmet kitchen with cherry cabinetry, upgraded appliances with matching cabinet fronts, large eating area/family room overlooks the pond. Incredible master suite with a large walk-in closet and a spa-like bath with double sinks, soaking tub with separate shower. 2nd bedroom has custom built-in cabinets with a full size murphy bed and 2nd fireplace. Beautiful hardwood floors, oversize trim and 6 panel white doors, 10' ft. ceilings in some rooms, columns in entry, upgraded light fixtures on dimmer switches. Large laundry room. Garage has attic access with pull down stairs for additional storage and a wall of cabinetry. Enjoy your large deck with awning and beautiful gazebo for outdoor entertaining.
Property Specifics
| Single Family | |
| — | |
| Ranch | |
| 1997 | |
| None | |
| PALM SPRINGS | |
| Yes | |
| 0.13 |
| Will | |
| Carillon | |
| 155 / Monthly | |
| Insurance,Clubhouse,Exercise Facilities,Pool,Lawn Care,Snow Removal | |
| Public | |
| Public Sewer | |
| 09892563 | |
| 1104061020370000 |
Property History
| DATE: | EVENT: | PRICE: | SOURCE: |
|---|---|---|---|
| 30 Apr, 2018 | Sold | $305,000 | MRED MLS |
| 24 Mar, 2018 | Under contract | $309,900 | MRED MLS |
| 22 Mar, 2018 | Listed for sale | $309,900 | MRED MLS |
Room Specifics
Total Bedrooms: 2
Bedrooms Above Ground: 2
Bedrooms Below Ground: 0
Dimensions: —
Floor Type: Carpet
Full Bathrooms: 2
Bathroom Amenities: Separate Shower,Double Sink,Soaking Tub
Bathroom in Basement: 0
Rooms: Office,Foyer
Basement Description: Crawl
Other Specifics
| 2 | |
| — | |
| Asphalt | |
| Deck, Porch, Gazebo | |
| Pond(s) | |
| 29X35X128X48X106 | |
| Pull Down Stair | |
| Full | |
| Hardwood Floors, First Floor Bedroom, First Floor Laundry, First Floor Full Bath | |
| Range, Microwave, Dishwasher, Refrigerator, Washer, Dryer | |
| Not in DB | |
| Clubhouse, Pool, Tennis Courts | |
| — | |
| — | |
| Electric, Gas Log |
Tax History
| Year | Property Taxes |
|---|---|
| 2018 | $6,013 |
Contact Agent
Nearby Similar Homes
Nearby Sold Comparables
Contact Agent
Listing Provided By
Realty Executives Elite











