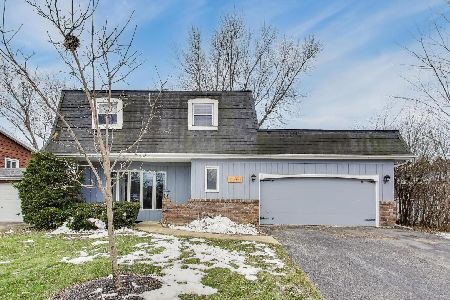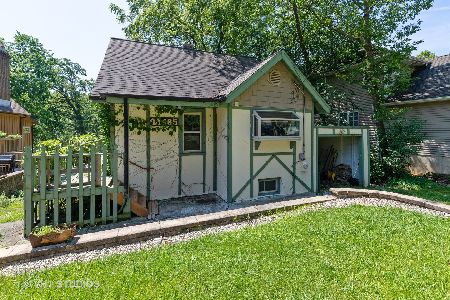21315 Crescent Drive, Mundelein, Illinois 60060
$571,000
|
Sold
|
|
| Status: | Closed |
| Sqft: | 3,975 |
| Cost/Sqft: | $147 |
| Beds: | 4 |
| Baths: | 5 |
| Year Built: | 2001 |
| Property Taxes: | $13,204 |
| Days On Market: | 2767 |
| Lot Size: | 0,20 |
Description
ENJOY LIFE IN YOUR WATERFRONT HOME! Exceptional craftsmanship & peaceful panoramic views of Sylvan Lake await! Guests will say "WOW" as gleaming hrdwd flrs lead them to open LR w/cozy floor to ceiling stone fireplace, wet bar & slider access to amazing oversized deck w/A+ water-nature views. Spacious kitch w/Kenmore Elite ss appls, 42" cabs, tons of granite counter space w/brfst bar + dining rm w/bay window & incredible waterfront views. 1st flr laundry/mud rm. Follow the wide staircase to mstr suite w/private balcony, tray ceiling & spa bth w/whrlpl, sep shwr, dual vanities & HUGE WIC. 2nd floor w/3 addl bdrms w/deep WIC & 2 xtra bths + amazing BONUS ROOM/OFFICE. Sunny FULL FINISHED WALKOUT family room w/charming 2nd fireplace, full bth, storage space at every turn and double slider access to large patio - great for storing kayaks, paddleboards, etc. From there, head down to the PRIVATE SHORELINE & DOCK for year-round enjoyment w/fishing, boating, swim & ice skating. 2.5 car garage.
Property Specifics
| Single Family | |
| — | |
| — | |
| 2001 | |
| — | |
| LUXURY WATERFRONT | |
| Yes | |
| 0.2 |
| Lake | |
| Sylvan Lake | |
| 300 / Annual | |
| — | |
| — | |
| — | |
| 09996234 | |
| 10344020300000 |
Nearby Schools
| NAME: | DISTRICT: | DISTANCE: | |
|---|---|---|---|
|
Grade School
Fremont Elementary School |
79 | — | |
|
Middle School
Fremont Middle School |
79 | Not in DB | |
|
High School
Mundelein Cons High School |
120 | Not in DB | |
Property History
| DATE: | EVENT: | PRICE: | SOURCE: |
|---|---|---|---|
| 5 Nov, 2018 | Sold | $571,000 | MRED MLS |
| 2 Aug, 2018 | Under contract | $584,900 | MRED MLS |
| 28 Jun, 2018 | Listed for sale | $584,900 | MRED MLS |
Room Specifics
Total Bedrooms: 4
Bedrooms Above Ground: 4
Bedrooms Below Ground: 0
Dimensions: —
Floor Type: —
Dimensions: —
Floor Type: —
Dimensions: —
Floor Type: —
Full Bathrooms: 5
Bathroom Amenities: Whirlpool,Separate Shower,Double Sink
Bathroom in Basement: 1
Rooms: —
Basement Description: Finished
Other Specifics
| 2 | |
| — | |
| Asphalt | |
| — | |
| — | |
| 8680 | |
| — | |
| — | |
| — | |
| — | |
| Not in DB | |
| — | |
| — | |
| — | |
| — |
Tax History
| Year | Property Taxes |
|---|---|
| 2018 | $13,204 |
Contact Agent
Nearby Similar Homes
Nearby Sold Comparables
Contact Agent
Listing Provided By
RE/MAX Showcase










