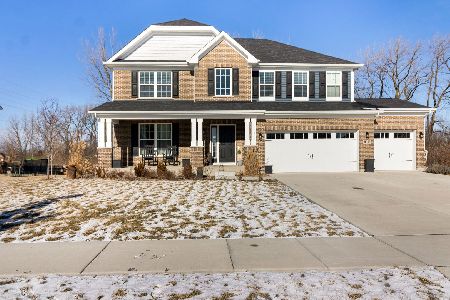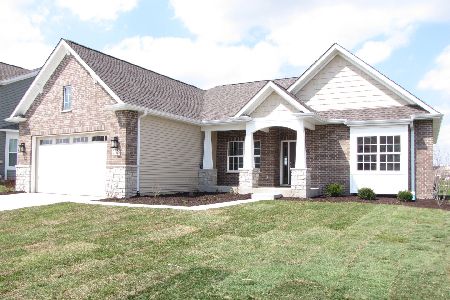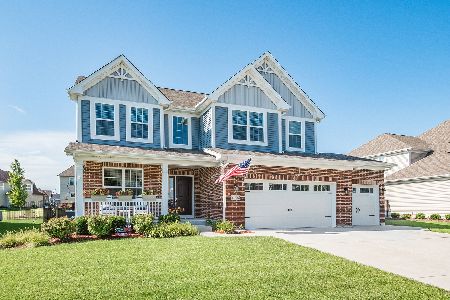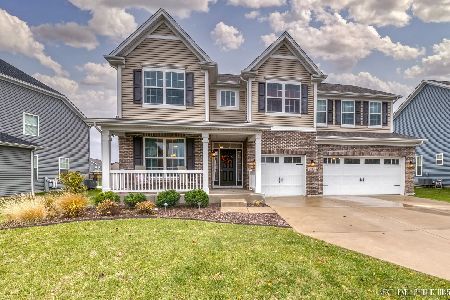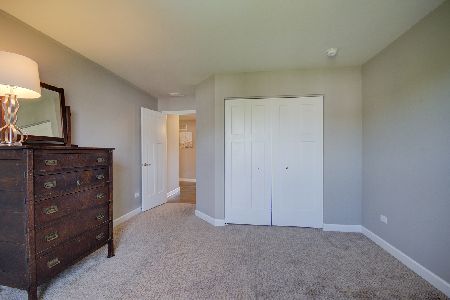21317 Willow Pass Street, Shorewood, Illinois 60404
$545,000
|
Sold
|
|
| Status: | Closed |
| Sqft: | 3,312 |
| Cost/Sqft: | $166 |
| Beds: | 4 |
| Baths: | 3 |
| Year Built: | 2018 |
| Property Taxes: | $11,303 |
| Days On Market: | 598 |
| Lot Size: | 0,31 |
Description
You do not want to miss this beautiful home located in the highly sought-after Kipling Estates of Shorewood!!! Spacious 4-bedroom, 2.5-bathroom, 3-car garage home, nestled on a premium oversized corner lot overlooking the serene pond, offers a perfect blend of space and functionality. Beautiful hardwood floors throughout the main level, a fantastic open layout, and lots of natural light. Expansive, gourmet kitchen with an abundance of cabinetry, subway tile backsplash, farm sink, oversized island with seating, granite countertops, stainless steel appliances, and large eat-in area that opens to a cozy 2-story family room with floor-to-ceiling windows, crown molding, and a gas log fireplace. The dining room has abundant natural light, a bay window, board and batten wainscoting, and a butler's pantry. The main floor also has a private office space with French doors and a mud room leading to the 3-car garage. The massive 20 x 16 primary suite is located on the 2nd level which includes a primary bathroom with a walk-in shower, water closet, and his & her walk-in closets. The remaining three bedrooms are generous in size, and two have walk-in closets. The laundry room is conveniently located on the 2nd floor. A full unfinished basement is ready to be finished for additional living space if you so desire. Enjoy the backyard privacy on an oversized patio secluded by mature landscaping which backs up to a fully stocked pond. This home is located in the desired Kipling development, which includes a clubhouse & workout center, walking trails, splash pad, tennis courts, ponds, parks, and a local pool. This home is a part of the accredited Minooka School District. Easy access to I-55 & I-80. What a fantastic property!
Property Specifics
| Single Family | |
| — | |
| — | |
| 2018 | |
| — | |
| — | |
| Yes | |
| 0.31 |
| Will | |
| — | |
| 115 / Quarterly | |
| — | |
| — | |
| — | |
| 12025237 | |
| 0506203040040000 |
Nearby Schools
| NAME: | DISTRICT: | DISTANCE: | |
|---|---|---|---|
|
Grade School
Walnut Trails |
201 | — | |
|
Middle School
Minooka Junior High School |
201 | Not in DB | |
|
High School
Minooka Community High School |
111 | Not in DB | |
Property History
| DATE: | EVENT: | PRICE: | SOURCE: |
|---|---|---|---|
| 30 Jul, 2024 | Sold | $545,000 | MRED MLS |
| 7 Jun, 2024 | Under contract | $550,000 | MRED MLS |
| 30 May, 2024 | Listed for sale | $550,000 | MRED MLS |
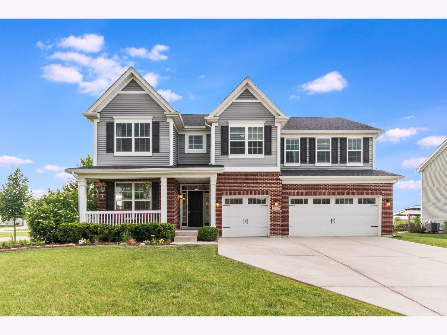
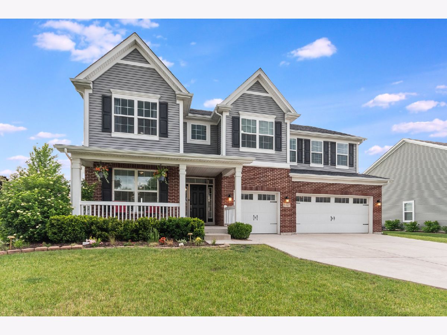
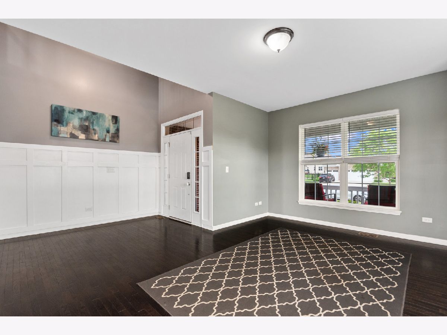
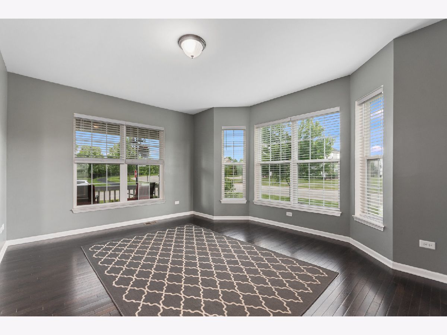
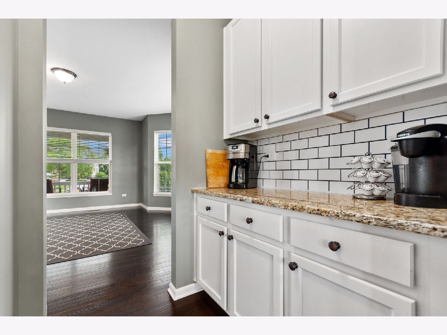
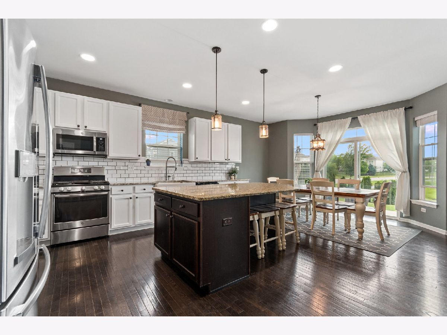
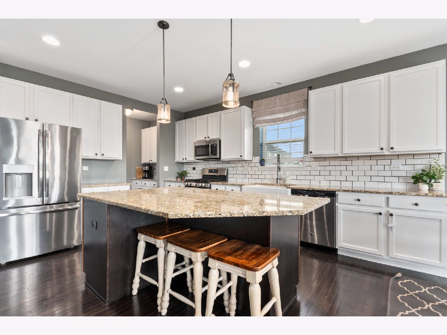
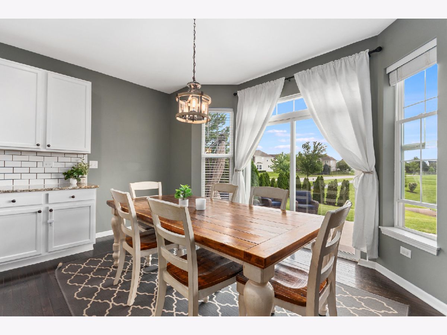
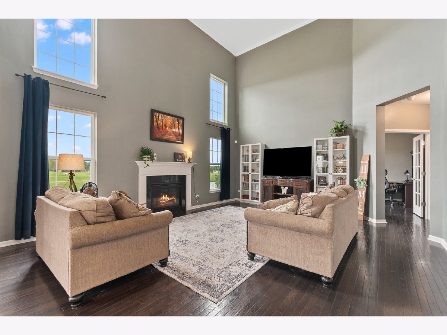
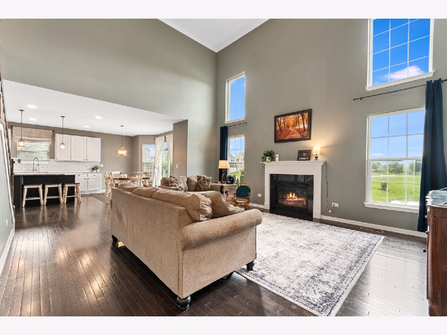
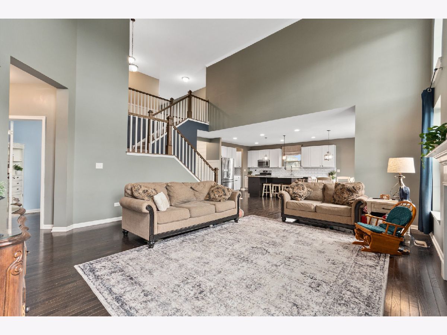
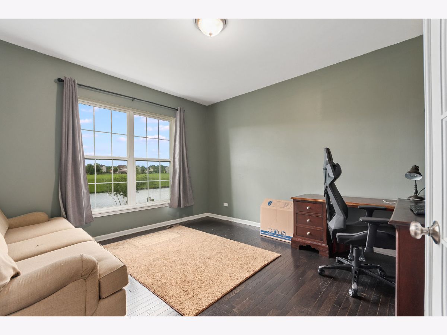
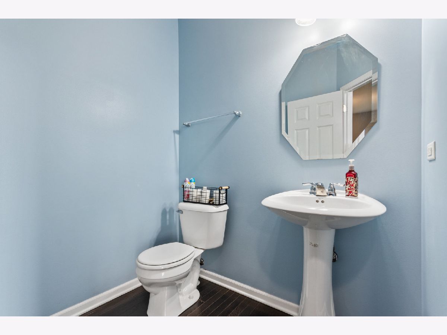
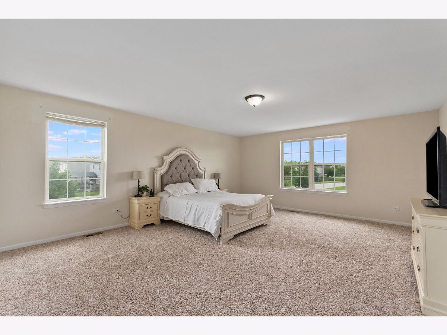
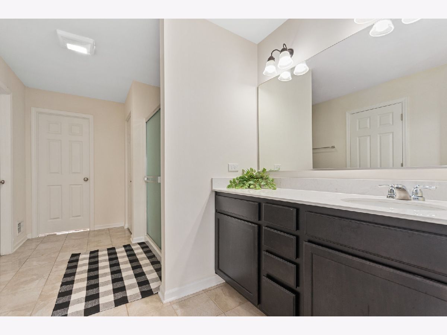
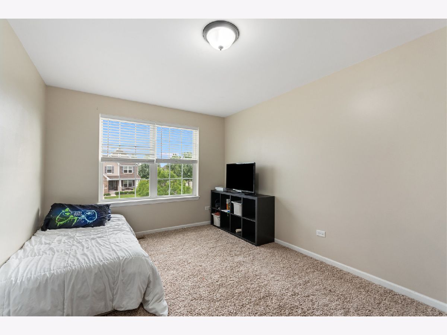
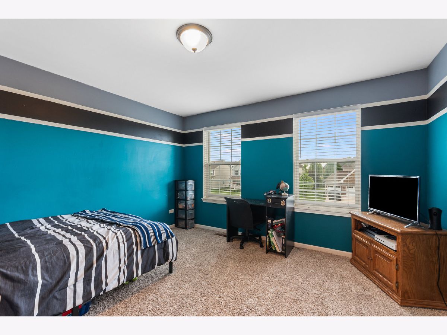
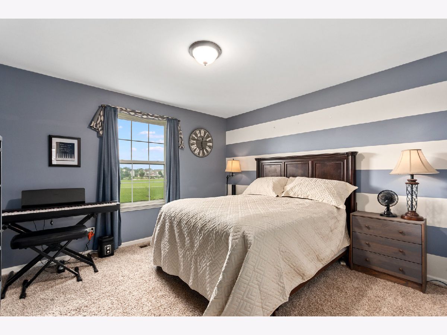
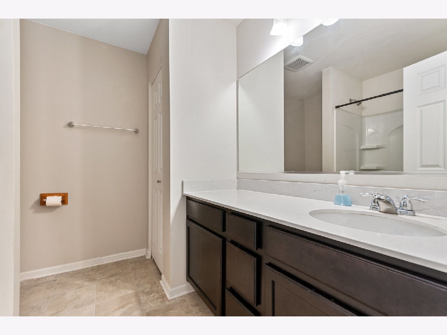
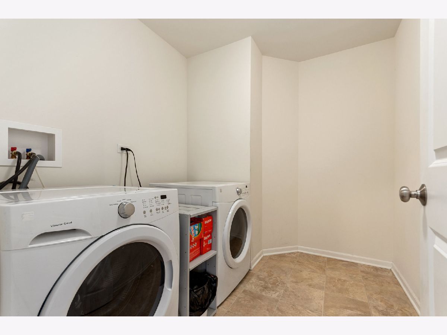
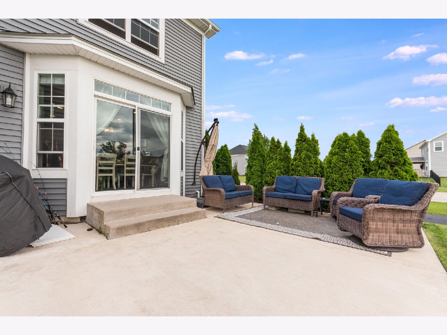
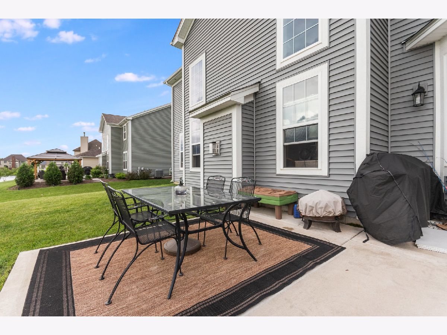
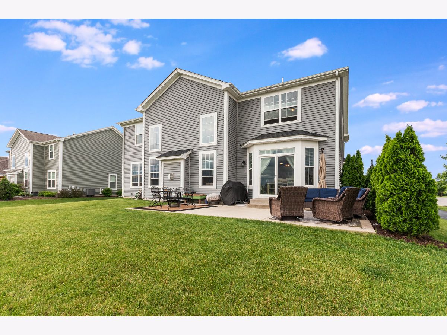
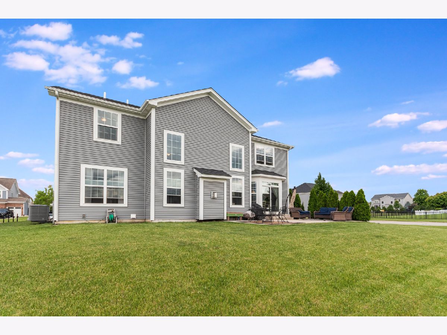
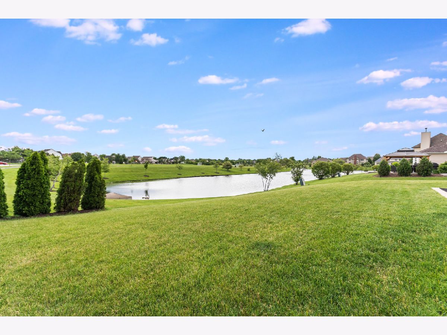
Room Specifics
Total Bedrooms: 4
Bedrooms Above Ground: 4
Bedrooms Below Ground: 0
Dimensions: —
Floor Type: —
Dimensions: —
Floor Type: —
Dimensions: —
Floor Type: —
Full Bathrooms: 3
Bathroom Amenities: —
Bathroom in Basement: 0
Rooms: —
Basement Description: Unfinished
Other Specifics
| 3 | |
| — | |
| — | |
| — | |
| — | |
| 100.4 X 137.6 X 100 X 137. | |
| — | |
| — | |
| — | |
| — | |
| Not in DB | |
| — | |
| — | |
| — | |
| — |
Tax History
| Year | Property Taxes |
|---|---|
| 2024 | $11,303 |
Contact Agent
Nearby Similar Homes
Nearby Sold Comparables
Contact Agent
Listing Provided By
Goggin Real Estate LLC




