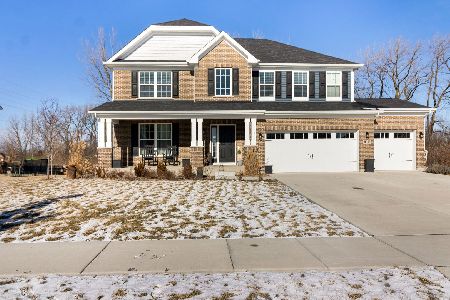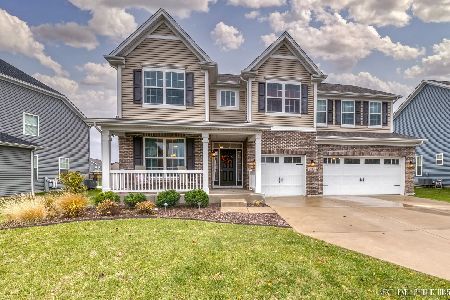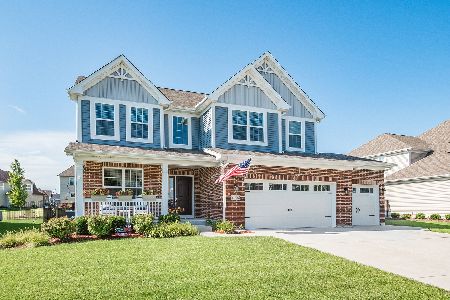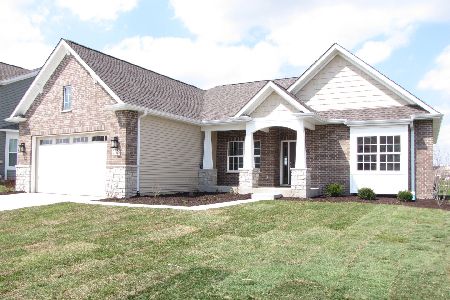21326 Willow Pass Lot 274, Shorewood, Illinois 60404
$387,990
|
Sold
|
|
| Status: | Closed |
| Sqft: | 3,115 |
| Cost/Sqft: | $125 |
| Beds: | 4 |
| Baths: | 3 |
| Year Built: | 2018 |
| Property Taxes: | $0 |
| Days On Market: | 2829 |
| Lot Size: | 0,00 |
Description
LAST HUDSON MODEL AVAILABLE IN KIPLING ESTATES. Take a look at one of M/I Homes most popular floorplans the Hudson. The Hudson has approximately 3,115 sq ft. As you enter this beautiful 2 story foyer you will find a spacious Dining Room. A Butlers Pantry leads you from the Dining Room to the very open Kitchen. This Kitchen includes Quartz counter tops, a large island with extra seating, walk in pantry, plenty of cabinets for storage and a Breakfast Bay Window that opens to that back yard. The Dramatic 2 story Family Room will take your breath away with extra windows and a Firepace. The Den is in the back of the home which is perfect for privacy. The 2 story staircase features railings overlooking the Family Room. This Master Bedroom has a Luxury Master Bath with separate shower, soaker tub and a large walk in closet. Also includes 9ft 1st flr ceilings, 4 bed, full bsmt and 3 car garage. 15 YR Transferable Structural Warranty and Whole Home Certified. Photo's are of actual home.
Property Specifics
| Single Family | |
| — | |
| Traditional | |
| 2018 | |
| Full | |
| HUDSON B | |
| No | |
| — |
| Will | |
| Kipling Estates | |
| 420 / Annual | |
| Clubhouse,Exercise Facilities,Pool | |
| Public | |
| Public Sewer | |
| 09924438 | |
| 0506203070190000 |
Nearby Schools
| NAME: | DISTRICT: | DISTANCE: | |
|---|---|---|---|
|
Grade School
Walnut Trails |
201 | — | |
|
Middle School
Minooka Junior High School |
201 | Not in DB | |
|
High School
Minooka Community High School |
111 | Not in DB | |
|
Alternate Elementary School
Minooka Intermediate School |
— | Not in DB | |
Property History
| DATE: | EVENT: | PRICE: | SOURCE: |
|---|---|---|---|
| 9 Nov, 2018 | Sold | $387,990 | MRED MLS |
| 16 Oct, 2018 | Under contract | $389,980 | MRED MLS |
| — | Last price change | $389,990 | MRED MLS |
| 21 Apr, 2018 | Listed for sale | $418,910 | MRED MLS |
Room Specifics
Total Bedrooms: 4
Bedrooms Above Ground: 4
Bedrooms Below Ground: 0
Dimensions: —
Floor Type: Carpet
Dimensions: —
Floor Type: Carpet
Dimensions: —
Floor Type: Carpet
Full Bathrooms: 3
Bathroom Amenities: Separate Shower,Double Sink,Soaking Tub
Bathroom in Basement: 0
Rooms: Den,Foyer,Mud Room
Basement Description: Unfinished
Other Specifics
| 3 | |
| Concrete Perimeter | |
| Concrete | |
| — | |
| — | |
| 73X 137 | |
| — | |
| Full | |
| Wood Laminate Floors, Second Floor Laundry | |
| Range, Microwave, Dishwasher, Disposal, Stainless Steel Appliance(s) | |
| Not in DB | |
| Clubhouse, Pool, Tennis Courts, Sidewalks | |
| — | |
| — | |
| Heatilator |
Tax History
| Year | Property Taxes |
|---|
Contact Agent
Nearby Similar Homes
Nearby Sold Comparables
Contact Agent
Listing Provided By
Little Realty











