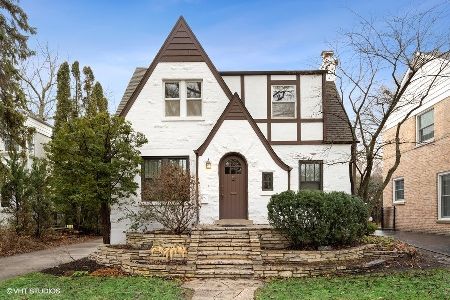2132 Greenwood Avenue, Wilmette, Illinois 60091
$909,000
|
Sold
|
|
| Status: | Closed |
| Sqft: | 2,543 |
| Cost/Sqft: | $346 |
| Beds: | 4 |
| Baths: | 4 |
| Year Built: | 1992 |
| Property Taxes: | $16,890 |
| Days On Market: | 1672 |
| Lot Size: | 0,14 |
Description
Space galore in this newer colonial home located in sought-after Kenilworth Gardens, Wilmette. Perfect for today's lifestyle, with a California vibe, open circular floorplan, and all of the needed space you could imagine. The two-story foyer showcases the home's gracious room sizes and flooded natural light throughout. The kitchen and family room open up to the professionally landscaped fully fenced yard with a newer deck allowing for privacy and entertaining. The first floor also boasts a large living room, a dining room, and the perfect mudroom/utility room off of the rarely available TWO-CAR attached garage. The second floor is spacious with a primary suite plus three large bedrooms with oversized closets. The finished basement offers another level of living space, with a laundry room, full bath, and plenty of storage. Move right in to this warm and welcoming home located close to Harper, Thornwood Park, the train, and the lake.
Property Specifics
| Single Family | |
| — | |
| Colonial | |
| 1992 | |
| Full | |
| — | |
| No | |
| 0.14 |
| Cook | |
| — | |
| — / Not Applicable | |
| None | |
| Lake Michigan | |
| Sewer-Storm | |
| 11130206 | |
| 05283050420000 |
Nearby Schools
| NAME: | DISTRICT: | DISTANCE: | |
|---|---|---|---|
|
High School
New Trier Twp H.s. Northfield/wi |
203 | Not in DB | |
Property History
| DATE: | EVENT: | PRICE: | SOURCE: |
|---|---|---|---|
| 18 Aug, 2021 | Sold | $909,000 | MRED MLS |
| 23 Jun, 2021 | Under contract | $879,000 | MRED MLS |
| 21 Jun, 2021 | Listed for sale | $879,000 | MRED MLS |
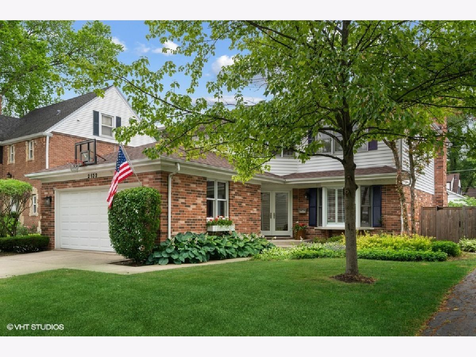
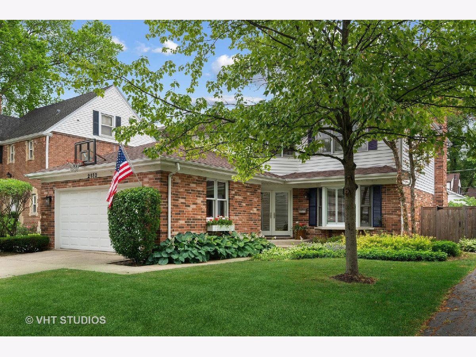
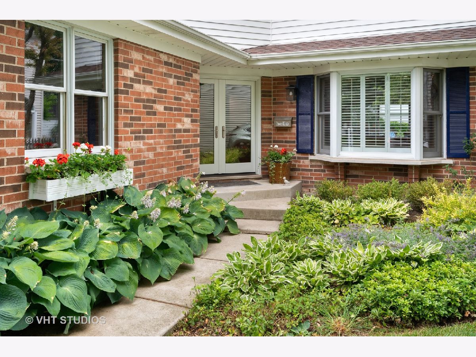
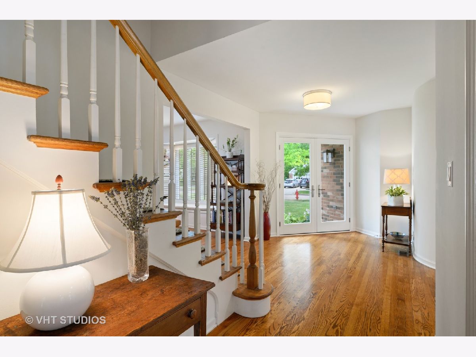
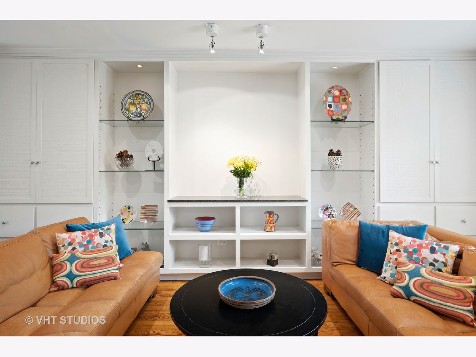
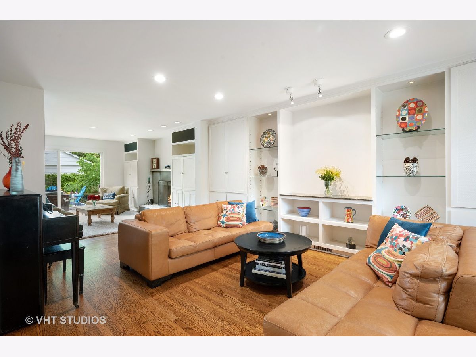
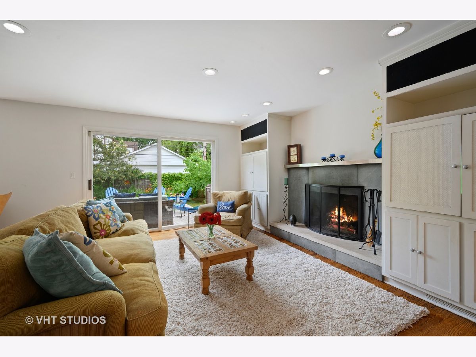
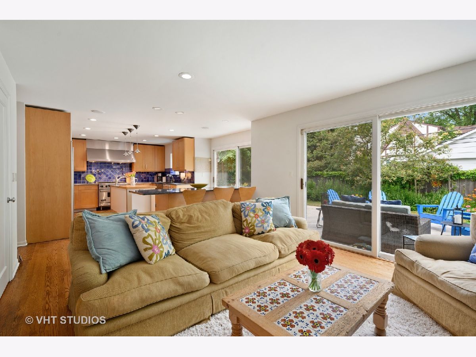
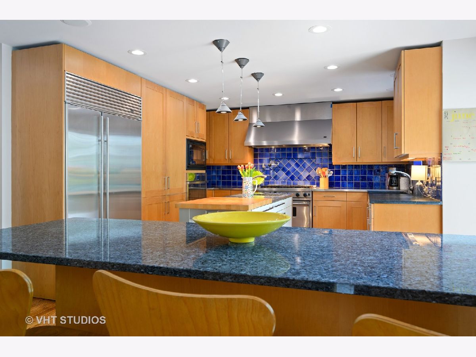
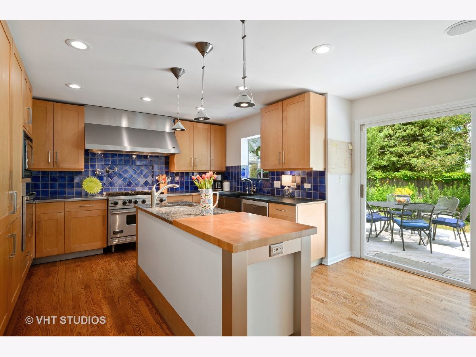
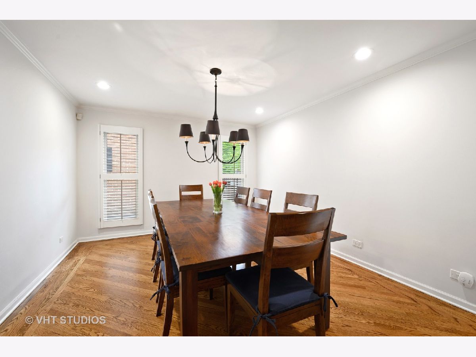
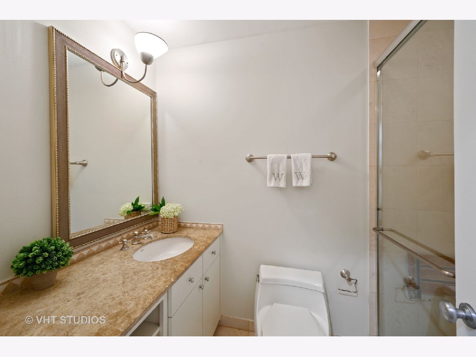
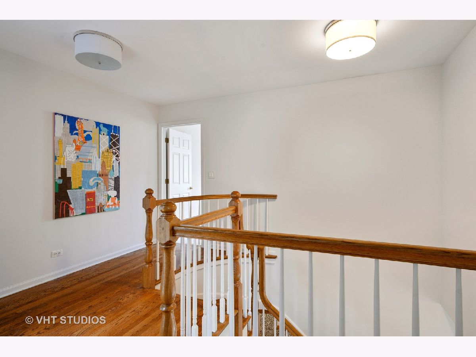
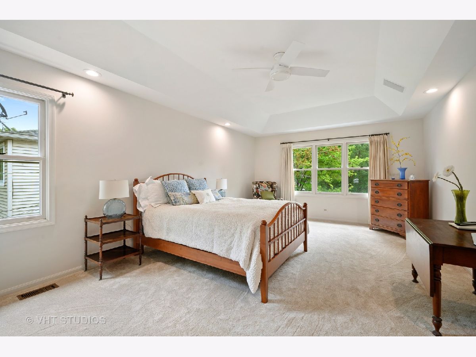
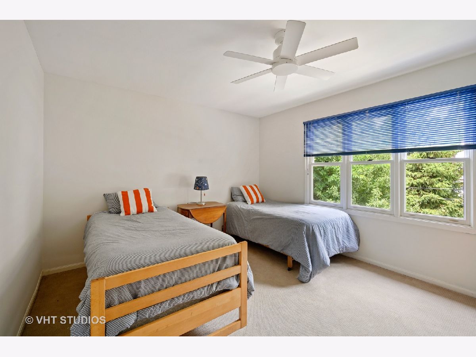
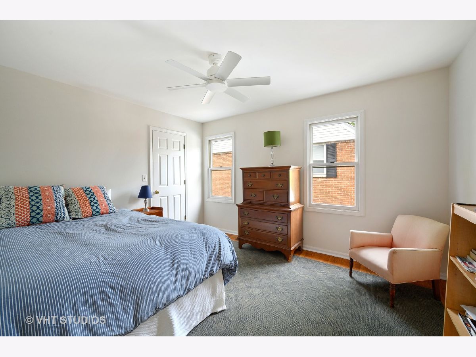
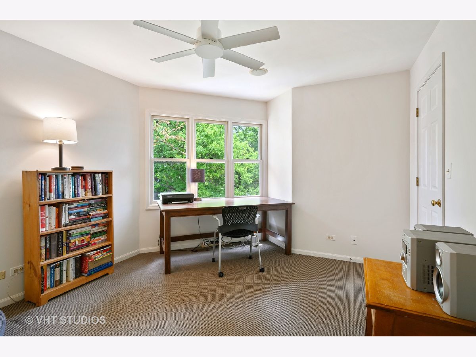
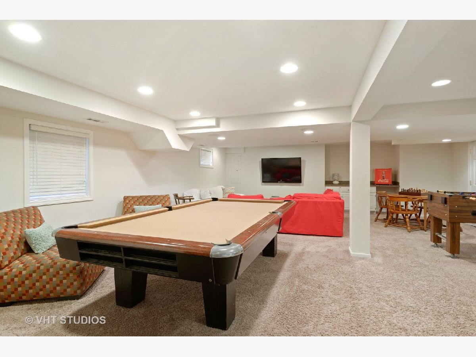
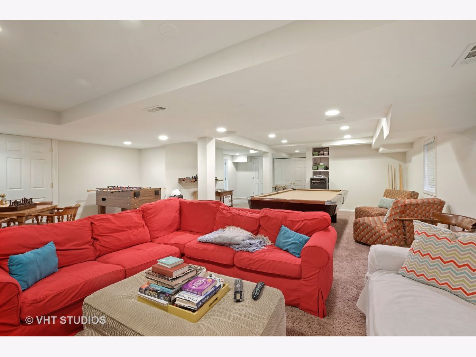
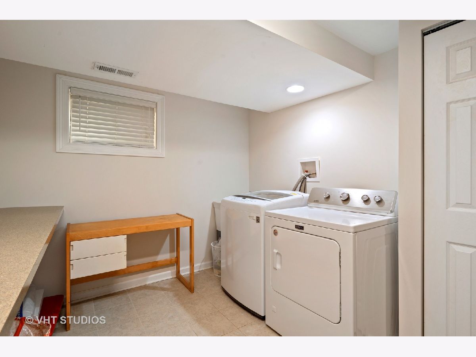
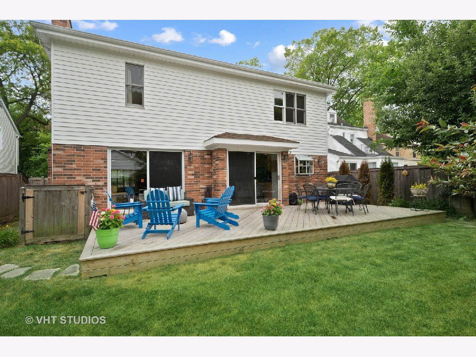
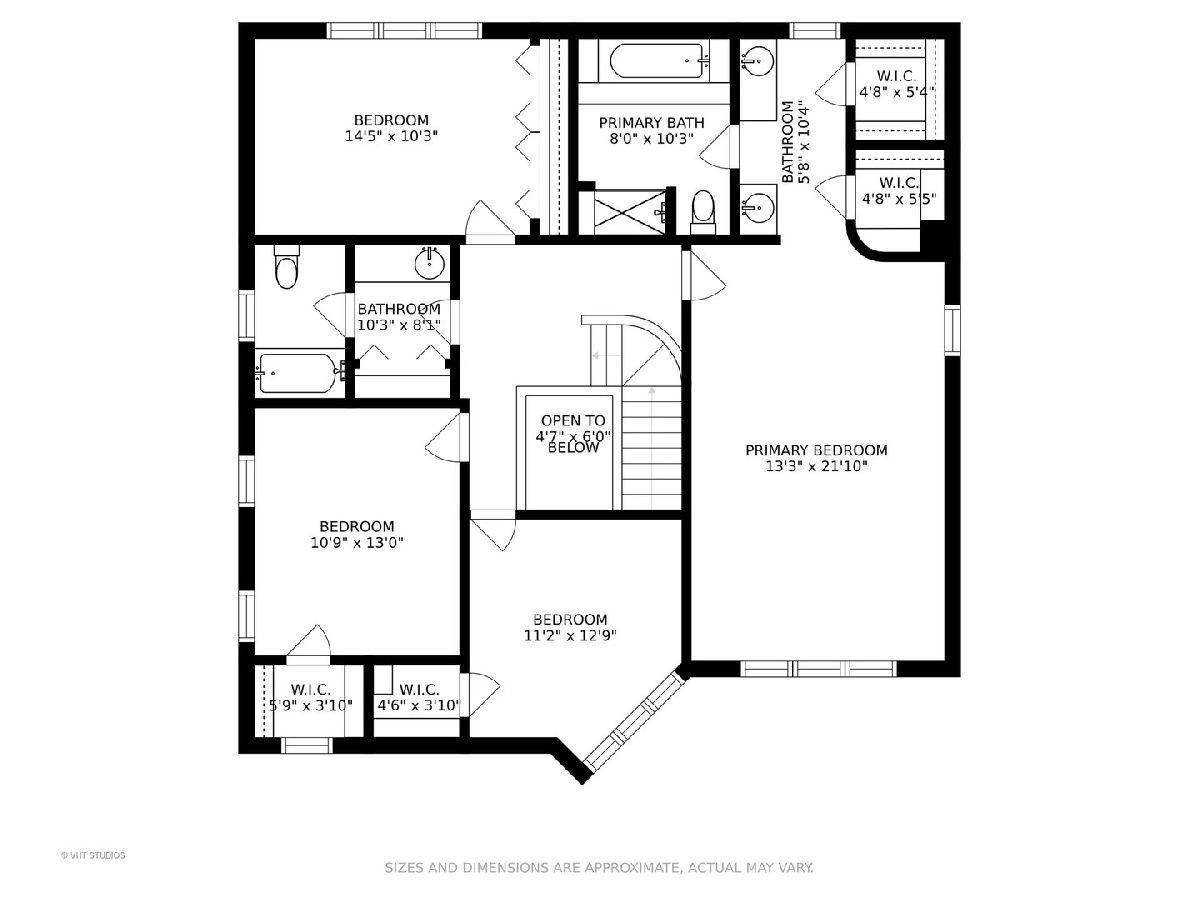
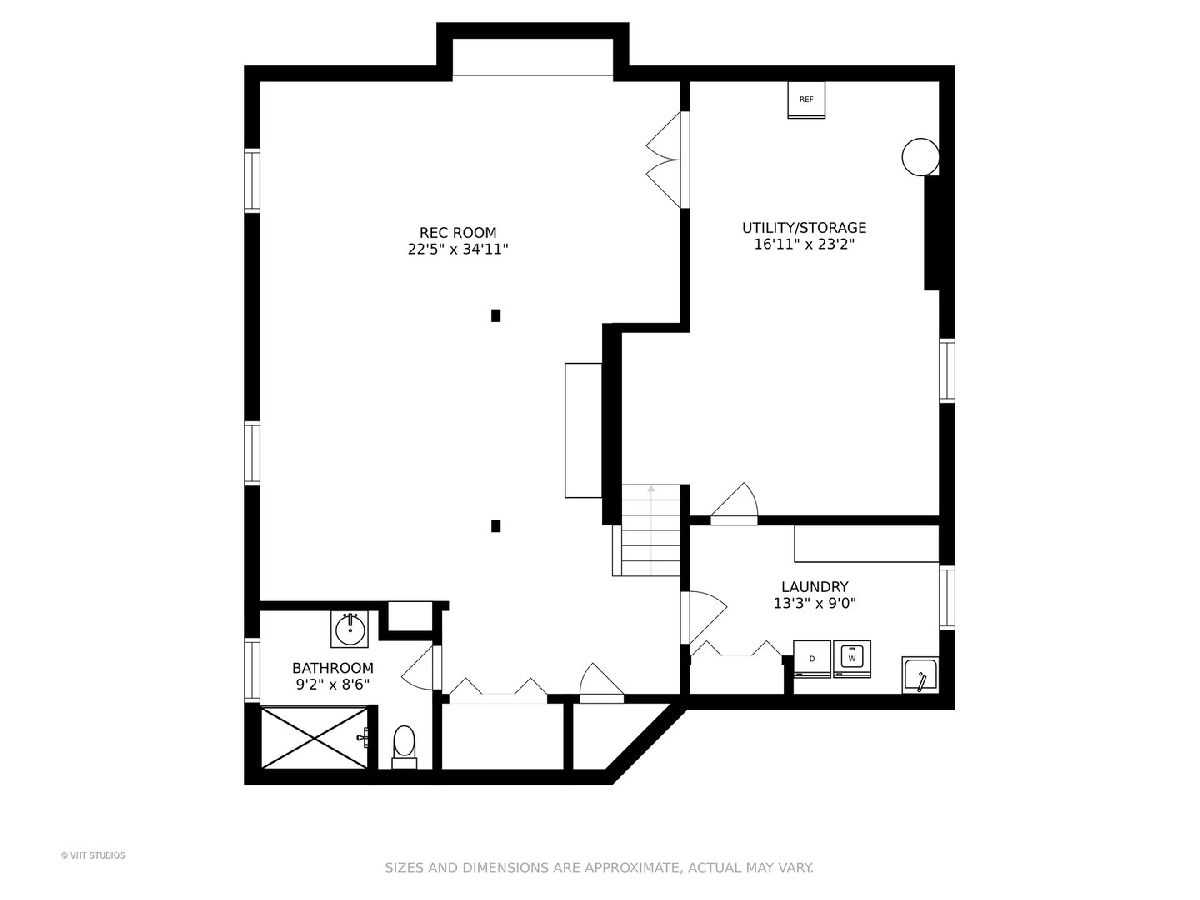
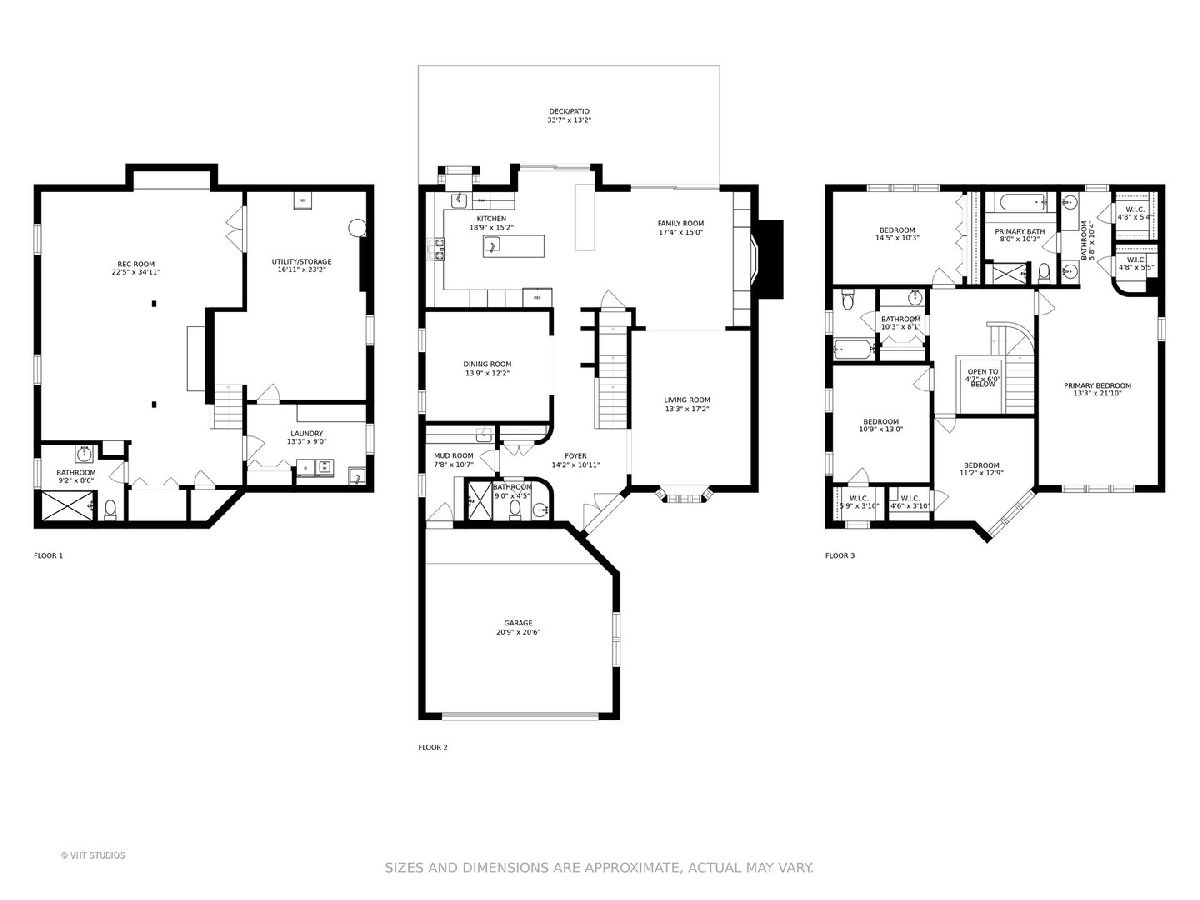
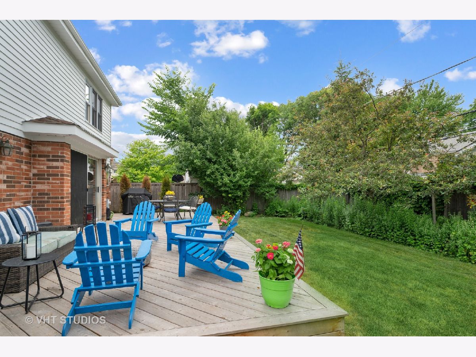
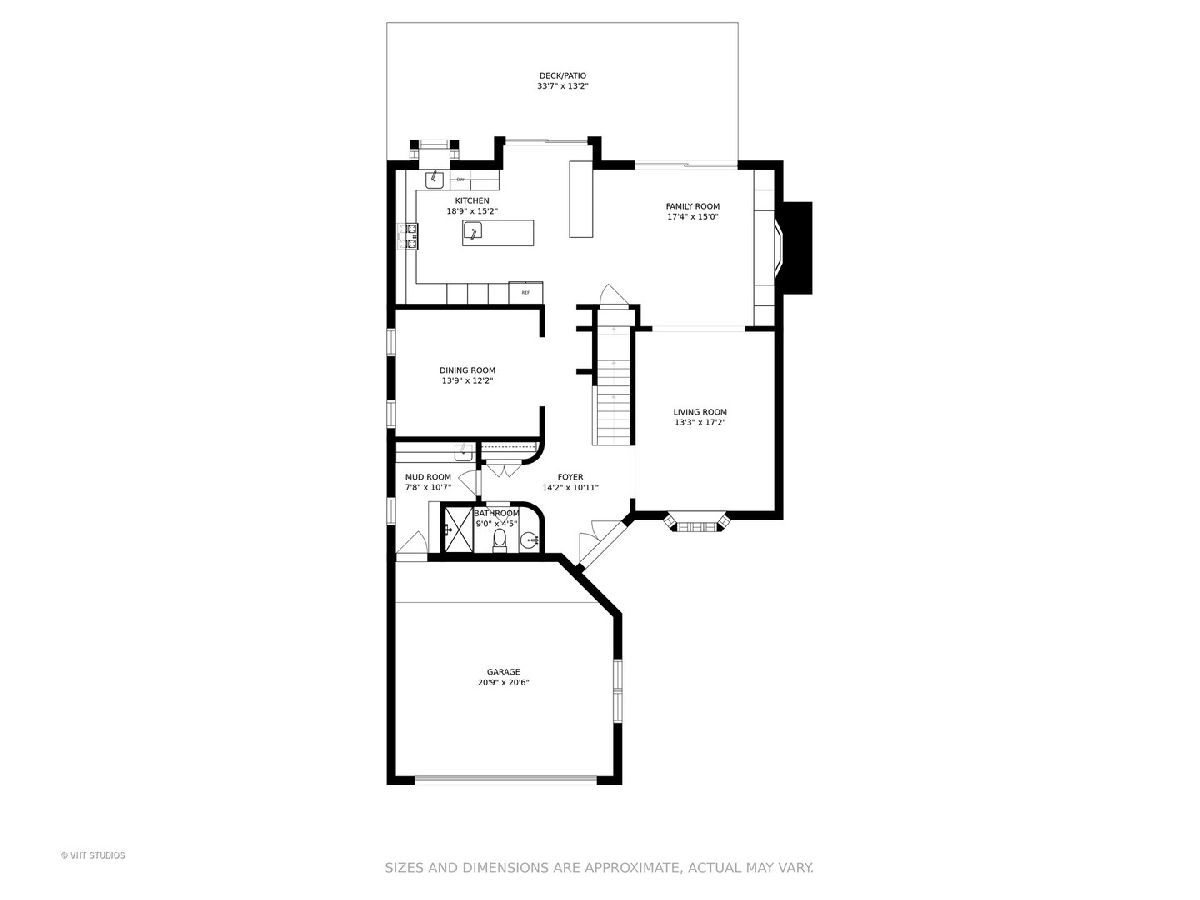
Room Specifics
Total Bedrooms: 4
Bedrooms Above Ground: 4
Bedrooms Below Ground: 0
Dimensions: —
Floor Type: Carpet
Dimensions: —
Floor Type: Hardwood
Dimensions: —
Floor Type: Carpet
Full Bathrooms: 4
Bathroom Amenities: Whirlpool,Separate Shower,Double Sink
Bathroom in Basement: 1
Rooms: Foyer,Mud Room,Utility Room-Lower Level,Deck,Recreation Room
Basement Description: Finished
Other Specifics
| 2 | |
| Concrete Perimeter | |
| Concrete | |
| Deck | |
| — | |
| 50X121 | |
| — | |
| Full | |
| Skylight(s) | |
| Range, Microwave, Dishwasher, High End Refrigerator, Freezer, Disposal, Stainless Steel Appliance(s), Built-In Oven, Range Hood, Gas Oven, Range Hood | |
| Not in DB | |
| Curbs, Sidewalks, Street Lights, Street Paved | |
| — | |
| — | |
| Wood Burning |
Tax History
| Year | Property Taxes |
|---|---|
| 2021 | $16,890 |
Contact Agent
Nearby Similar Homes
Nearby Sold Comparables
Contact Agent
Listing Provided By
@properties








