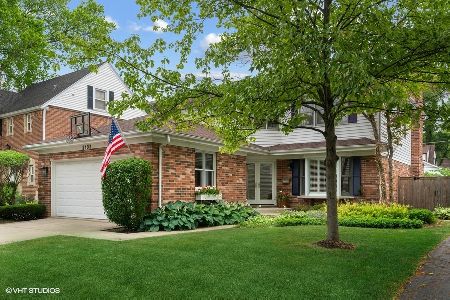2136 Greenwood Avenue, Wilmette, Illinois 60091
$769,000
|
Sold
|
|
| Status: | Closed |
| Sqft: | 0 |
| Cost/Sqft: | — |
| Beds: | 4 |
| Baths: | 3 |
| Year Built: | 1939 |
| Property Taxes: | $15,240 |
| Days On Market: | 3352 |
| Lot Size: | 0,00 |
Description
Sweet 4 bedroom 2.1 bath brick Tudor in Kenilworth gardens! Updated eat-in kitchen with cherry cabinets and stainless steel appliances connected to 1st floor family room with fireplace and sliding doors to rear deck and yard. Spacious separate living and dining rooms. 2nd floor with large master suite and guest bedrooms with en-suite bath. Top floor 4th bedroom or office. Finished basement with a great recreation room with a tile floor, nice ceiling height and recessed lighting, a laundry room and storage. Graceful finishes throughout includes crown moldings, bay & picture windows, living and family room fireplaces, original 6 paneled doors, arched alcove shelving & more. New professional landscaping, large back deck and side drive to 2 car garage - All in a fabulous location. Close to harper school, Metra, Thornwood Park and more!
Property Specifics
| Single Family | |
| — | |
| Tudor | |
| 1939 | |
| Full | |
| — | |
| No | |
| — |
| Cook | |
| Kenilworth Gardens | |
| 0 / Not Applicable | |
| None | |
| Public | |
| Public Sewer | |
| 09388137 | |
| 05283050410000 |
Nearby Schools
| NAME: | DISTRICT: | DISTANCE: | |
|---|---|---|---|
|
Grade School
Harper Elementary School |
39 | — | |
|
Middle School
Wilmette Junior High School |
39 | Not in DB | |
|
High School
New Trier Twp H.s. Northfield/wi |
203 | Not in DB | |
Property History
| DATE: | EVENT: | PRICE: | SOURCE: |
|---|---|---|---|
| 21 Jan, 2011 | Sold | $702,500 | MRED MLS |
| 16 Nov, 2010 | Under contract | $739,000 | MRED MLS |
| — | Last price change | $749,000 | MRED MLS |
| 13 Oct, 2010 | Listed for sale | $749,000 | MRED MLS |
| 8 Mar, 2017 | Sold | $769,000 | MRED MLS |
| 22 Nov, 2016 | Under contract | $769,000 | MRED MLS |
| 14 Nov, 2016 | Listed for sale | $769,000 | MRED MLS |
Room Specifics
Total Bedrooms: 4
Bedrooms Above Ground: 4
Bedrooms Below Ground: 0
Dimensions: —
Floor Type: Hardwood
Dimensions: —
Floor Type: Hardwood
Dimensions: —
Floor Type: Hardwood
Full Bathrooms: 3
Bathroom Amenities: —
Bathroom in Basement: 0
Rooms: Recreation Room,Breakfast Room,Utility Room-Lower Level,Deck,Storage
Basement Description: Partially Finished
Other Specifics
| 2 | |
| Concrete Perimeter | |
| Asphalt,Side Drive | |
| Balcony, Deck | |
| Landscaped | |
| 50 X 121.95 | |
| Finished | |
| Full | |
| — | |
| Range, Microwave, Dishwasher, Refrigerator, Washer, Dryer, Disposal | |
| Not in DB | |
| Sidewalks, Street Lights, Street Paved | |
| — | |
| — | |
| Wood Burning |
Tax History
| Year | Property Taxes |
|---|---|
| 2011 | $10,643 |
| 2017 | $15,240 |
Contact Agent
Nearby Similar Homes
Nearby Sold Comparables
Contact Agent
Listing Provided By
@properties









